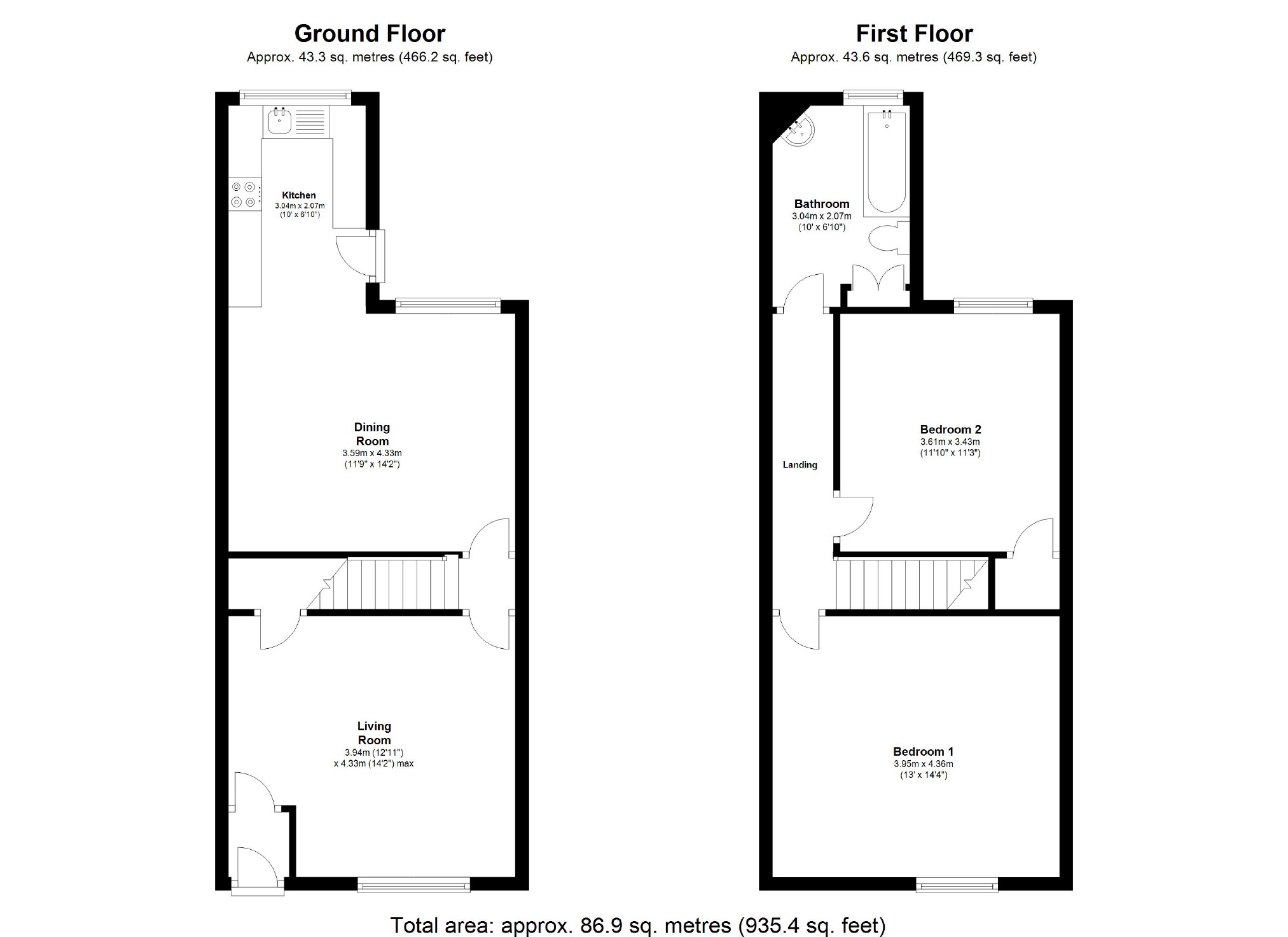2 Bedrooms Terraced house for sale in Heathside Road, Cheadle Heath, Stockport SK3 | £ 179,950
Overview
| Price: | £ 179,950 |
|---|---|
| Contract type: | For Sale |
| Type: | Terraced house |
| County: | Greater Manchester |
| Town: | Stockport |
| Postcode: | SK3 |
| Address: | Heathside Road, Cheadle Heath, Stockport SK3 |
| Bathrooms: | 1 |
| Bedrooms: | 2 |
Property Description
* truly immaculate * beautifully decorated * sociable open plan kitchen/diner * perfect first time buyer home * lawned garden to rear *
A beautifully appointed, two bedroom mid-terrace offering stunning kitchen/diner, two generous double bedrooms, Defra approved log burning stove & lawned garden to the rear. Situated on a desirable residential road the property is conveniently positioned to local amenities and must be viewed internally to be fully appreciated. An internal inspection will reveal: An entrance vestibule, a stylish living room with lovely fireplace & log/multi fuel burning stove, a sociable dining area with an open aspect to an impressive fitted kitchen. Upstairs you will find two well proportioned double bedrooms and a modern three piece bathroom. Other features include full UPVC double-glazing, gas central heating with recently upgraded Worcester Bosch boiler and the property had a full re-roof in 2016. To the rear you will find an enclosed lawned garden with patio area. We anticipate considerable interest in this property and encourage any interested party to book a viewing without delay.
Ground Floor
UPVC front door to:
Vestibule
Door to:
Living Room (3.94 x 4.33 (12'11" x 14'2"))
UPVC double glazed window to front, radiator, beautiful fireplace surround with tiled hearth and Defra approved log/multi-fuel burning cast iron stove, fitted carpet flooring, coving to ceiling, power points, door to under-stairs storage cupboard
Dining Room (3.59 x 4.33 (11'9" x 14'2"))
UPVC double glazed window to rear, Karndean flooring, coving to ceiling, power points, open aspect to:
Kitchen (3.04 x 2.07 (10'0" x 6'9"))
Fitted with a modern kitchen which was upgraded in 2016 & features a matching range of base and eye level units with shaker style worktop space over, tiled splashbacks, stainless steel sink unit with drainer and swan neck mixer taps, fitted fan assisted electric oven with four ring gas hob & stainless steel/glass extractor hood above. Space for fridge/freezer, plumbing for automatic washing machine & dishwasher, under-counter space for additional fridge/tumble dryer, power points, UPVC double glazed window to rear, Karndean flooring, cupboard containing wall mounted gas Worcester Bosch combi boiler (installed in 2015) serving central heating and domestic hot water, UPVC door so side.
First Floor
Landing
Fitted carpet flooring, doors to:
Bedroom 1 (3.95 x 4.36 (13'0" x 14'4"))
UPVC double glazed window to front, radiator, coving to ceiling, fitted carpet flooring, power points.
Bedroom 2 (3.61 x 3.43 (11'10" x 11'3"))
UPVC double glazed window to rear, radiator, coving to ceiling, laminate flooring, power points, door to over-stairs storage cupboard
Bathroom (3.04 x 2.07 (10'0" x 6'9"))
Fitted with a matching three piece suite comprising panelled bath with tiled surround, electric shower over & shower curtain, pedestal wash hand basin & low level WC, radiator, vinyl flooring, double storage cupboard, UPVC double glazed window to rear.
Outside
Enclosed lawned garden to rear, high level fenced boundaries, patio area, gated access to rear alley, garden shed, outside tap.
You may download, store and use the material for your own personal use and research. You may not republish, retransmit, redistribute or otherwise make the material available to any party or make the same available on any website, online service or bulletin board of your own or of any other party or make the same available in hard copy or in any other media without the website owner's express prior written consent. The website owner's copyright must remain on all reproductions of material taken from this website.
Property Location
Similar Properties
Terraced house For Sale Stockport Terraced house For Sale SK3 Stockport new homes for sale SK3 new homes for sale Flats for sale Stockport Flats To Rent Stockport Flats for sale SK3 Flats to Rent SK3 Stockport estate agents SK3 estate agents



.png)











