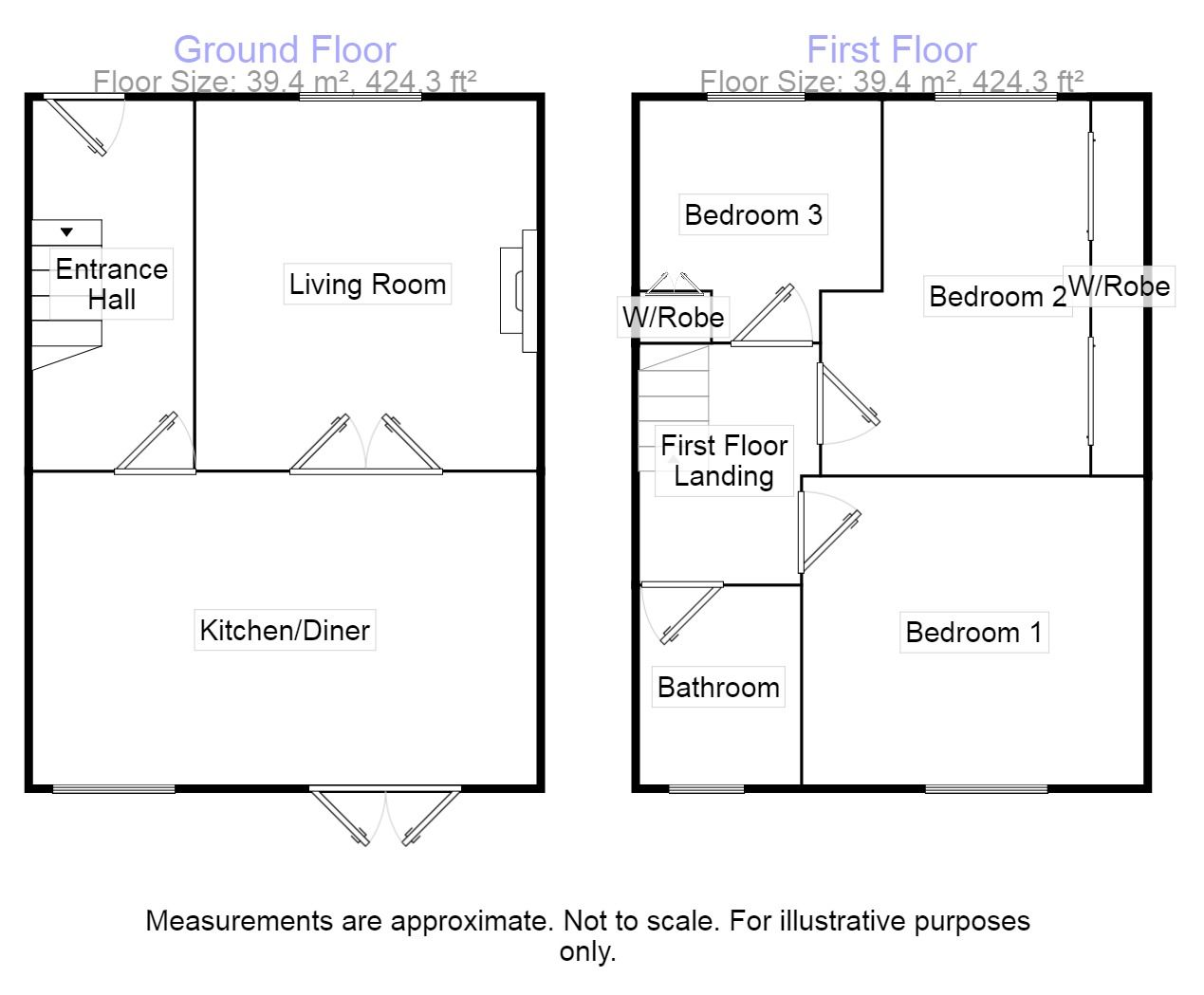3 Bedrooms Terraced house for sale in Heaton Road, Paddock, Huddersfield HD1 | £ 139,950
Overview
| Price: | £ 139,950 |
|---|---|
| Contract type: | For Sale |
| Type: | Terraced house |
| County: | West Yorkshire |
| Town: | Huddersfield |
| Postcode: | HD1 |
| Address: | Heaton Road, Paddock, Huddersfield HD1 |
| Bathrooms: | 1 |
| Bedrooms: | 3 |
Property Description
A full internal inspection is highly recommended to appreciate this deceptively spacious 3 bedroom stone fronted mid through terrace. The property has undergone numerous improvements by the current owner and would make an excellent purchase for any young and growing family. In brief the accommodation comprises: A front formal hallway, spacious living room, impressive open plan kitchen/diner, 3 well proportioned first floor bedrooms and family bathroom. Externally a good sized garden extends to the rear and concrete hard-standing to the front. Special mention should be made to the impressive and open plan kitchen/diner fitted with an extensive selection of stylish modern units, inclusive of appliances and the impressive bathroom fitted with a stylish modern white three piece suite. The property is further complimented with the benefit of gas fired central heating and uPVC double glazing. Occupying a prominent position, standing a short distance from the local school and well placed for Huddersfield Town Centre and the M62. EPC grade C.
Entrance Hall
A full formal hallway includes a UPVC entrance door, a tiled floor, a fitted cloaks cupboard housing the central heating boiler, a double radiator and a spindled staircase which rises to the first floor creating a useful under-stairs store.
Living Room (3.63m x 3.96m)
Featuring a contemporary gas living flame fire which is recessed to the chimney, with marble hearth, a laminated floor, a double radiator and a UPVC double glazed window.
Kitchen / Diner (3.33m x 5.41m)
Forming the focal point of the property, this impressive open plan kitchen/diner offers distinctive kitchen and dining areas, ideal for any young family. The kitchen is fitted with an extensive selection of stylish modern wall, cupboard and drawer units with a working area incorporating a sink and drainer with mixer taps above and extending to create a useful breakfast bar. Including an integrated oven with four ring induction hob and extractor hood above, integrated microwave, dishwasher, fridge and freezer and providing plumbing for an automatic washing machine. The room is tastefully finished with ceramic tiling to the splash back, a tiled floor, a double radiator, a UPVC double glazed window and UPVC French doors opening directly to the rear garden.
First Floor Landing
Bedroom 1 (3.30m x 3.63m)
Positioned to the rear of the property and fitted with a double radiator and a UPVC double glazed window.
Bedroom 2 (3.45m x 3.96m)
Positioned to the front of the property and including fitted wardrobes with sliding doors, a laminated floor, a double radiator and a UPVC double glazed window.
Bedroom 3 (2.59m (maximum) x 2.57m (maximum))
Positioned to the front of the property and including a useful bulkhead wardrobe, a double radiator and a UPVC double glazed window.
Bathroom (1.57m x 2.16m)
Fitted with a stylish modern white three piece suite comprising panelled bath with drench shower and side screen above, low flush WC and vanity sink unit, tastefully finished with floor-to-ceiling ceramic wall tiling, a tiled floor, a chrome heated towel rail and a UPVC double glazed window.
Outside
To the front of the property there is a concrete hard-standing area, a larger more established garden extends to the rear and is fully enclosed with timber fencing, the garden is predominately lawned and includes a large decked seating area.
Important note to purchasers:
We endeavour to make our sales particulars accurate and reliable, however, they do not constitute or form part of an offer or any contract and none is to be relied upon as statements of representation or fact. Any services, systems and appliances listed in this specification have not been tested by us and no guarantee as to their operating ability or efficiency is given. All measurements have been taken as a guide to prospective buyers only, and are not precise. Please be advised that some of the particulars may be awaiting vendor approval. If you require clarification or further information on any points, please contact us, especially if you are traveling some distance to view. Fixtures and fittings other than those mentioned are to be agreed with the seller.
/8
Property Location
Similar Properties
Terraced house For Sale Huddersfield Terraced house For Sale HD1 Huddersfield new homes for sale HD1 new homes for sale Flats for sale Huddersfield Flats To Rent Huddersfield Flats for sale HD1 Flats to Rent HD1 Huddersfield estate agents HD1 estate agents



.png)











