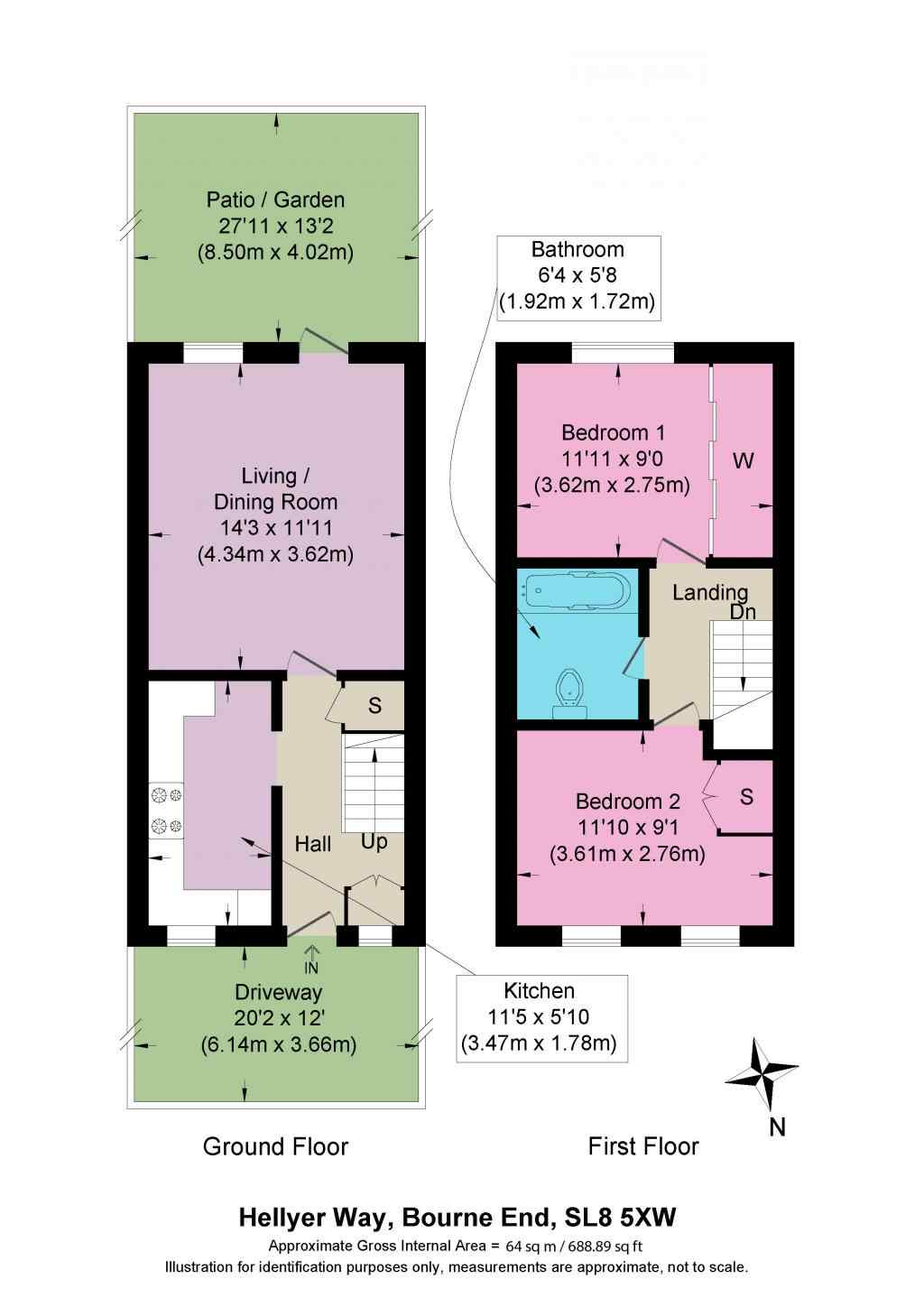2 Bedrooms Terraced house for sale in Hellyer Way, Bourne End SL8 | £ 325,000
Overview
| Price: | £ 325,000 |
|---|---|
| Contract type: | For Sale |
| Type: | Terraced house |
| County: | Buckinghamshire |
| Town: | Bourne End |
| Postcode: | SL8 |
| Address: | Hellyer Way, Bourne End SL8 |
| Bathrooms: | 1 |
| Bedrooms: | 2 |
Property Description
This charming property is packed full of features - providing a perfect combination of practical and peaceful living. Nestled in a quiet residential close, this is the perfect home for first time buyers, professionals or those looking to wind down and enjoy life. Bourne End town centre and railway station are approximately half a mile away - making this an incredibly well suited property for commuters. Step out of your South-Facing back garden gate and you're immersed into wonderful greenbelt countryside - offering an abundance of tranquillity, stunning views and great opportunity to explore the diverse local landscape.
Nicely set back from the road with private drive offering Off-Street Parking, this property greets you with a well-presented Hallway leading to the Living & Dining Room, Kitchen and Stairs - with useful storage underneath. The open plan Living & Dining Room is a nicely presented area - ideal for relaxing and entertaining. A door leads out onto the Rear Garden and once fully opened, provides a wonderful exterior extension to your living space.
Into the Hallway, you access the Kitchen - well catered for in terms of cupboards, worktops and ample space with plumbing for your appliances.
Upstairs offers access to two Double Bedrooms and a Family Bathroom. Both bedrooms are generous in size and nicely presented - in keeping with the rest of the house. The Master Bedroom overlooks the Rear Garden and the beautiful greenbelt countryside - a real treat to wake up to every morning! Both rooms offer very useful built in storage. On this level you also have the Family Bathroom - conveniently located between both bedrooms.
The Back Garden is a wonderful South-Facing sun trap - paved for easy maintenance. Generous in size with plenty of room for outdoor furniture, you'll love spending plenty of time here. Step out of the back gate and you're immediately welcomed by beautiful, rural scenery. Please take the time to study our 2D and 3D floor plans and browse our photographs - then secure your viewing now by visiting or calling /7
This property is located approximately 0.5 mile from Bourne End Train Station, which provides rail links into Maidenhead, London Paddington and Reading. Beaconsfield Mainline Station to Marylebone (Fast train takes approx. 23 minutes) is conveniently located approximately five miles away. Bourne End is located close to Junctions 2 and 3 of the M40 - providing access to the national motorway network and airports.
This property includes:
- Entrance Hall
1.73m x 3.46m (5.9 sqm) - 5' 8" x 11' 4" (64 sqft)
Entrance Hallway decorated with cream carpet and cream painted walls. A useful storage cupboard is available under the stairs. - Living/Dining Room
4.34m x 3.62m (15.7 sqm) - 14' 2" x 11' 10" (169 sqft)
A large and bright area - neutrally decorated with cream carpet and cream painted walls. Large windows at the back of the room allows for plenty of natural light - a door provides access to the Rear Garden. - Kitchen
3.47m x 1.78m (6.1 sqm) - 11' 4" x 5' 10" (66 sqft)
A well-equipped Kitchen with white floor and wall mounted units - nicely complemented by dark stone effect worktops. An integrated Lamona gas hob, extractor fan and brand new Indesit oven is available. Decorated with dark grey floor tiles, white wall tiles and white painted walls. - Bedroom (Double)
3.62m x 2.75m (9.9 sqm) - 11' 10" x 9' (107 sqft)
A large Double Bedroom at the back of the property, overlooking the Back Garden with stunning views onto greenbelt countryside.
Decorated with cream carpet and cream painted walls. A large built in wardrobe is available. - Bedroom (Double)
3.61m x 2.76m (9.9 sqm) - 11' 10" x 9' (107 sqft)
A large Double Bedroom at the front of the property, decorated with cream carpet and cream painted walls. Blessed with built in storage. - Family Bathroom
1.92m x 1.72m (3.3 sqm) - 6' 3" x 5' 7" (35 sqft)
Decorated with grey tiled effect laminate flooring, white wall tiles and white painted walls. Equipped with Bath, Shower, WC and Basin. - Rear Garden
8.5m x 4.01m (34.1 sqm) - 27' 10" x 13' 2" (367 sqft)
A wonderful paved South-Facing Rear Garden. This delightful sun trap backs directly onto beautiful countryside.
Please note, all dimensions are approximate / maximums and should not be relied upon for the purposes of floor coverings.
Additional Information:
Band D
Band C (69-80)
Marketed by EweMove Sales & Lettings (Marlow & Maidenhead) - Property Reference 24236
Property Location
Similar Properties
Terraced house For Sale Bourne End Terraced house For Sale SL8 Bourne End new homes for sale SL8 new homes for sale Flats for sale Bourne End Flats To Rent Bourne End Flats for sale SL8 Flats to Rent SL8 Bourne End estate agents SL8 estate agents



.png)