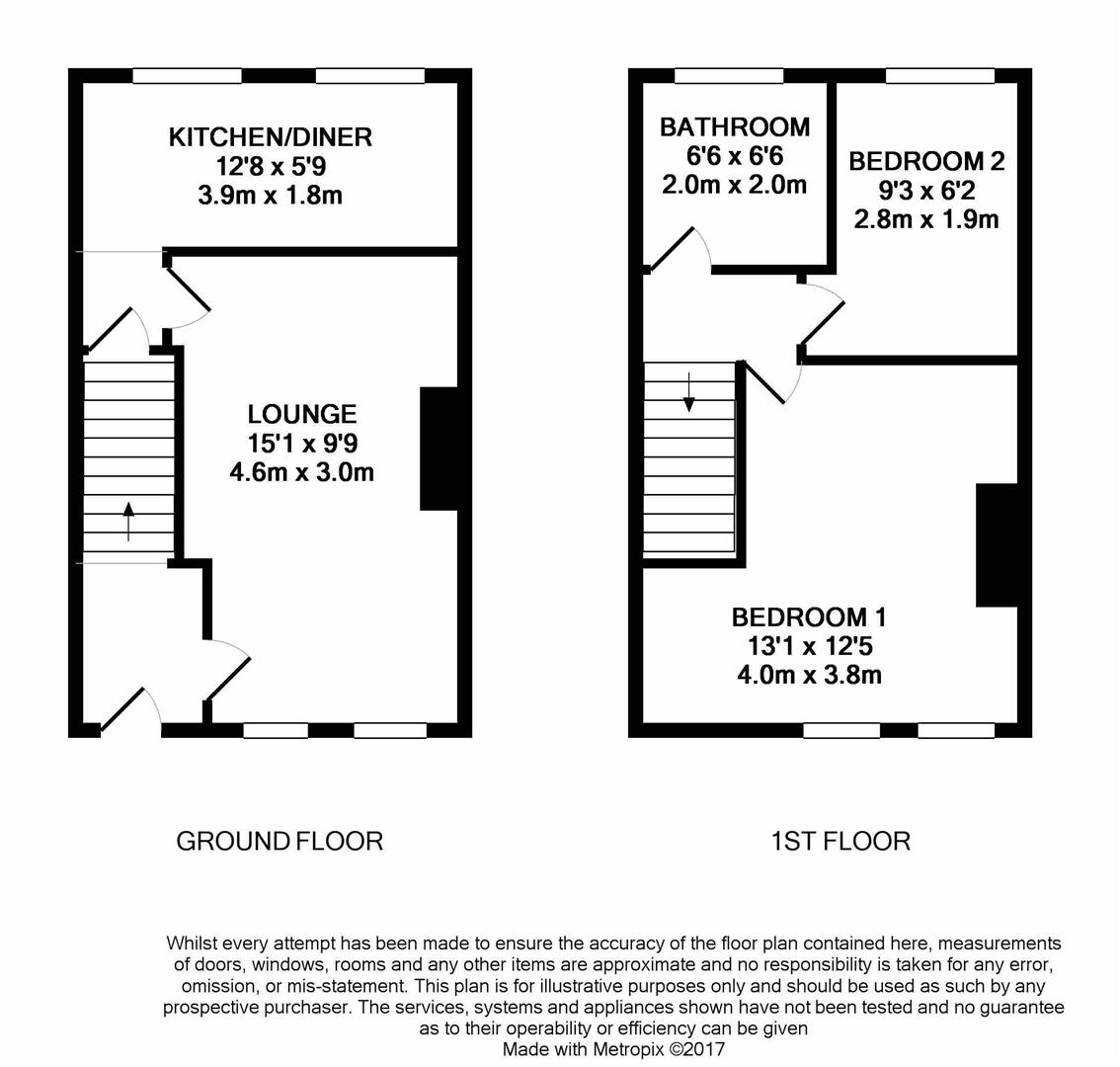2 Bedrooms Terraced house for sale in Helme, Meltham, Holmfirth HD9 | £ 120,000
Overview
| Price: | £ 120,000 |
|---|---|
| Contract type: | For Sale |
| Type: | Terraced house |
| County: | West Yorkshire |
| Town: | Holmfirth |
| Postcode: | HD9 |
| Address: | Helme, Meltham, Holmfirth HD9 |
| Bathrooms: | 1 |
| Bedrooms: | 2 |
Property Description
Situated to the heart of this little village known as Helme, high above Meltham, is this quaint, stone built, through by light, mid-terrace cottage. The property, would suit first time buyers offering accommodation comprising; entrance hall, lounge with an exposed feature stone fire place, kitchen and to the first floor two bedrooms and a house bathroom. As one would expect, the property enjoys a gas central heating system and is predominantly double glazed whilst externally there is a low maintenance, flagged, patio garden.
Entrance Hall
A hardwood style, timber and glazed door opens to the entrance hall where there is a tiled floor, along with a ceiling light point, burglar alarm a radiator and a staircase which rises to the first floor.
Lounge
Set to the front of the property, this room enjoys natural light from the front elevation via one leaded double glazed windows. There is coving to the ceiling along with a ceiling light point and a radiator. The focal point of this room is a superb, exposed stone style fire surround with a matching inset and hearth, home to a gas stove.
Kitchen
Having a modern white high gloss kitchen, this room is set to the rear of the property and has two aluminum double glazed windows allowing natural light from the rear elevation. The kitchen comprises a range of modern base cupboards, drawers, roll edge work tops, tiled splashbacks and matching wall cupboards over. There is a free standing electric oven with an inbuilt hob and a built in extractor fan, plumbing for an automatic washing machine and housing for a fridge/freezer. This room is also home to the Vokera combination boiler, there are also spot lamps to the ceiling and a useful under stairs store cupboard.
First Floor Landing
From the entrance hall, the staircase rises to the first floor landing, where there is access to the loft space and from here access can be gained to the following rooms.
Master Bedroom
This good sized double bedroom is set to the front of the property and has one leaded double glazed windows providing light from the front elevation. There is coving to the ceiling along with an exposed beam, ceiling light point and a radiator.
Bedroom Two
This single bedroom is set to the rear of the property and has a aluimuim double glazed window looking out to the rear elevation along with coving to the ceiling, an exposed beam, ceiling light point and a radiator.
House Bathroom
Having a white suite comprising; low flush WC, a pedestal hand basin, along with a panelled bath with an overlying mains fed shower. The walls are part tiled with a contrasting tiled effect floor. There is timber panelling to the ceiling along with an exposed beams, a radiator and additional light comes from the rear via a aluminum double glazed window.
External Details
To the front of the property there is a low maintenance flagged patio garden with some mature shrubbery borders.
Property Location
Similar Properties
Terraced house For Sale Holmfirth Terraced house For Sale HD9 Holmfirth new homes for sale HD9 new homes for sale Flats for sale Holmfirth Flats To Rent Holmfirth Flats for sale HD9 Flats to Rent HD9 Holmfirth estate agents HD9 estate agents



.png)


