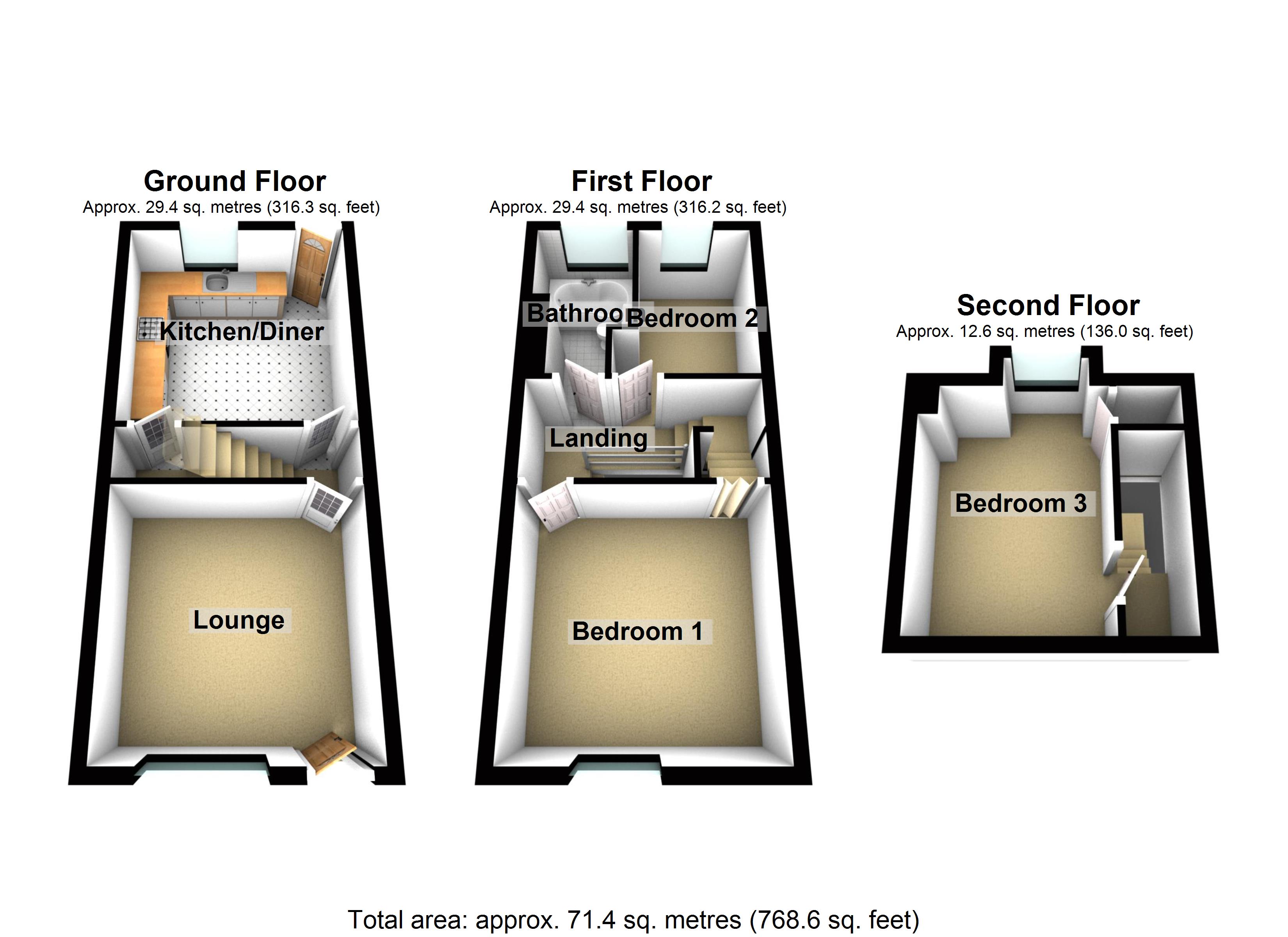3 Bedrooms Terraced house for sale in Helmton Road, Sheffield S8 | £ 164,950
Overview
| Price: | £ 164,950 |
|---|---|
| Contract type: | For Sale |
| Type: | Terraced house |
| County: | South Yorkshire |
| Town: | Sheffield |
| Postcode: | S8 |
| Address: | Helmton Road, Sheffield S8 |
| Bathrooms: | 1 |
| Bedrooms: | 3 |
Property Description
Offered for sale to the open market with the benefit of no onward chain and immediate vacant possession is this well presented and proportioned three bedroomed mid terraced property. Ideally placed in the very heart of Woodseats one of Sheffield's most sought after and desirable residential suburbs within walking distance of numerous shops, amenities, Graves Park and the Peak District along with reputable school catchments. With spacious and light accommodation carefully arranged over three floors that will appeal to the first time buyer, professional couple and investor alike, viewing is highly recommended to do full justice to this wonderful property. In brief the property comprises sitting room, dining kitchen, basement with potential to convert, three spacious bedrooms and bathroom. Outside gardens and lovely views towards the park to the rear, to front is easy on road parking.
A PVC rear entrance door gives access to a breakfast dining kitchen.
Kitchen 12' 0" x 12' 5" (3.66m x 3.78m) There is a central heating radiator, a range of wall and base units, roll top work surfaces, tiled splash backs, stainless steel sink and drainer, rear facing PVC picture window and also housed in here is a wall mounted gas combination central heating boiler. There is plumbing for a washing machine and space for a free standing dining table. There is a glazed fronted display cabinet, central ceiling rose and space for a free standing gas cooker.
Cellar A panelled door from the kitchen gives access to the cellar. The cellar head is level with lighting, power and space for a free standing fridge freezer. The cellar is one main room running to front of the property housing both gas and electricity meters.
A panelled door gives access to the inner reception hallway. There is a staircase to the first floor with handrail to the right hand side. There is a central heating radiator and a further panelled door gives access to a beautiful front sitting room
sitting room 14' 0" x 12' 4" (4.27m x 3.76m) There is a central heating radiator, dado rail, coving to the ceiling and a front facing uPVC sealed unit double glazed picture window and a PVC front entrance door with glazed top section. There is a TV aerial point, period surround fireplace with marble back and hearth and an inset gas coal effect fire to the central section. There is a wall mounted Honeywell for the gas thermostat control and attractive coordinating decoration. An excellent principal reception room offering light, bright and spacious accommodation
bedroom one 12' 0" x 12' 2" (3.66m x 3.71m) The front double bedroom has a front facing PVC picture window, coving to the ceiling, central heating radiator and sliding concertina door giving access to deep useful recess under stairs storage facilities with an inset hanging rail. A spacious light principal double bedroom
bathroom 10' 10" x 5' 6" (3.3m x 1.68m) A panelled door gives access to the rear family bathroom. There is a full suite in white comprising of a low flush WC, wash hand basin into a vanity unit with storage and chrome finished tap situated above. There is a separate P shaped bath with thermostatically controlled shower situated over which runs directly from the boiler. There is a vertical heated towel rail/radiator finished in chrome, part tiled walls, frosted PVC picture window
bedroom two 10' 10" x 7' 4" (3.3m x 2.24m) A panelled door gives access to rear bedroom two which is used at present as a nursery. There is a central heating radiator, rear facing PVC sealed unit double glazed picture window with views and aspects out over the rear gardens. A well presented second bedroom
A staircase gives access to the second floor accommodation.
Bedroom three 9' 0" x 11' 0" (2.74m x 3.35m) The second floor bedroom has a sealed unit double glazed Velux window which enjoys views and aspects up towards Graves Park and beyond. There is a double banked central heating radiator, eaves access to both front and the rear of the room. There is an additional door which gives access to additional over stairs storage facilities. A pleasant and spacious third double bedroom
outside To the rear access is gained via a passageway to one side of the property. There is a lawn garden which is very private, well screened and well enclosed with an external lockable brick built storage facility.
Valuer Andy Robinson
Property Location
Similar Properties
Terraced house For Sale Sheffield Terraced house For Sale S8 Sheffield new homes for sale S8 new homes for sale Flats for sale Sheffield Flats To Rent Sheffield Flats for sale S8 Flats to Rent S8 Sheffield estate agents S8 estate agents



.png)











