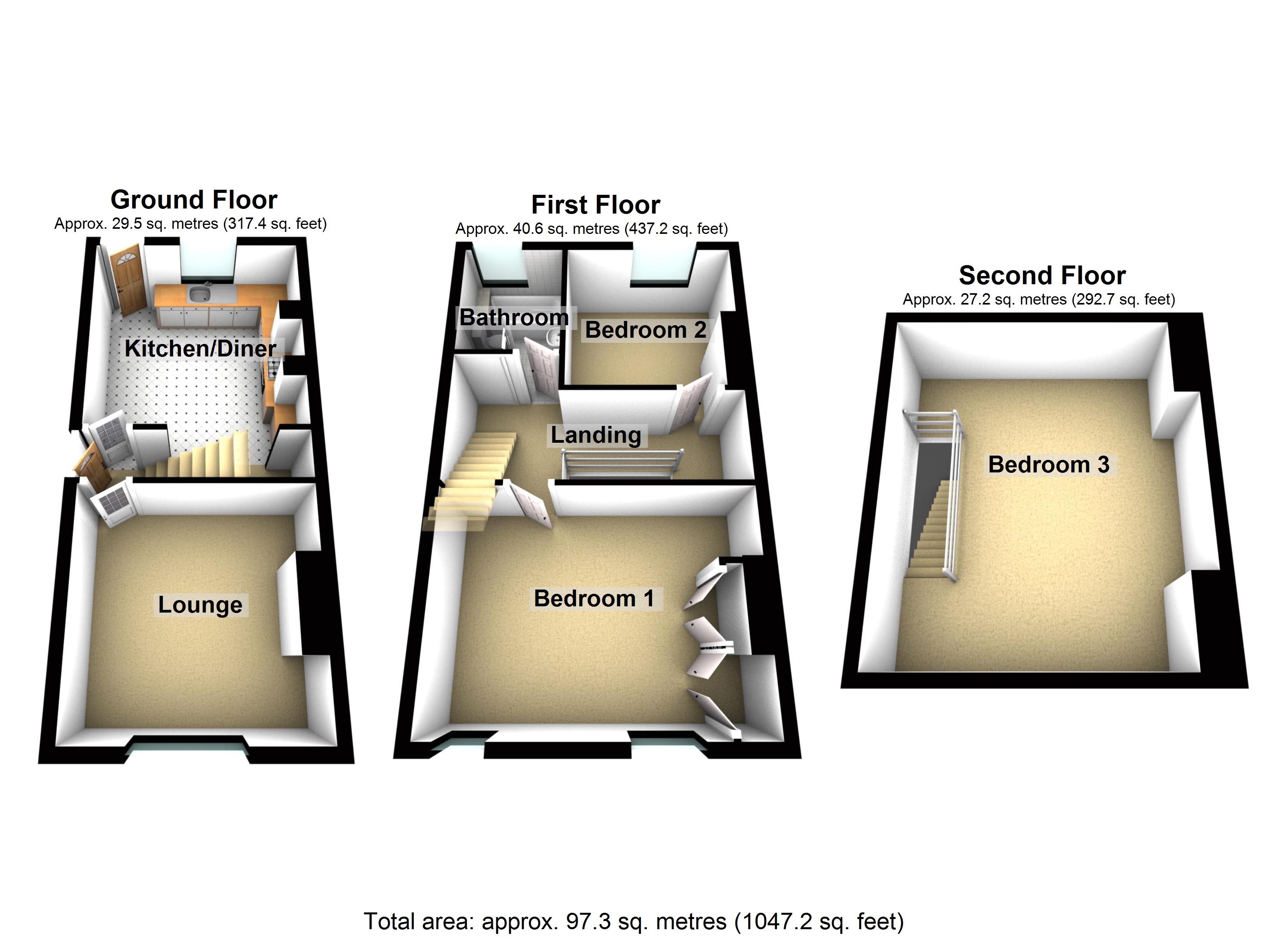3 Bedrooms Terraced house for sale in Helmton Road, Sheffield S8 | £ 170,000
Overview
| Price: | £ 170,000 |
|---|---|
| Contract type: | For Sale |
| Type: | Terraced house |
| County: | South Yorkshire |
| Town: | Sheffield |
| Postcode: | S8 |
| Address: | Helmton Road, Sheffield S8 |
| Bathrooms: | 1 |
| Bedrooms: | 3 |
Property Description
Guide price £170,000-£175,000
An exceptional three double bedroomed mid terraced property. Benefiting from the passageway to the front and ideally placed in the very heart of Woodseats within walking distance of numerous amenities, well regarded schools and Graves park along with being in easy access of central Sheffield and The Peak District. With well presented and proportioned accommodation spanning over three floors that will appeal to the professional couple and first time buyer alike this exceptional terraced is offered to the open market with the benefit of no onward chain and immediate vacant possession and must be viewed internally to be fully appreciated. With spacious rear private gardens this stunning home offers around 1,050 sq ft and in brief comprises open plan rear dining kitchen, basement, sitting room, two double bedrooms and bathroom to the first floor and superb third double to the second floor.
A PVC rear entrance door with glazed middle section gives access to a delightful open plan breakfast dining kitchen.
Kitchen 17' 0" x 12' 0" (5.18m x 3.66m) There is high quality fitted flooring, housed in here is a wall mounted Glow Worm Ultimate 30c gas combination central heating boiler which provides hot water on demand. There is a double banked central heating radiator, hatch access giving access to the basement which provides storage and houses gas and electricity meters. There is a rear facing uPVC sealed unit double glazed picture window sat beneath which is a porcelain sink with chrome finished mixer tap situated above. There is plumbing for a washing machine, plumbing for a dishwasher, an excellent range of high quality solid wood wall and base units complimented effortlessly by recently varnished solid wood work tops, space and point for a large free standing six ring gas burner for example a Range Master Classic which is available by separate negotiation with the current vendor and is built into a beautiful exposed brick and varnished chimney breast. There is coving to the ceiling and bullseye spotlights underneath the stairs which provides additional storage space for a fridge freezer.
A beautiful panelled original door gives access to the inner reception hallway, staircase to the first floor with handrail to the right hand side.
Sitting room 13' 0" x 13' 0" (3.96m x 3.96m) A further beautiful panelled original door gives access to a front sitting room. An excellent light and spacious principal reception room which has a telephone point, television aerial point, deep skirting boards, dado rail, coving to the ceiling and central ceiling rose. A focal feature of the room itself to the tiled recess of the chimney breast is an inset multi fuel burning stove. There is a front facing leaded uPVC sealed unit double glazed picture window, dimmer light switch and central heating radiator.
The first floor landing has a central heating radiator and picture rail
bedroom two 10' 0" x 10' 8" (3.05m x 3.25m) A panelled door gives access to a rear double bedroom. There is a picture rail, coving to the ceiling, central heating radiator and rear facing uPVC sealed unit double glazed picture window. A pleasant spacious and light double bedroom
The inner first floor landing has a telephone point and staircase giving access to the second floor.
Bedroom one 16' 0" x 13' 0" (4.88m x 3.96m) A panelled door gives access to a spacious front master bedroom. There are two central heating radiators, twin front facing uPVC sealed unit double glazed leaded picture window, picture rail, a range of built in bedroom furniture situated to one wall which in turn provides deep useful recess hanging and storage.
Bathroom 7' 6" x 6' 0" (2.29m x 1.83m) A panelled door gives access to a bathroom. There is a full suite in white comprising of low flush WC, pedestal wash hand basin, separate panelled and tiled surround bath and separate fully tiled shower cubicle with electric shower inset. There is a rear facing frosted uPVC sealed unit double glazed picture window, tiled flooring, tiled walls and central heating radiator
bedroom three 15' 10" x 17' 10" (4.83m x 5.44m) The second floor double bedroom has exposed beam work, sealed unit double glazed Velux window which enjoys aspects sweeping up towards Graves Park, central heating radiator and telephone point. A pleasant spacious and light double bedroom
outside To the rear is a larger than average rear gardens which are terrace, ideal for sitting out and entertaining, second tier is level and laid to lawn. There are external brick built lockable storage facilities, external lighting and external water tap.
Valuer Andy Robinson
Property Location
Similar Properties
Terraced house For Sale Sheffield Terraced house For Sale S8 Sheffield new homes for sale S8 new homes for sale Flats for sale Sheffield Flats To Rent Sheffield Flats for sale S8 Flats to Rent S8 Sheffield estate agents S8 estate agents



.png)











