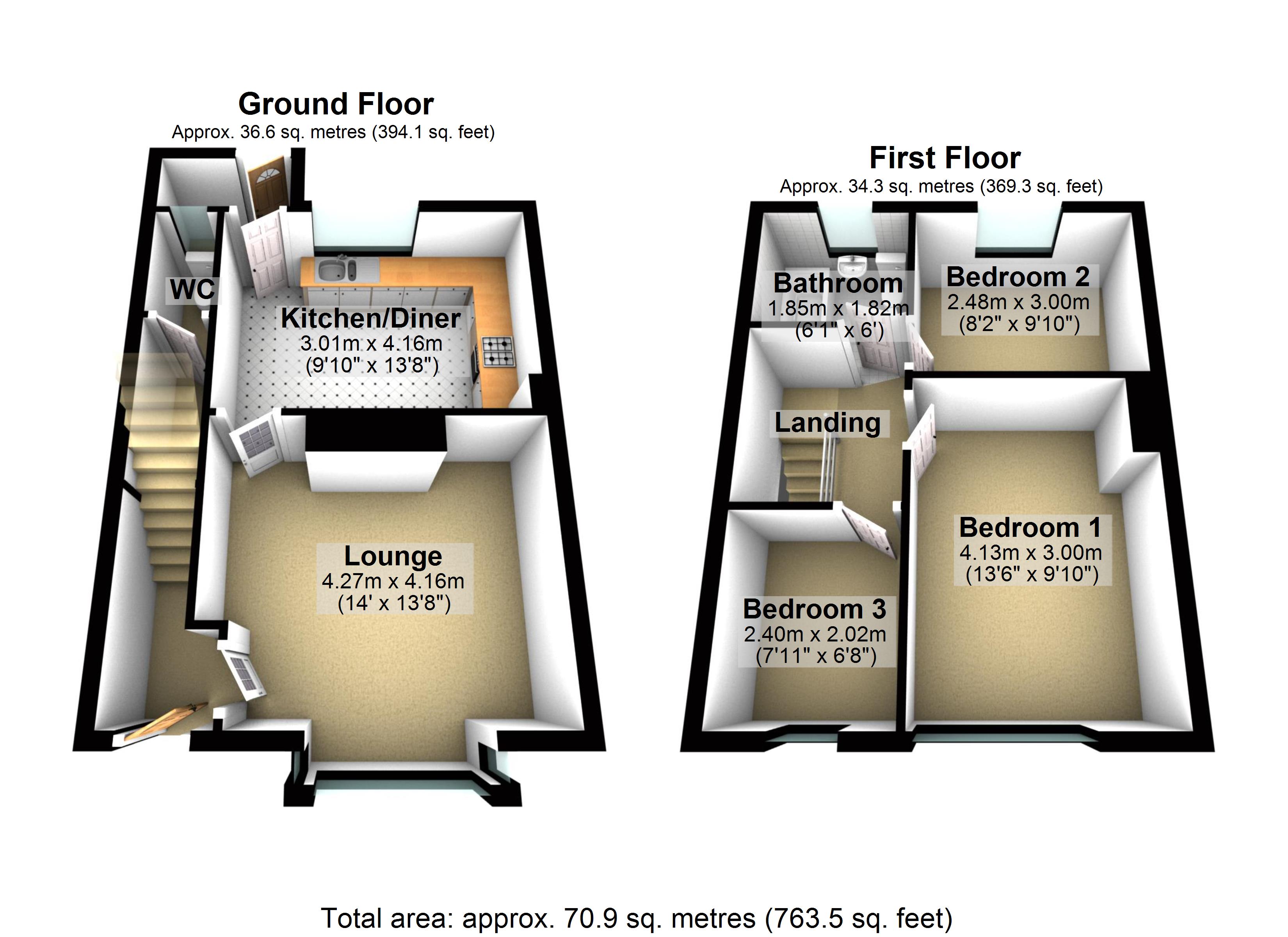3 Bedrooms Terraced house for sale in Helmton Road, Sheffield S8 | £ 174,950
Overview
| Price: | £ 174,950 |
|---|---|
| Contract type: | For Sale |
| Type: | Terraced house |
| County: | South Yorkshire |
| Town: | Sheffield |
| Postcode: | S8 |
| Address: | Helmton Road, Sheffield S8 |
| Bathrooms: | 1 |
| Bedrooms: | 3 |
Property Description
Guide price £175,0000-£185,000
An absolutely fabulous and very deceptive three bedroomed mid town house style property. Having been sympathetically and carefully refurbished to the very highest of standards by the current vendors to create this wonderful contemporary finished home. Ideally suited to the professional couple or young family alike number 74 must be viewed internally to be fully appreciated and is ideally placed in the very heart of Sheffield eight within walking distance of the shopping precinct, Graves park and easy access to booth The Peak District and central Sheffield. Falling within catchment for reputable schools the property is offered to the open market with the benefit of no onward chain and immediate vacant possession and must be viewed to be fully appreciated. With accommodation carefully arranged over two floors that in brief comprise sitting room with log burner, rear dining kitchen, three good sized bedrooms and bathroom. Outside rear gardens and potential to create off road parking.
A PVC front entrance door gives access to a spacious reception hallway. There is a central heating radiator, staircase to the first floor with handrail to the left hand side. A panelled original door gives access to a beautiful front bayed sitting room.
Sitting room
There is a double banked central heating radiator, front facing PVC walk in box bay window which floods ample natural light into the room itself, telephone point and TV aerial point. A focal feature of the room itself is the exposed brick chimney breast with display sill situated over and an inset multi fuel burning stove to the central section.
Kitchen
A panelled original door gives access to a beautiful and refurbished breakfasting kitchen. There is a central heating radiator, cushioned flooring, rear facing uPVC picture window with views out over the rear garden, sat beneath which is a deep stainless steel sink and half and drainer with mixer tap. There is an integrated four ring electric hob, built in electric fan assisted oven situated beneath that and an excellent range of contemporary modern wall and base units complimented by wood effect work surfaces and tiled splash backs. Also housed in here is a wall mounted gas combination central heating boiler. There is an integrated family sized dishwasher and LED spotlights to the ceiling.
From the kitchen is useful under recess under stairs storage facilities and a door off giving access to a downstairs WC.
WC
There is a low flush WC in white, wash hand basin, rear facing frosted PVC picture window.
A panelled unlockable rear entrance door from the kitchen gives access to a rear porch. There is plumbing for a washing machine and frosted PVC entrance door giving access out to the rear gardens.
Bedroom one
The first floor landing has a panelled original door giving access to the front master bedroom. There is a front facing uPVC picture window, central heating radiator and attractive coordinating decoration. A well presented and proportioned principal double bedroom
Bedroom two
A panelled original door gives access to rear double bedroom two. There is a central heating radiator, a range of built in storage, rear facing PVC picture window which affords stunning views and aspects out towards the moors and the rear garden.
Bedroom three
A further panelled door gives access to a generously sized third bedroom. There is a central heating radiator and front facing PVC picture window. A pleasant spacious and light third double bedroom.
Bathroom
A panelled original door gives access to a bathroom. There is a suite in white comprising of a low flush WC, pedestal wash hand basin, panelled and tiled surround bath with telescopic shower attachment, fully tiled walls, vertical heated towel rail/radiator finished in chrome, wall mounted extractor fan, LED spotlight and rear facing frosted PVC
Outside
To the rear is a delightful enclosed spacious rear garden with a large terrace/sitting out area, pathway to the left hand side, privet hedging, allotment raised area, external wooden built storage facility.
To the front is an attractive front forecourt area with the potential to create off road parking subject to the relevant planning conditions and consents
Valuer
Andy Robinson
Property Location
Similar Properties
Terraced house For Sale Sheffield Terraced house For Sale S8 Sheffield new homes for sale S8 new homes for sale Flats for sale Sheffield Flats To Rent Sheffield Flats for sale S8 Flats to Rent S8 Sheffield estate agents S8 estate agents



.png)











