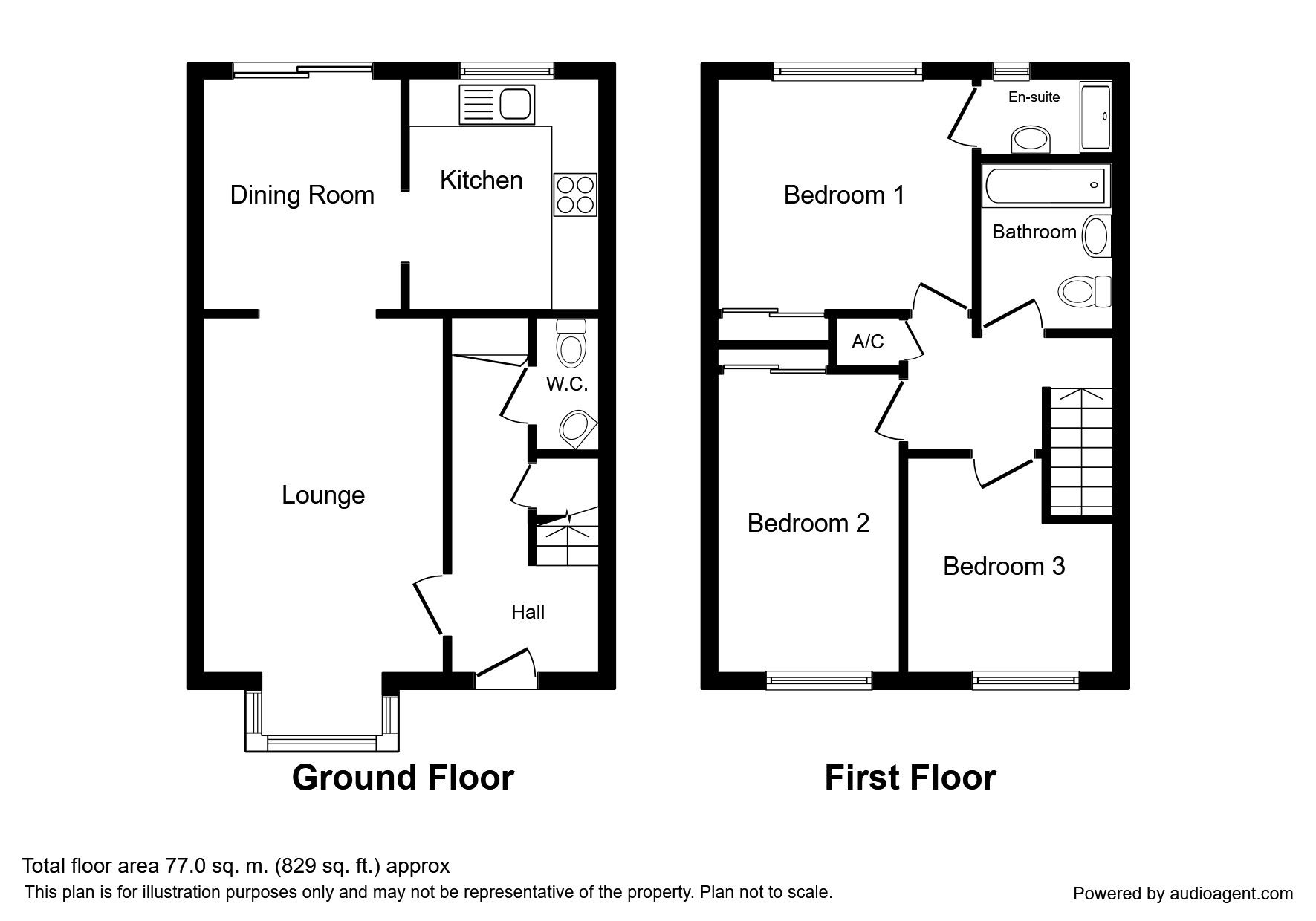3 Bedrooms Terraced house for sale in Henbane Close, Weavering, Maidstone ME14 | £ 325,000
Overview
| Price: | £ 325,000 |
|---|---|
| Contract type: | For Sale |
| Type: | Terraced house |
| County: | Kent |
| Town: | Maidstone |
| Postcode: | ME14 |
| Address: | Henbane Close, Weavering, Maidstone ME14 |
| Bathrooms: | 2 |
| Bedrooms: | 3 |
Property Description
Situated in the ever popular Weavering development between Maidstone and Bearsted and with unrivaled access to the area's 'Outstanding' rated primary school is this fabulous three bedroom family home. Boasting a variety of modern fittings and features this home is both stylish and well maintained in our opinion. Approached via off road parking to the front of the property and with a further space available within the quaint cul de sac, we feel it is clear from the outset that this home has been much loved and well cared for. A fine example for the location. Ground floor accommodation comprises spacious lounge with additional dining area adjacent to a modern and fully fitted kitchen overlooking the rear garden. Upstairs this home boasts en suite shower and family bathroom in addition to three good sized bedrooms and then there's the location..... Epc grade C.
Location
Well positioned for motorway access to both the M20 and M2 while Maidstone town centre is approximately 2 miles away with a wide variety of further schools, fashion outlets, supermarkets and more.
Our View
Conveniently placed within a quiet cul de sac yet within a short walk of both local school and a parade of shops including a large supermarket. The area is renowned for being family friendly with a host of local green areas, play parks and popular residential roads. With two local pubs/ restaurants and easy access to the village of Bearsted, with a variety of its own amenities, plus a rail link to London found by the village green and we feel it is easy to imagine why Weavering proves so desirable to many families.
Entrance Hall (1.88m x 3.90m)
Lounge Area (3.07m x 4.56m)
Dining Area (2.52m x 3.05m)
Kitchen (2.42m x 2.94m)
Ground Floor Wc (0.85m x 1.69m)
Stairs To:- First Floor
Bedroom (3.07m x 3.30m)
En-Suite Shower / Wc (1.08m x 1.69m)
Bedroom (2nd) (2.39m x 3.80m)
Bedroom (3rd) (2.62m x 2.93m)
Bathroom / WC (1.68m x 2.13m)
Garden
Off Street Parking
Important note to purchasers:
We endeavour to make our sales particulars accurate and reliable, however, they do not constitute or form part of an offer or any contract and none is to be relied upon as statements of representation or fact. Any services, systems and appliances listed in this specification have not been tested by us and no guarantee as to their operating ability or efficiency is given. All measurements have been taken as a guide to prospective buyers only, and are not precise. Please be advised that some of the particulars may be awaiting vendor approval. If you require clarification or further information on any points, please contact us, especially if you are traveling some distance to view. Fixtures and fittings other than those mentioned are to be agreed with the seller.
/3
Property Location
Similar Properties
Terraced house For Sale Maidstone Terraced house For Sale ME14 Maidstone new homes for sale ME14 new homes for sale Flats for sale Maidstone Flats To Rent Maidstone Flats for sale ME14 Flats to Rent ME14 Maidstone estate agents ME14 estate agents



.png)







