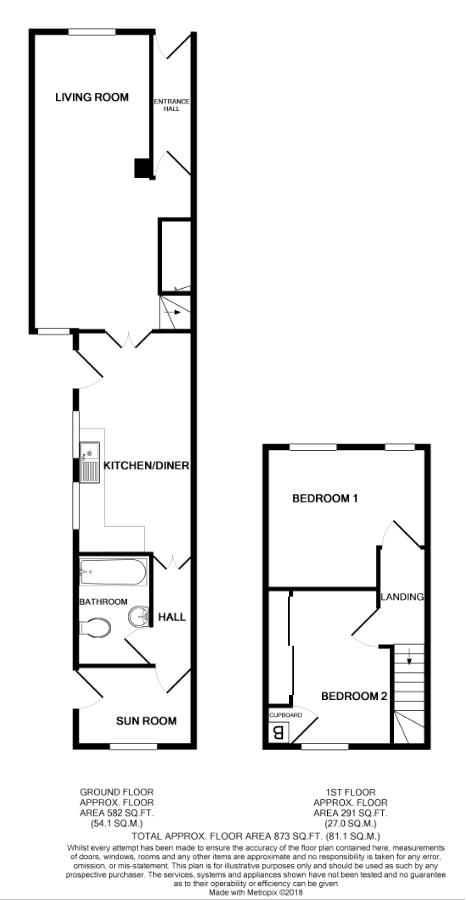2 Bedrooms Terraced house for sale in Hendre Road, Llangennech, Llanelli SA14 | £ 110,000
Overview
| Price: | £ 110,000 |
|---|---|
| Contract type: | For Sale |
| Type: | Terraced house |
| County: | Carmarthenshire |
| Town: | Llanelli |
| Postcode: | SA14 |
| Address: | Hendre Road, Llangennech, Llanelli SA14 |
| Bathrooms: | 1 |
| Bedrooms: | 2 |
Property Description
A mid terraced property located in the village of Llangennech conveniently situated within walking distance of the many local amenities the village provides. Llangennech also enjoys the convenience of being a short drive to the M4 and the town of Llanelli with its popular shopping centre at Trostre and home to the famous Scarlets Rugby ground.
The property offers deceptively spacious accommodation that has the benefit of double glazing, gas central heating and briefly comprises reception hallway, large living room, kitchen/dining room, bathroom and sun room and on the first floor there are 2 double bedrooms.
Externally the is level walled and gated front garden, rear garden is laid to lawn, patio and small vegetable plot together with rear vehicular access leading to the detached garage.
Directions
Exit the M4 at Junction 48 for Pontardulais. At the T junction turn right for Llanelli and follow this road until you get to a left turning for Llangennech. Turn left and carry on this road for nearly a mile and the house will be found on your right.
Accommodation
The accommodation of approximate dimension is arranged as follows:
Reception Hallway (3.45m x 0.94 (11'3" x 3'1"))
UPVC double glazed front entrance door. Radiator and glazed door to living room
Living Room (7.08m x 2.87 ext to 3.00 (23'2" x 9'4" ext to 9'10)
Window to front and rear, 2 radiators, under stairs storage cupboard, stairs leading to the first floor, feature fire surround and part glazed double doors opening into the kitchen
Kitchen/Dining Room (5.23m x 2.77m (17'2" x 9'1"))
Fitted with wall and base units incorporating a single bowl single drainer stainless steel sink unit, plumbing for washing machine, gas cooker point, exterior door and windows to rear, tiled floor and radiator. Part glazed double doors opening to rear hallway.
Rear Hallway
With radiator and doors off to:
Bathroom (2.63m x 1.77m (8'7" x 5'9"))
Panelled bath with shower over, WC and wash hand basin, window to rear with opaque glass and radiator
Sun Room (2.64m x 1.90m (8'7" x 6'2"))
UPVC double glazed door and window to rear. Tounge and grooved ceiling
Landing
Window to rear, access to boarded and insulated loft via a drop down ladder, telephone point and door off to:
Bedroom 1 (4.01m x 3.35m max (13'1" x 10'11" max))
2 Windows to front elevation and radiator
Bedroom 2 (2.43m max x 3.65m (7'11" max x 11'11"))
Window to rear, radiator, range of fitted wardrobes with sliding doors and airing cupboard housing the Worcester oil boiler.
Garage
With up and over door and rear entrance door
Externally
Walled and gated front garden with path leading to front entrance door, lawned garden and flower borders
To the rear is a patio area, lawned garden and a productive vegetable plot. Gated rear access from the rear lane
Garden store shed and glasshouse
Services
We are advised that the property is connected to mains electricity, water, gas and drainage.
Council Tax
We are advised that the Council Tax Band is B
Floor Plans
Any floor plans provided are intended as a guide to the layout of the property only and dimensions are approximate. Not to scale
Offer Procedure
All enquiries and negotiations to bjp Carmarthen Office. We have an obligation to our vendor clients to ensure that all offers made for the property can be substantiated and may in some instances require proof of funds. We will also require 2 forms of identification one being photographic evidence i.E drivers licence and the other a bank/building society statement, utility bill, credit card bill or any other form of id, issued within the previous three months, providing evidence of residency as the correspondence address.
Nb
These details are a general guideline for intending purchasers and do not constitute an offer of contracts. Bjp have visited the property, but have not surveyed or tested any appliances, services or systems at the property including heating, plumbing, drainage etc. The sellers have checked and approved the details however, purchasers must rely on their own and/or their Surveyors inspections and their solicitors enquiries to determine the overall condition, size and acreage of the property, and also any planning, rights of way, easements or other matters relating to it.
Offices
Carmarthen Office Llandeilo Office Cross Hands Office or out of hours number
Web Sites
View all our properties on , onthemarket and
Property Location
Similar Properties
Terraced house For Sale Llanelli Terraced house For Sale SA14 Llanelli new homes for sale SA14 new homes for sale Flats for sale Llanelli Flats To Rent Llanelli Flats for sale SA14 Flats to Rent SA14 Llanelli estate agents SA14 estate agents



.jpeg)











