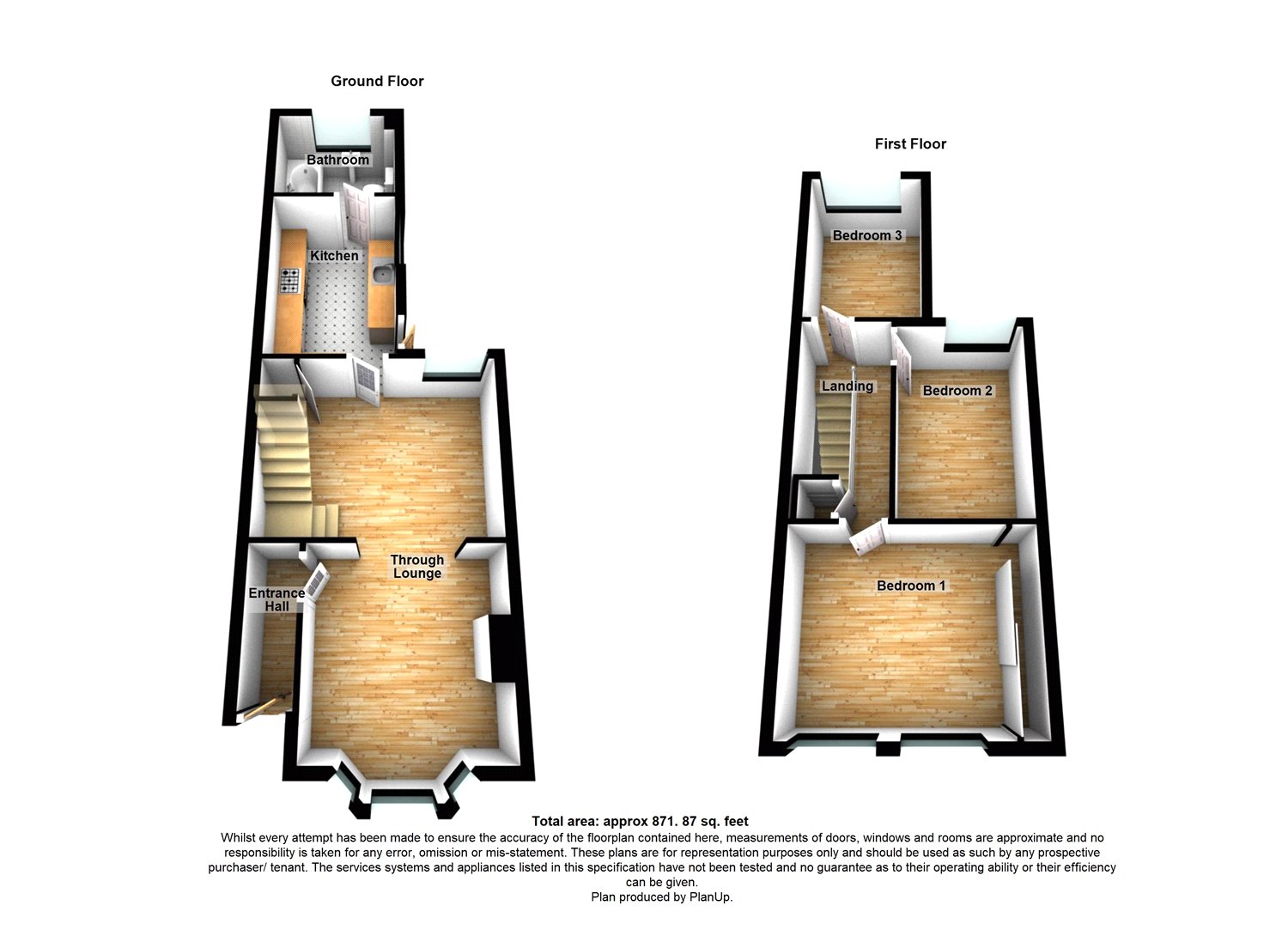3 Bedrooms Terraced house for sale in Hengist Road, Northumberland Heath, Kent DA8 | £ 300,000
Overview
| Price: | £ 300,000 |
|---|---|
| Contract type: | For Sale |
| Type: | Terraced house |
| County: | Kent |
| Town: | Erith |
| Postcode: | DA8 |
| Address: | Hengist Road, Northumberland Heath, Kent DA8 |
| Bathrooms: | 1 |
| Bedrooms: | 3 |
Property Description
** Guide Price £300,000 - £320,000** Located in the heart of North Heath within close proximity of popular schools, shops and stations, we are pleased to present this spacious 3 double bedroom Victorian style property being sold with no chain.
Key Terms
Erith & Northumberland Heath are adjacent neighbourhoods enjoying close proximity to Bexley borough’s main thoroughfare, Bexleyheath Broadway. Firmly residential, Northumberland Heath is a quiet enclave with some charming Victorian properties and a small village-like centre.
Erith is a larger town that has undergone rejuvenation in recent years, with a revamped town centre, a waterfront setting (home to London’s longest pier) and an ambitious house building programme. Don’t miss the annual Erith Riverside Festival.
Entrance Hall
Opaque part glazed wooden entrance door with opaque window above. Radiator with wooden cover. Dado rail. Wood laminate flooring. Coved and textured ceiling.
Through Lounge
7.85m to bay x 3.43m narrowing 3.18m - Double glazed bay window to front & double glazed window to rear. Part glazed door to kitchen. Open gas coal effect fireplace with marble inserts, hearth and wooden fire surround. Two radiators. Dado rail. Wood laminate flooring. Two ceiling roses. Coved and textured ceiling. Two under stairs storage cupboard. Stars to first floor.
Kitchen (11' 2" x 7' 8" (3.4m x 2.34m))
Double glazed window to side and opaque double glazed UPVC door to garden. Range of light oak style wall and base units with work surfaces over. 1.5 bowl stainless steel sink unit with mixer tap. Tiled splash back. Plumbing for washing machine. Oven, hob and extractor to remain. Space for fridge freezer. Ceramic tiled flooring. Door to ground floor bathroom.
Ground Floor Bathroom
Opaque double glazed window to rear. Three piece white suite comprising: "P" shaped panelled bath with mixer tap & mixer shower over, wash hand basin with vanity unit under and low level wc. Wall mounted boiler. Radiator. Tiled walls. Ceramic tiled flooring.
Landing
Wood laminate flooring. Dado rail. Access to loft with loft ladder and light. Coved and textured ceiling.
Bedroom 1
3.43m to wardrobes x 3.23m - Two double glazed windows to front. Radiator. Wood laminate flooring. Coved and textured ceiling with ceiling rose. Full height & width fitted wardrobes with mirrored sliding doors.
Bedroom 2 (12' 2" x 8' 8" (3.7m x 2.64m))
Double glazed window to rear. Radiator. Picture rail. Wood laminate flooring. Ceiling rose.
Bedroom 3 (11' 3" x 7' 9" (3.43m x 2.36m))
Double glazed window to rear. Radiator. Wood laminate flooring. Textured ceiling with ceiling rose.
Rear Garden
8.84m - Patio area and stepping stone path way to garage. Mainly laid to lawn. Door to garage. Outside tap.
Garage (20' 0" x 12' 0" (6.1m x 3.66m))
Up and over metal door. Inspection pit. Power and light. (Access is subject to legal verification).
Property Location
Similar Properties
Terraced house For Sale Erith Terraced house For Sale DA8 Erith new homes for sale DA8 new homes for sale Flats for sale Erith Flats To Rent Erith Flats for sale DA8 Flats to Rent DA8 Erith estate agents DA8 estate agents



.png)











