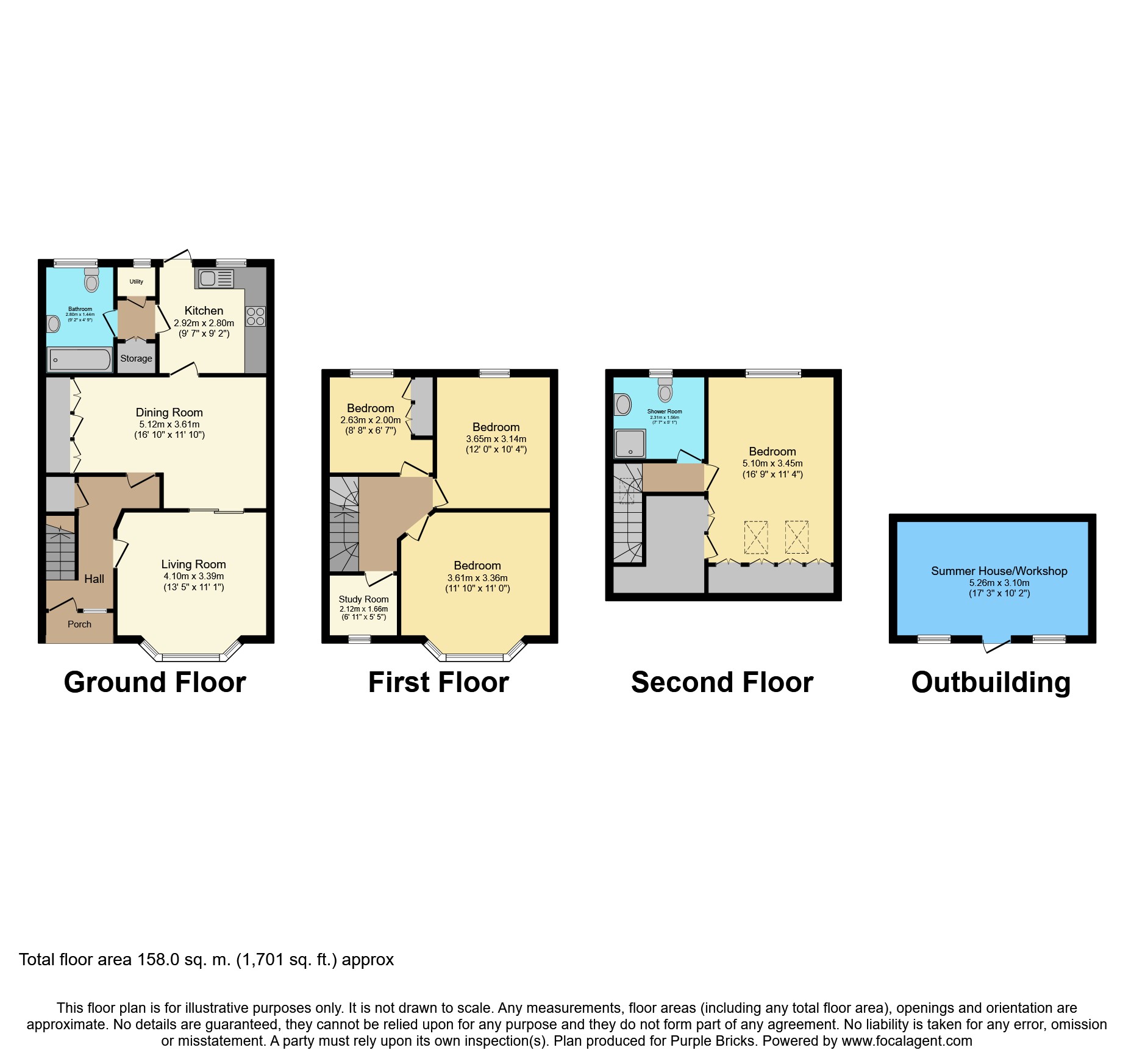4 Bedrooms Terraced house for sale in Henley Road, Ilford IG1 | £ 450,000
Overview
| Price: | £ 450,000 |
|---|---|
| Contract type: | For Sale |
| Type: | Terraced house |
| County: | Essex |
| Town: | Ilford |
| Postcode: | IG1 |
| Address: | Henley Road, Ilford IG1 |
| Bathrooms: | 2 |
| Bedrooms: | 4 |
Property Description
Located within easy access to transport links is this deceptively spacious four bedroom family home. The house has been hugely extended and is ready to move straight in. There is plenty of living space to the ground floor and more than ample bedroom space for any large family looking to upsize.
Well regarded and popular schools are within easy reach further enhancing the desirability of this wonderful home.
Ideally located for the commuter, there are excellent road links to the A13 and A406 and superb selection of transport links right on your door step including Ilford and Barking Train Stations and local bus routes.
The home is situated to a variety of local parks close by such as South Park, Loxford Park and Barking Park.
A viewing is an absolute must to fully appreciate all that this wonderful home has to offer.
Front
Paved driveway, front door leading to;
Hallway
Stairs to first floor, access to under stair storage, window to front aspect, doors leading to;
Living Room
13'5 x 11'1 Bay window to front aspect, sliding doors opening to;
Dining Room
16'10 x 11'10 Impressive bespoke fitted storage wardrobe designed by Sharps, door leading to;
Kitchen
9'7 x 9'2 Window to rear aspect, door leading to garden, fitted cupboards, single sink with drainer, space for cooker, electric extractor fan hood, plumbing for dish washer, tiled floor, splash tiling to walls, door leading to;
Bathroom
9'2 x 4'9 Window to rear aspect, panel bath with shower attachment, low level wc, hand wash basin, tiled floor, splash tiling to walls
Landing
Stairs to second floor, doors leading to;
Bedroom Two
11'10 x 11 Bay window to front aspect
Bedroom Three
Window to rear aspect
Bedroom Four
8'8 x 6'7 Window to rear aspect
Study
6'11 x 5'5 Window to front aspect
Second Floor Landing
Doors leading to;
Bedroom One
16'9 x 11'4 Windows to front and rear aspects, access to fitted storage cupboards
Shower Room
7'7 x 5'1 Window to rear aspect, walk in shower cubical, low level wc, hand wash basin, tiled floor, splash tiling to walls
Rear Garden
Mostly laid to lawn with patio area, flower beds to border, access to;
Outbuildings
17'3 x 10'2 Windows to front aspect, power and lighting
Property Location
Similar Properties
Terraced house For Sale Ilford Terraced house For Sale IG1 Ilford new homes for sale IG1 new homes for sale Flats for sale Ilford Flats To Rent Ilford Flats for sale IG1 Flats to Rent IG1 Ilford estate agents IG1 estate agents



.png)











