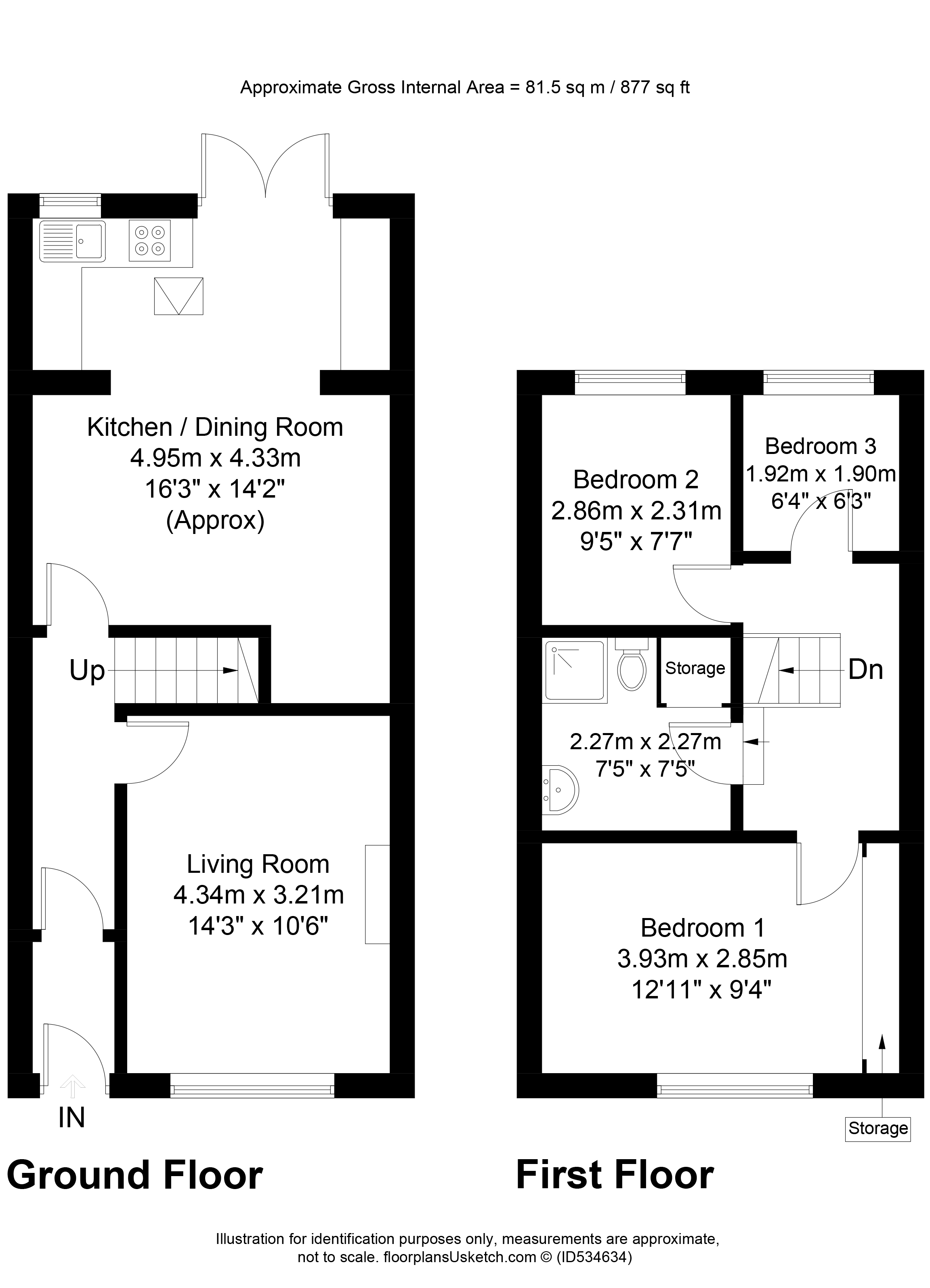3 Bedrooms Terraced house for sale in Henry Street, Rishton, Blackburn, Lancashire BB1 | £ 74,950
Overview
| Price: | £ 74,950 |
|---|---|
| Contract type: | For Sale |
| Type: | Terraced house |
| County: | Lancashire |
| Town: | Blackburn |
| Postcode: | BB1 |
| Address: | Henry Street, Rishton, Blackburn, Lancashire BB1 |
| Bathrooms: | 1 |
| Bedrooms: | 3 |
Property Description
**no chain**A garden fronted three bedroomed house with two reception rooms which is would make a great starter home or addition to an investor's portfolio.
Offering a good starter home in the town of Rishton this is a well kept property which is within easy reach of the amenities of the local town.
The accommodation briefly comprises; entry vestibule and hallway with door off to the living room at the front of the house and then another door off into the dining area which is open plan to the fitted kitchen. Upstairs there are three bedrooms, the main of which is a good double size. The shower room is a jubilee room in the middle of the house. The front of the property has been made into a pleasant seating area and there is an enclosed rear yard too. Benefitting from gas central heating and UPVC double glazing.
This house is well worth a viewing!
Ground floor
Vestibule & Hallway UPVC entrance door into the vestibule which has a flooring in white tiles. A glass panel wood door with stained glass window above leads into the hallway which has wood laminate flooring. The wall elevations are half wood panelled with embossed wallpaper decoration above.
Living Room 10'6" x 14'3" (3.2m x 4.34m). This room has wood laminate flooring and neutral decoration to the walls with a feature colour to the chimney breast which houses the electric fire with mantle surround. There is a built-in storage unit. UPVC double glazed window overlooking the front.
Dining Room 13'9" x 12'2" (4.2m x 3.7m). The dining area is carpeted. Gas fireplace set in wood mantle with tiled hearth and inset. Built-in storage cupboards in either side of the chimney alcoves. Understairs storage area. Ceiling coving. Open plan access to the kitchen which is set slightly higher than the dining area.
Kitchen 13'5" x 7'7" (4.1m x 2.31m). Slightly raised with a tiled flooring from the dining area. Shaker style wall and base units in white with beech effect worktops. Tiled wall elevations. Free standing gas oven. Patio doors to the rear yard.
First floor
Bedroom One 12'11" x 9'4" (3.94m x 2.84m). Located to the front of the house. Carpeted and neutrally decorated. With dado rail and ceiling coving. Built-in wardrobes, drawers and overhead storage. UPVC double glazed window.
Bedroom Two 7'7" x 9'5" (2.31m x 2.87m). Located to the rear of the house. Wood laminate flooring and neutral decoration with ceiling coving. UPVC double glazed window.
Bedroom Three 6'4" x 6'3" (1.93m x 1.9m). Located to the rear of the house and currently used as a dressing room. Wood laminate flooring and neutral decoration. Overhead storage. Ideal combi boiler. UPVC double glazed window.
Second floor
Jubilee Shower Room 7'5" x 7'5" (2.26m x 2.26m). In the centre of the house accessed by a small flight of stairs. A three piece shower suite with shell pedestal hand basin. Vinyl cushioned flooring. Mid wall storage cupboard.
External
Front Garden With timber fencing and decking with established shrubs this is a pleasant seating area to sit and enjoy the sunshine.
Rear Yard With crazy stone paving and a slightly raised bedding area with established shrubs and plants. There is a lean-to storage area off the house.
Property Location
Similar Properties
Terraced house For Sale Blackburn Terraced house For Sale BB1 Blackburn new homes for sale BB1 new homes for sale Flats for sale Blackburn Flats To Rent Blackburn Flats for sale BB1 Flats to Rent BB1 Blackburn estate agents BB1 estate agents



.png)











