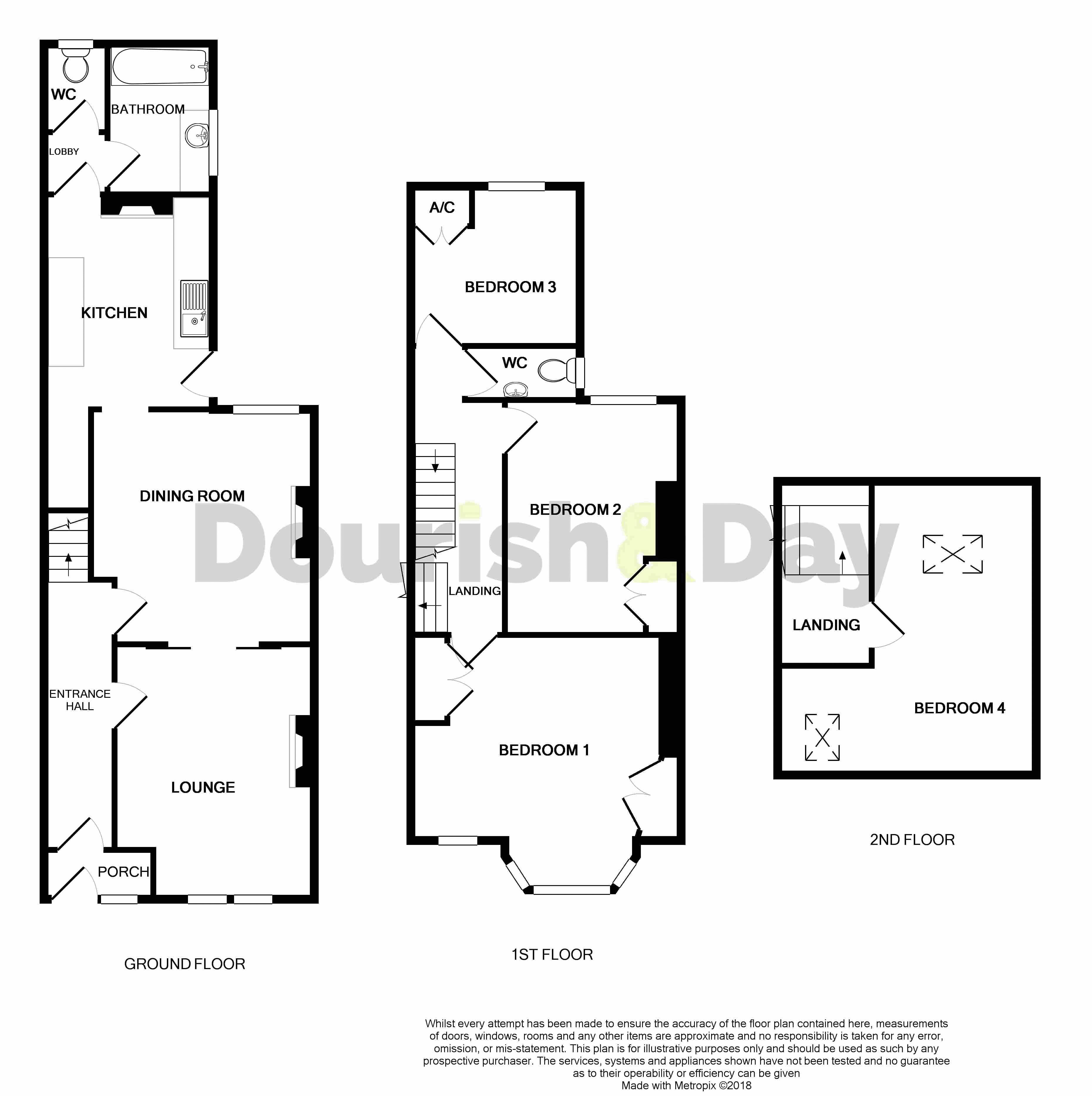4 Bedrooms Terraced house for sale in Henry Street, Stafford ST16 | £ 90,000
Overview
| Price: | £ 90,000 |
|---|---|
| Contract type: | For Sale |
| Type: | Terraced house |
| County: | Staffordshire |
| Town: | Stafford |
| Postcode: | ST16 |
| Address: | Henry Street, Stafford ST16 |
| Bathrooms: | 2 |
| Bedrooms: | 4 |
Property Description
A spacious four bedroom terraced property requiring modernisation throughout. Internally comprising entrance hallway, living room, dining room, kitchen and ground floor bathroom. To the first and second floors there are four bedrooms and W.C. Externally the property has a good sized rear garden and potential parking. Calling all investors and builders, a fantastic opportunity to make a difference.
Entrance Porch
Double glazed door to entrance porch, glazed door to entrance hallway.
Entrance Hallway
Double glazed door to entrance hallway having radiator, original coving and feature arch, stairs off to the first floor landing and dining room.
Dining Room (13' 2'' x 12' 5'' (4.01m x 3.78m))
A spacious dining room having coving, radiator, double glazed window to the rear elevation, opening into kitchen and double sliding doors to the lounge.
Lounge (14' 2'' x 10' 1'' (4.32m x 3.07m) (max-length))
Having dual aspect double glazed windows to the front elevation, original coving, radiator and gas fire.
Kitchen (11' 2'' x 9' 5'' (3.40m x 2.87m))
Comprising of wall mounted units, worktop, stainless steel sink drainer, base units, wall mounted gas central heating boiler, under stairs storage cupboard, door and window to the side elevation, door to rear lobby having door to bathroom and a separate wc.
Bathroom
Having bath with mixer tap and shower attachment, wash hand basin and vanity unit under.
Separate WC
Comprising of low level wc, window to the rear elevation.
First Floor Landing
First floor landing having stairs off to the second floor.
Bedroom 1 (14' 3'' x 14' 7'' (4.35m x 4.44m) (Length to Bay window))
Having two double glazed windows to the front elevation, built-in wardrobes and radiator.
Bedroom 2 (13' 3'' x 10' 2'' (4.04m x 3.11m) (max-width))
Bedroom two having window to the rear elevation and radiator.
Bedroom 3 (8' 4'' x 9' 7'' (2.53m x 2.92m))
Having radiator, airing cupboard and window to the rear elevation.
Second Floor Landing
Second floor landing having velux window to the rear elevation and door leading to bedroom four.
Bedroom 4 (16' 1'' x 14' 1'' (4.89m x 4.29m) (max))
Spacious room having storage into eaves, velux window to the rear elevation and velux window to the front elevation.
Outside
Outside there is a forecourt and good size rear garden with vehicular access and parking.
Property Location
Similar Properties
Terraced house For Sale Stafford Terraced house For Sale ST16 Stafford new homes for sale ST16 new homes for sale Flats for sale Stafford Flats To Rent Stafford Flats for sale ST16 Flats to Rent ST16 Stafford estate agents ST16 estate agents



.png)
