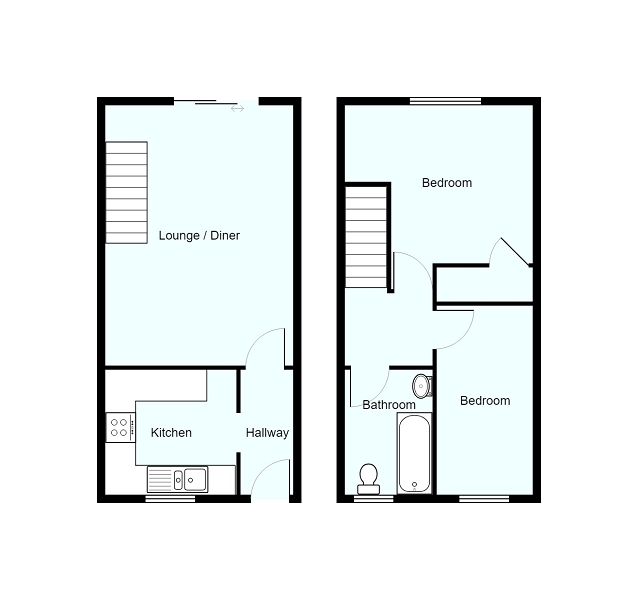2 Bedrooms Terraced house for sale in Heol Castell Coety, Litchard, Bridgend. CF31 | £ 118,950
Overview
| Price: | £ 118,950 |
|---|---|
| Contract type: | For Sale |
| Type: | Terraced house |
| County: | Bridgend |
| Town: | Bridgend |
| Postcode: | CF31 |
| Address: | Heol Castell Coety, Litchard, Bridgend. CF31 |
| Bathrooms: | 1 |
| Bedrooms: | 2 |
Property Description
A well presented mid terrace house located in a sought after area of litchard with good links to the M4 corridor and shopping outlets. The property benefits from modern kitchen, good size lounge/diner, bathroom and uninterrupted views of playing fields behind. Ideal first time buy /investment.
Description
A modern two bedroom mid terraced house, situated within the popular residential area of Litchard, which is within easy access Bridgend town centre, Princess of Wales Hospital, Sainsbury's and McArthur Glen Designer Outlet, along with the M4 corridor. The property benefits from a good sized lounge/diner, modern fitted kitchen and bathroom, with off road parking to the front and a private garden to the rear with patio area. Ideal first time purchase or investment opportunity.
Entrance
Via part glazed PVCu door.
Entrance Hall
Emulsioned walls, radiator, wood effect laminate flooring and archway through to the kitchen.
Kitchen (7' 11" x 8' 0" or 2.41m x 2.44m)
Emulsioned ceiling with one centre spot light bar, a range of wall and base units in shaker style with complementary work tops. PVCu double glazed window to front aspect, space for freestanding washing machine, fridge / freezer and electric oven with cooker hood. Wall mounted gas combination boiler set within a kitchen unit. One and half bowl stainless steel sink with mixer tap.
Lounge/diner (16' 6" x 11' 10" or 5.03m x 3.61m)
Emulsioned walls with one feature papered wall, two radiators, wood effect laminate flooring and PVCu double glazed sliding patio door leads onto the patio area and rear garden. Staircase with open balustrade and fitted carpet to the first floor.
Landing
Smoke detector, access into the attic space, emulsioned walls and fitted carpet.
Bedroom 1 (13' 3" x 11' 11" or 4.04m x 3.62m)
Emulsioned walls, PVCu double glazed window to rear aspect taking in the panoramic views across Bridgend and the playing field to the rear. Built in wardrobe/storage cupboard, radiator and fitted carpet.
Bedroom 2 (10' 7" x 6' 9" or 3.23m x 2.07m)
Emulsioned walls, PVCu double glazed window to front aspect, radiator and fitted carpet.
Bathroom (7' 8" x 4' 9" or 2.33m x 1.45m)
Part tiled / part emulsioned walls, wall mounted heated towel rail, PVCu double glazed window with opaque glass to front aspect and tile effect vinyl flooring. Three piece suite comprising panelled bath with electric shower over and shower curtain, low level w.C. And pedestal wash hand basin with mixer tap.
Outside
The rear garden is bound by wood panel fencing with patio ideal for garden furniture and lawned area. Pathway leads to the garden shed which will remain. Raised beds for planting. The private rear garden backs onto playing fields.
To the front the property is open plan with off road parking for one vehicle and with lawned border, path leads to the front door.
Directions
From Bridgend town take Coity Road past the Princess Of Wales hospital, through the traffic lights at Litchard Cross. Take the right hand turn into Heol Castell Coety, follow the road around to the left and the property can be found on your right hand side.
Property Location
Similar Properties
Terraced house For Sale Bridgend Terraced house For Sale CF31 Bridgend new homes for sale CF31 new homes for sale Flats for sale Bridgend Flats To Rent Bridgend Flats for sale CF31 Flats to Rent CF31 Bridgend estate agents CF31 estate agents



.png)











