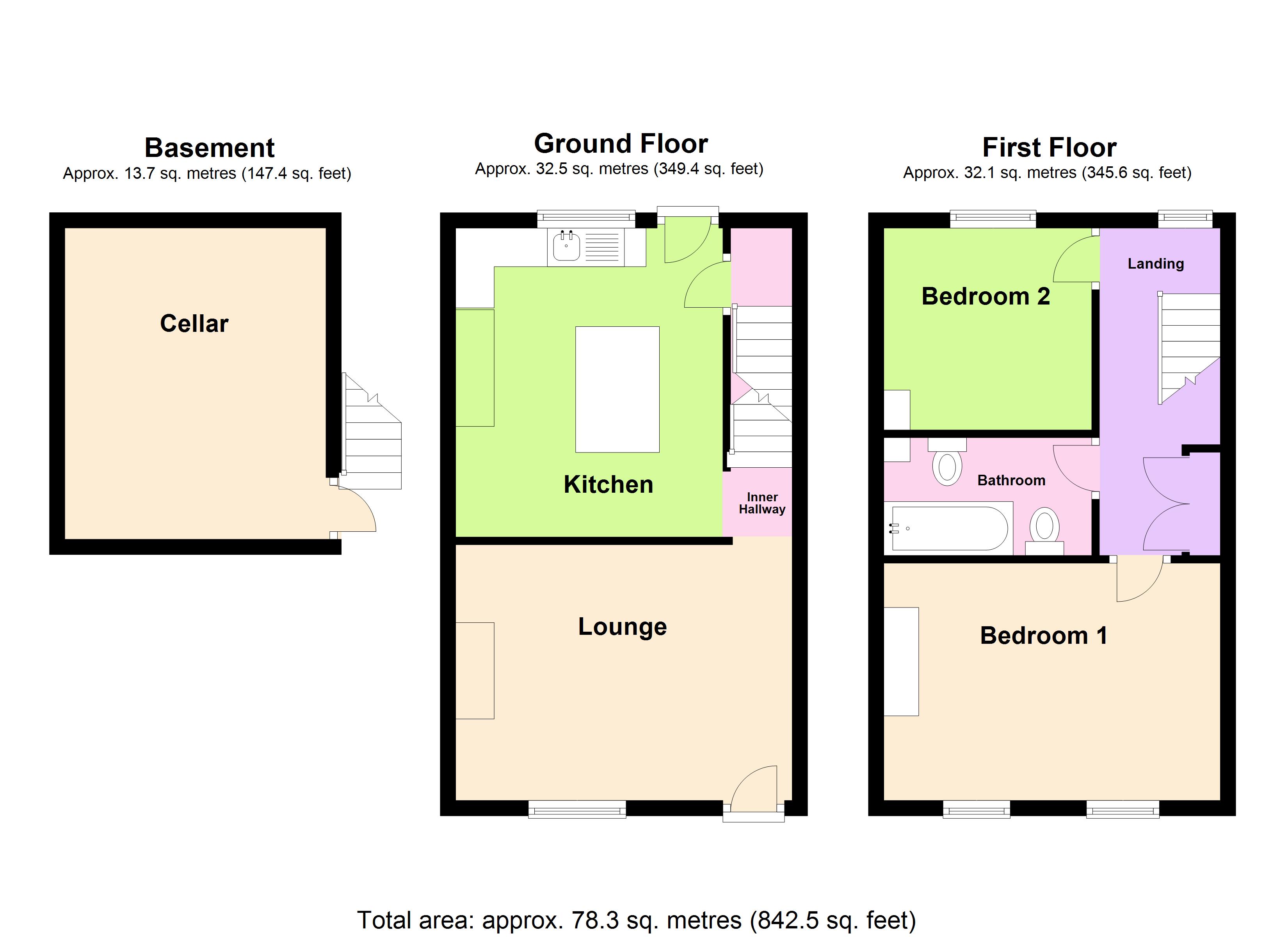2 Bedrooms Terraced house for sale in Herbert Street, Burnley, Lancashire BB11 | £ 42,500
Overview
| Price: | £ 42,500 |
|---|---|
| Contract type: | For Sale |
| Type: | Terraced house |
| County: | Lancashire |
| Town: | Burnley |
| Postcode: | BB11 |
| Address: | Herbert Street, Burnley, Lancashire BB11 |
| Bathrooms: | 1 |
| Bedrooms: | 2 |
Property Description
Overview
House Network are pleased to offer this attractively presented and recently refurbished mid through terrace with 2 double bedrooms and ideally situated for local amenities and commuting links most notably the M65. The property has undergone significant improvements especially of note are the exposed brick fireplaces, with just a few finishing jobs to do, has central heating and double glazing and briefly comprises: Lounge, breakfast kitchen, cellar, 2 bedrooms and bathroom. Externally there is a yard to the rear. The property covers approximately 842 sqft
Viewings via house network ltd
This property is for sale by House Network Ltd powered by Xpress Mover Ltd.
Sealed bids to reach House Network by close of business on 05/04/2019, or buy the property now for £50000. A Purchaser's fee of 2% inc vat of the eventual purchase price (subject to a minimum fee of £3,000) is payable to Xpress Mover Ltd by the buyer in addition to the purchase price on acceptance of a bid or buy it now offer. In order to make an offer you must supply the following information:
- Mortgage agreement in principle and Financial Advisor's Details (if applicable)
- Proof of funds, including deposit and purchaser's fee
- I.D.
- Solicitor's details
- Signed buyers terms & conditions, available upon request.
Lounge 10'11 x 14'4 (3.32m x 4.37m)
Window to front, fireplace with exposed brick, radiator, fitted carpet flooring.
Kitchen 13'2 x 11'5 (4.01m x 3.47m)
Fitted with a matching range of base and eye level units with worktop space over with drawers, matching island unit with drawers, sink with mixer tap, space for fridge/freezer, range cooker, window to rear, fireplace with exposed brick, radiator, wooden flooring.
Cellar 13'3 x 11'1 (4.04m x 3.39m)
Plumbing for washing machine, space for tumble dryer, power and light.
Landing
Window to rear, cupboard, carpet, access to the loft.
Bedroom 1 10'1 x 14'4 (3.08m x 4.37m)
Two windows to front, radiator, fitted carpet flooring.
Bathroom
Fitted with piece suite comprising panelled bath, pedestal wash hand basin and low-level WC, tiled splashbacks, radiator, wooden flooring.
Bedroom 2 8'3 x 8'9 (2.52m x 2.67m)
Window to rear, radiator, laminate flooring.
Outside
Externally there is a yard to the rear.
Property Location
Similar Properties
Terraced house For Sale Burnley Terraced house For Sale BB11 Burnley new homes for sale BB11 new homes for sale Flats for sale Burnley Flats To Rent Burnley Flats for sale BB11 Flats to Rent BB11 Burnley estate agents BB11 estate agents



.png)











