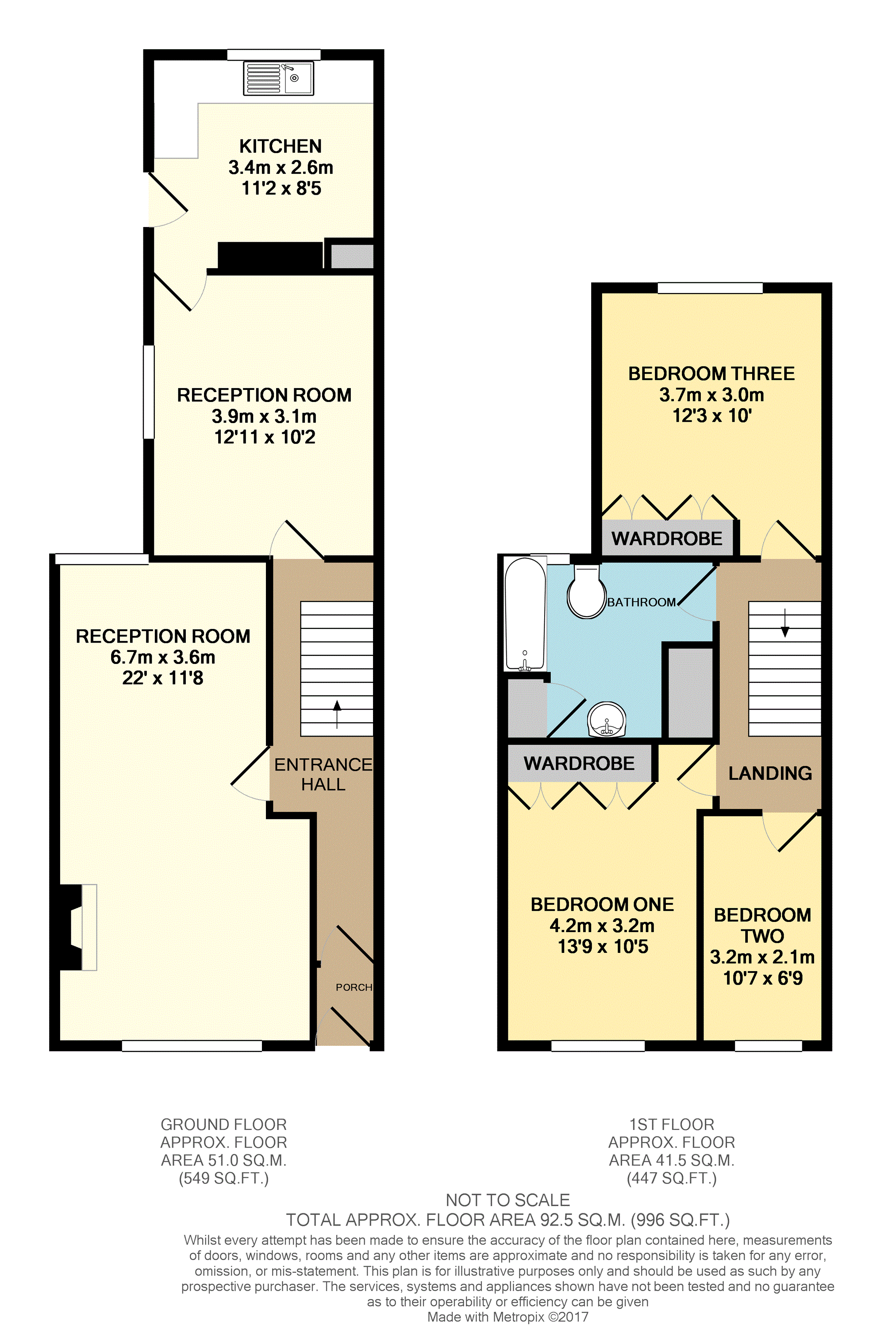3 Bedrooms Terraced house for sale in Hermon Road, Maesteg CF34 | £ 85,000
Overview
| Price: | £ 85,000 |
|---|---|
| Contract type: | For Sale |
| Type: | Terraced house |
| County: | Bridgend |
| Town: | Maesteg |
| Postcode: | CF34 |
| Address: | Hermon Road, Maesteg CF34 |
| Bathrooms: | 1 |
| Bedrooms: | 3 |
Property Description
**garage to rear**extended**
Delightful three bedroom mid terraced property that is both modern and well maintained. This extended property briefly comprising of entrance hall, two reception rooms, kitchen, with three bedrooms and bathroom on the first floor.
To the rear there is an enclosed patio with rear lane access. Detached garage, adjoining outbuilding.
Located in a popular area within close proximity of local schools and amenities. Viewing is highly recommended to appreciate this tastefully presented property.
Viewings can be booked instantly via Purplebricks website
Entrance Hallway
UPVC double glazed door to front. Radiator. Carpeted staircase to first floor.
Reception Room One
22' x 11'08"
Large open lounge. UPVC double glazed window to front and rear. Original feature fireplace. Two radiators. Coving. Dado rail. Carpeted.
Reception Room Two
12'11" 10'02"
uPVC double glazed window to side. Radiator. Wood effect laminate flooring.
Kitchen
11'02" x 8'05"
uPVC double glazed window to rear. Range of fitted wall and base kitchen units. Wall mounted combi boiler. Black composite sink. Splash back tiling. Space for cooker with extractor hood over. Plumbed for washing machine. Vinyl flooring. Storage cupboard. Radiator. UPVC double glazed door to rear.
Landing
Internal doors provide access to all bedrooms and bathroom.
Bedroom One
13'09" x 8'11"
uPVC double glazed window to front. Radiator. Built in cupboard. Coving. Carpeted.
Bedroom Two
10'07" x 6'09"
uPVC double glazed window to front. Radiator. Coving. Carpeted.
Bedroom Three
12'03" x 10'
uPVC double glazed window to front. Radiator. Built in cupboard. Coving. Carpeted.
Bathroom
UPVC double glazed frosted window to rear. White three piece suite comprising low level w.C., pedestal wash hand basin and bath with shower over. Splash back tiling to walls. Radiator. Vinyl flooring. Storage cupboard.
Rear Garden
Enclosed rear garden with patio area. External shed. Gate gives access to rear lane.
Garage
Up and over door to front. Door to side provides access.
General Information
Tenure: Freehold
Council Tax Band : B
Viewings can be booked instantly via Purplebricks website
Property Location
Similar Properties
Terraced house For Sale Maesteg Terraced house For Sale CF34 Maesteg new homes for sale CF34 new homes for sale Flats for sale Maesteg Flats To Rent Maesteg Flats for sale CF34 Flats to Rent CF34 Maesteg estate agents CF34 estate agents



.png)








