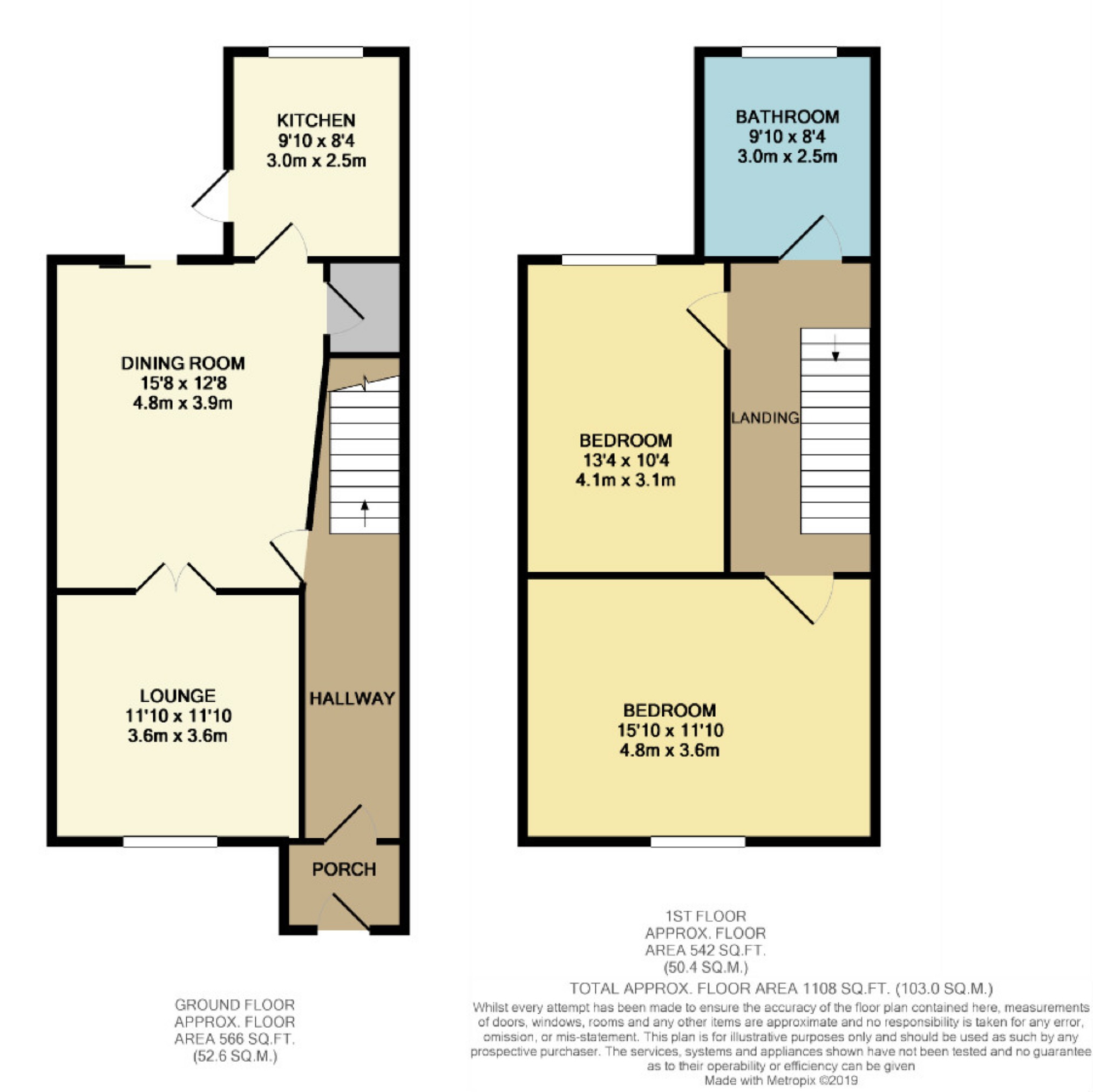2 Bedrooms Terraced house for sale in Heron Street, Pendlebury, Swinton, Manchester M27 | £ 110,000
Overview
| Price: | £ 110,000 |
|---|---|
| Contract type: | For Sale |
| Type: | Terraced house |
| County: | Greater Manchester |
| Town: | Manchester |
| Postcode: | M27 |
| Address: | Heron Street, Pendlebury, Swinton, Manchester M27 |
| Bathrooms: | 1 |
| Bedrooms: | 2 |
Property Description
No chain. Fantastic first time buy or investment. Close to swinton town centre and train station. Great commuting links into manchester and salford quays. Modern kitchen. Four piece bathroom suite.
Situated on this quiet cul de sac in central Swinton and with no onward chain, viewing is a must on this fantastic property. An ideal first time buy or investment the property comes with a modern fitted kitchen, two reception rooms, two double and fitted bedrooms, the master with a modern range of units and a four piece bathroom suite including a separate shower cubicle. Externally there is a good sized garden with large storage unit and walled garden to the front. A little gem, not to be missed!
Entrance
Porchway leads into the entrance hallway with radiator, coving to ceiling and stairs to the first floor landing.
Lounge (11'10 x 11'10 (3.61m x 3.61m))
Double glazed window to the front, TV and telephone points, laminate flooring, coving to ceiling, feature central fireplace with surround and hearth housing a living flame gas fire. Double doors lead into the dining room.
Dining Room (15'8 x 12'10 (4.78m x 3.91m))
Radiator, coving to ceiling, under stairs storage and UPVC glass sliding door to the rear garden
Kitchen (9'10 x 8'4 (3.00m x 2.54m))
Fitted with a modern range of wall and base units in a dark Cherry wood finish with contrasting work tops, inset sink and drainer and tiled splash back. Integrated stainless steel oven with gas hob and chimney hood over. Integrated fridge/freezer.
Space and plumbing for washing machine. Tiled floor, radiator, double glazed window to the rear and door to the side.
Master Bedroom (15'10 x 11'10 (4.83m x 3.61m))
Fitted to one wall with a run of high gloss wardrobes with matching drawer units, double glazed window to the front and radiator.
Bedroom (13'4 x 10'4 (4.06m x 3.15m))
With a range of fitted wardrobes, double glazed window to the rear and radiator.
Bathroom (9'10 x 8'4 (3.00m x 2.54m))
A white suite with chrome fitments comprising of a corner bath, tiled corner shower cubicle with glass sliding doors, low level WC and pedestal wash hand basin. Tiled splash back, chrome towel rail and double glazed window to the rear.
External
Mainly paved garden to the rear with a large storage unit and attached out house. Walled garden to the front.
You may download, store and use the material for your own personal use and research. You may not republish, retransmit, redistribute or otherwise make the material available to any party or make the same available on any website, online service or bulletin board of your own or of any other party or make the same available in hard copy or in any other media without the website owner's express prior written consent. The website owner's copyright must remain on all reproductions of material taken from this website.
Property Location
Similar Properties
Terraced house For Sale Manchester Terraced house For Sale M27 Manchester new homes for sale M27 new homes for sale Flats for sale Manchester Flats To Rent Manchester Flats for sale M27 Flats to Rent M27 Manchester estate agents M27 estate agents



.png)











