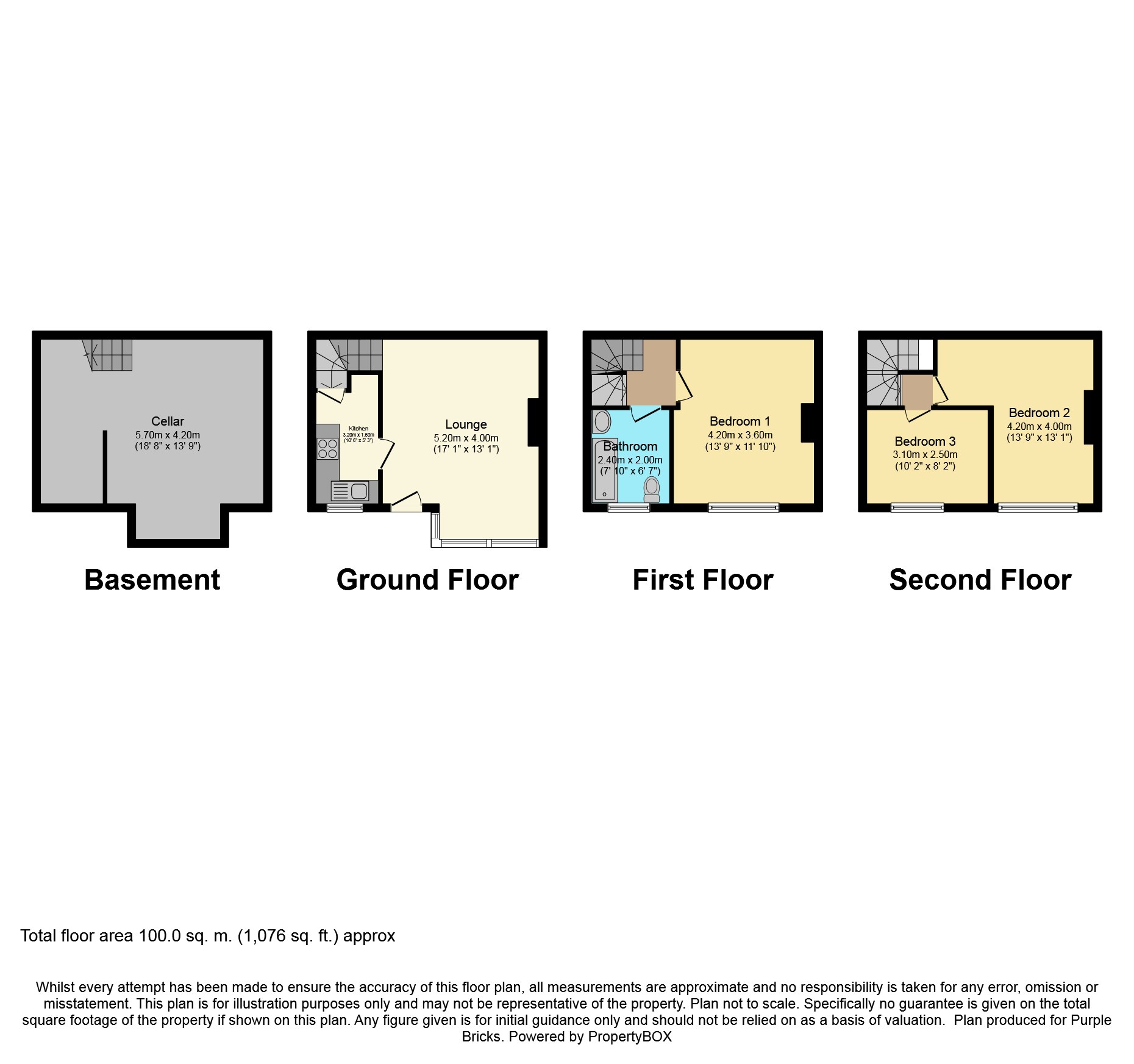3 Bedrooms Terraced house for sale in Hesketh Terrace, Kirkstall, Leeds LS5 | £ 190,000
Overview
| Price: | £ 190,000 |
|---|---|
| Contract type: | For Sale |
| Type: | Terraced house |
| County: | West Yorkshire |
| Town: | Leeds |
| Postcode: | LS5 |
| Address: | Hesketh Terrace, Kirkstall, Leeds LS5 |
| Bathrooms: | 1 |
| Bedrooms: | 3 |
Property Description
**open house Sat 4th may 10.0 to 11.30. Viewing by appointment only**
Purplebricks are delighted to bring to the market this spacious three bedroom terrace home. The property is well presented throughout and full of character. Situated in this popular residential location which is near to amenities in Kirkstall, Burley and Headingley and just minutes away from Headingley train station. This property is offered with no chain.
The property briefly comprises; spacious lounge with feature fireplace, modern fitted kitchen, to the first floor is the master bedroom and the house bathroom. The second floor has a further two bedrooms. The basement offers a versatile room with a quaint doorway leading into the garden and a utility room with boiler. There is a beautiful courtyard garden to the front.
The Heskeths are a popular residential area with young professionals and families alike. The property benefits from the use of an adopted communal garden. Being close to Headingley Train Stations, excellent bus routes and Kirkstall Bridge shopping park. Kirkstall Abbey is within walking distance which hosts many local events.
Lounge
16'9 x 13'2
Double glazed bay window to the front, wooden flooring, radiator, storage cupboard and door leading to the front.
Kitchen
10'6 x 5'2
Fitted with a range of wall and base units, sink and drainer, electric oven and gas hob, double glazed window to the front. Stairs leading down to the basement level.
First Floor Landing
Stairs off from the lounge and stairs leading to the second floor.
Master Bedroom
11'6 x 139'
Wooden floor, cast iron fireplace, cupboards, radiator and double glazed window to the front.
Bathroom
Bath with shower over, W.C. Wash hand basin, chrome towel radiator and double glazed window to the front.
Second Floor Landing
Stairs from the first floor and a skylight.
Bedroom Two
11' 2 x 13'9
Spacious double bedroom with wooden flooring, cast iron fireplace, storage cupboard, radiator and double glazed window to the front.
Bedroom Three
8'5 x 7'7
Double glazed window to the front, radiator and storage cupboards.
Basement
16'7 x 13'2
The basement has a spacious room with a quaint doorway leading into the front garden, laminate flooring. Suitable for TV room/playroom/home office etc. There is a further room which houses the boiler.
Outside
Courtyard style garden to the front with a patio area, outbuilding and mature shrubs. The garden is perfect for sitting out and entertaining.
Property Location
Similar Properties
Terraced house For Sale Leeds Terraced house For Sale LS5 Leeds new homes for sale LS5 new homes for sale Flats for sale Leeds Flats To Rent Leeds Flats for sale LS5 Flats to Rent LS5 Leeds estate agents LS5 estate agents



.png)











