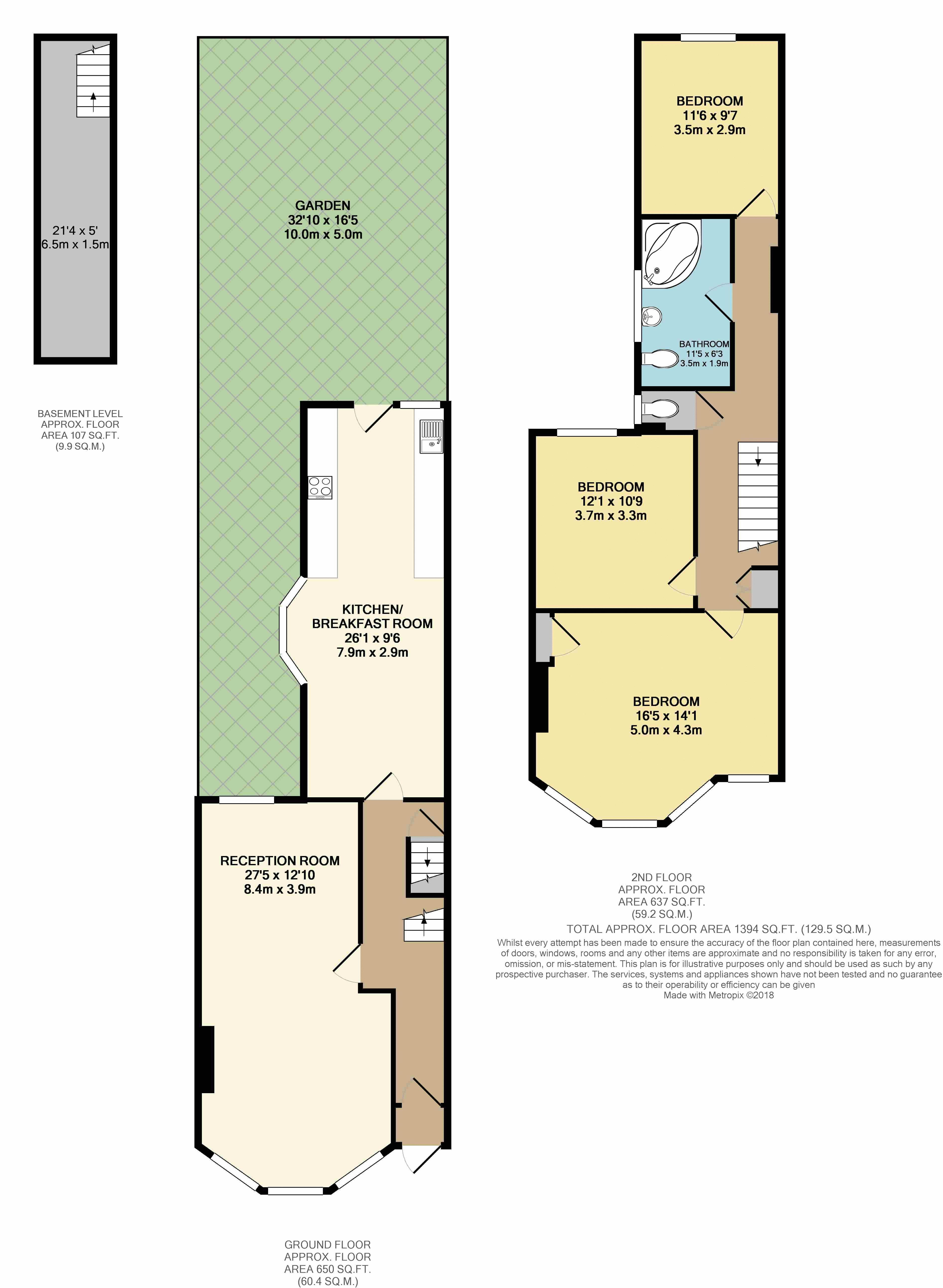3 Bedrooms Terraced house for sale in Hewitt Road, London N8 | £ 750,000
Overview
| Price: | £ 750,000 |
|---|---|
| Contract type: | For Sale |
| Type: | Terraced house |
| County: | London |
| Town: | London |
| Postcode: | N8 |
| Address: | Hewitt Road, London N8 |
| Bathrooms: | 1 |
| Bedrooms: | 3 |
Property Description
Chain Free!
Castles offer this spacious three bedroom, mid-terraced family house for sale. The property is situated on a highly-favoured road on the Harringay Hills section of the Harringay Ladder and offers a wonderful opportunity to create a lovely home, as it does require some updating, Features include: Three double bedrooms and a family bathroom on the upper floor and three reception rooms - two reception rooms that create one large living area and the third reception is open plan and incorporates the kitchen to create one large kitchen/diner. For dining out and socialising you have Crouch End conveniently located to the west, and you have all the speciality shops and restaurants of Green Lanes at the end of the road. Transport-wise you're spoilt for choice, with Manor House or Turnpike Lane tube stations, and Overground lines - Harringay, Hornsey and Harringay Green Lanes rail stations. EPC: E.
Front Garden:
Path to front door.
Entrance:
Via internal storm porch.
Hall:
High ceiling, radiator, contemporary flooring, under stairs storage cupboard, original picture rail to ceiling.
The Lounge: (27' 4'' x 12' 7'' (8.32m x 3.83m))
Double glazed bay window to the front, double glazed window to rear, high ceiling, coving to ceiling, original decorative ceiling rose, original period fireplace, original tiled hearth, two radiators.
Kitchen/Diner: (26' 0'' x 11' 4'' (7.92m x 3.45m))
Double glazed bay window to the side.
Living/Dining area: Wall mounted gas central heating boiler, contemporary flooring.
Kitchen area: Wall and base units, fitted oven and gas hob, extractor fan, sink, plumbed for washing machine, door offering direct access to the garden.
Landing:
Double glazed window to rear enhancing natural light, split level, fitted carped.
Bathroom:
Double glazed window to the side, heated towel rail, corner bath, sink, WC.
Separate WC:
Double glazed window to the side, low flush WC.
Bedroom One: (15' 2'' x 14' 10'' (4.62m x 4.52m))
Double glazed bay window to the front, radiator, coving to ceiling, fitted carpet.
Bedroom Two: (12' 0'' x 10' 9'' (3.65m x 3.27m))
Double glazed window to the rear, radiator, fitted carpet, high ceiling.
Bedroom Three: (11' 2'' x 9' 6'' (3.40m x 2.89m))
Double glazed window to rear, radiator, contemporary flooring.
Garden:
Approximately 40ft with a paved patio, area of lawn, outside tap, 27ft side return.
Property Location
Similar Properties
Terraced house For Sale London Terraced house For Sale N8 London new homes for sale N8 new homes for sale Flats for sale London Flats To Rent London Flats for sale N8 Flats to Rent N8 London estate agents N8 estate agents



.jpeg)











