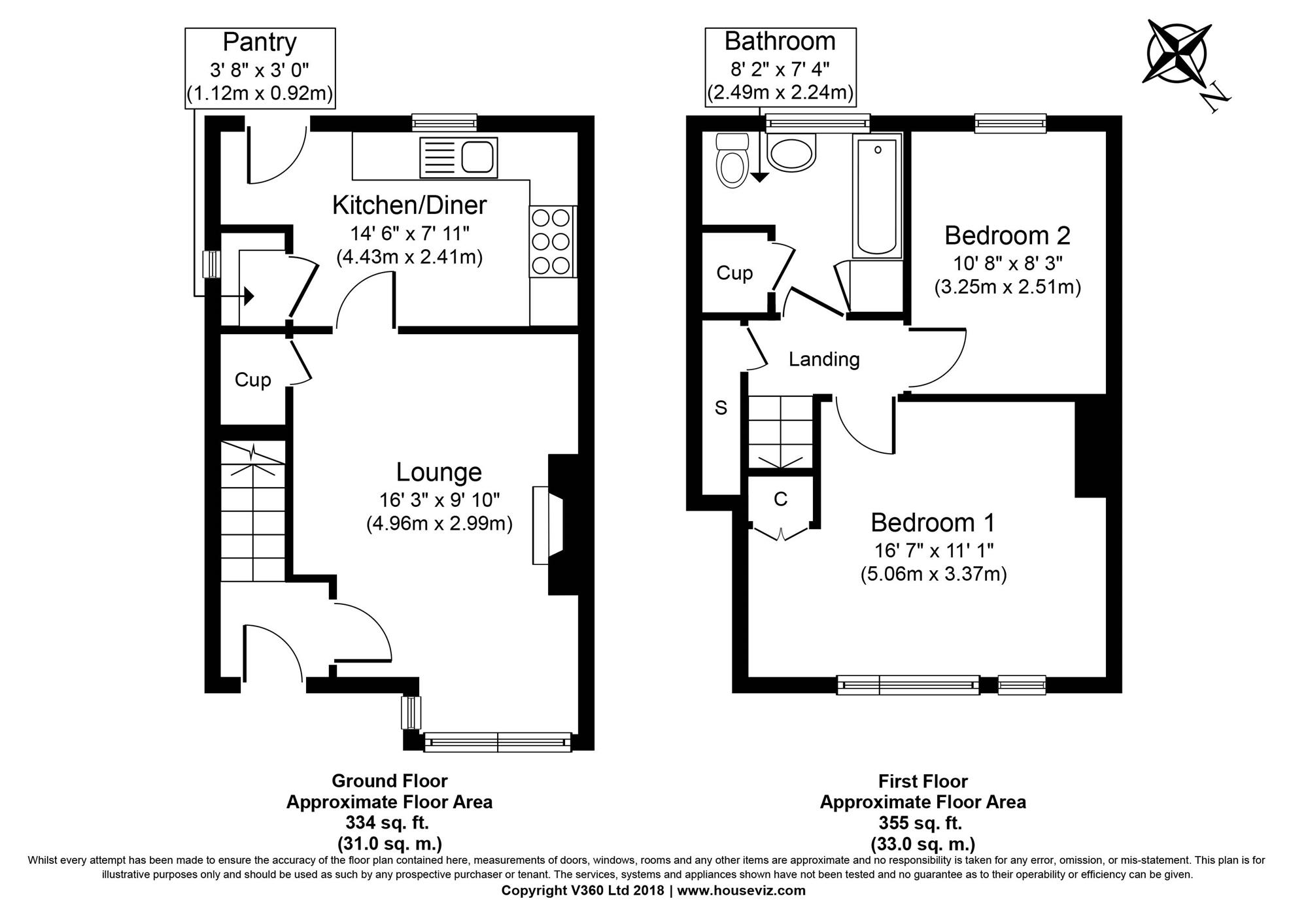2 Bedrooms Terraced house for sale in Hewley Avenue, York YO10 | £ 175,000
Overview
| Price: | £ 175,000 |
|---|---|
| Contract type: | For Sale |
| Type: | Terraced house |
| County: | North Yorkshire |
| Town: | York |
| Postcode: | YO10 |
| Address: | Hewley Avenue, York YO10 |
| Bathrooms: | 1 |
| Bedrooms: | 2 |
Property Description
Esale are delighted to present this 2 bedroom mid terrace home. Ideally situated on a quiet cul-de-sac approximately 30 minutes’ walk from the centre of York with good road links to the outer ring road and routes to Leeds, Harrogate and the coast.
Location
On the east side of the beautiful and historic market city of York close to excellent transport links located just off Melrosegate only moments away from Lawrence Street and Hull Road, the property gives easy access into the city centre and good links with the A64 and beyond; York train station just a short drive offering regular services both north and south. Close to local schools including Tang Hall primary school (0.6 miles), Archbishop Holgate’s secondary school (0.9 miles). York St John university approximately a 27 minute walk and the University of York approximately a 22 minute walk. Ideal as a home this property would also make an excellent investment opportunity.
Exterior
Set back from the road and fronted by a gravel driveway, covered walkway to the left of the property leads to a head high timber gate allowing access to the large rear garden which is mainly laid to lawn with patio area and brick built shed, bordered by timber fencing to all sides.
Interior
Front door opens on to the entrance porch with stairs rising to the first floor and internal door to the lounge with neutral decor, fireplace with decorative surround and useful under stairs store cupboard.
Modern fitted kitchen with a range of base and wall units and wood effect laminate work surfaces over. Tile splashbacks can be found above all the preparation and cooking areas. Other features include space and plumbing for a washing machine and fridge freezer, electric and gas cooker points, integrated extractor fan, single sink with drainer and mixer tap over, tiled floor and walk in pantry.
To the first floor are the two good sized bedrooms and house bathroom, both bedrooms have neutral decor. House bathroom with bath and shower over, glass shower screen, basin, low level W/C with neutral decor and wood effect vinyl flooring.
The property is double-glazed and equipped with a programmable, gas-fired, central heating system with separate thermostat and individual controls regulating heat from all radiators as well as low-energy lighting fitted in most fixed points.
Dimensions
Ground Floor
Lounge: 16'3 x 9'10 (4.96m x 2.99m)
Kitchen: 14'6 x 7'11 (4.43m x 2.41m)
First Floor
Bedroom 1: 16'7 x 11'1 (5.06m x 3.37m)
Bedroom 2: 10'8 x 8'3 (3.25m x 2.51m)
Bathroom: 8'2 x 7'4 (2.49m x 2.24m)
Disclaimer
These particulars are intended to give a fair description of the property but their accuracy cannot be guaranteed and they do not constitute an offer of contract. Intending purchasers must rely on their own inspection of the property. None of the above appliances/services have been tested by eSale. We recommend purchasers arrange for a qualified person to check all appliances/services before legal commitment.
Property Location
Similar Properties
Terraced house For Sale York Terraced house For Sale YO10 York new homes for sale YO10 new homes for sale Flats for sale York Flats To Rent York Flats for sale YO10 Flats to Rent YO10 York estate agents YO10 estate agents



.png)











