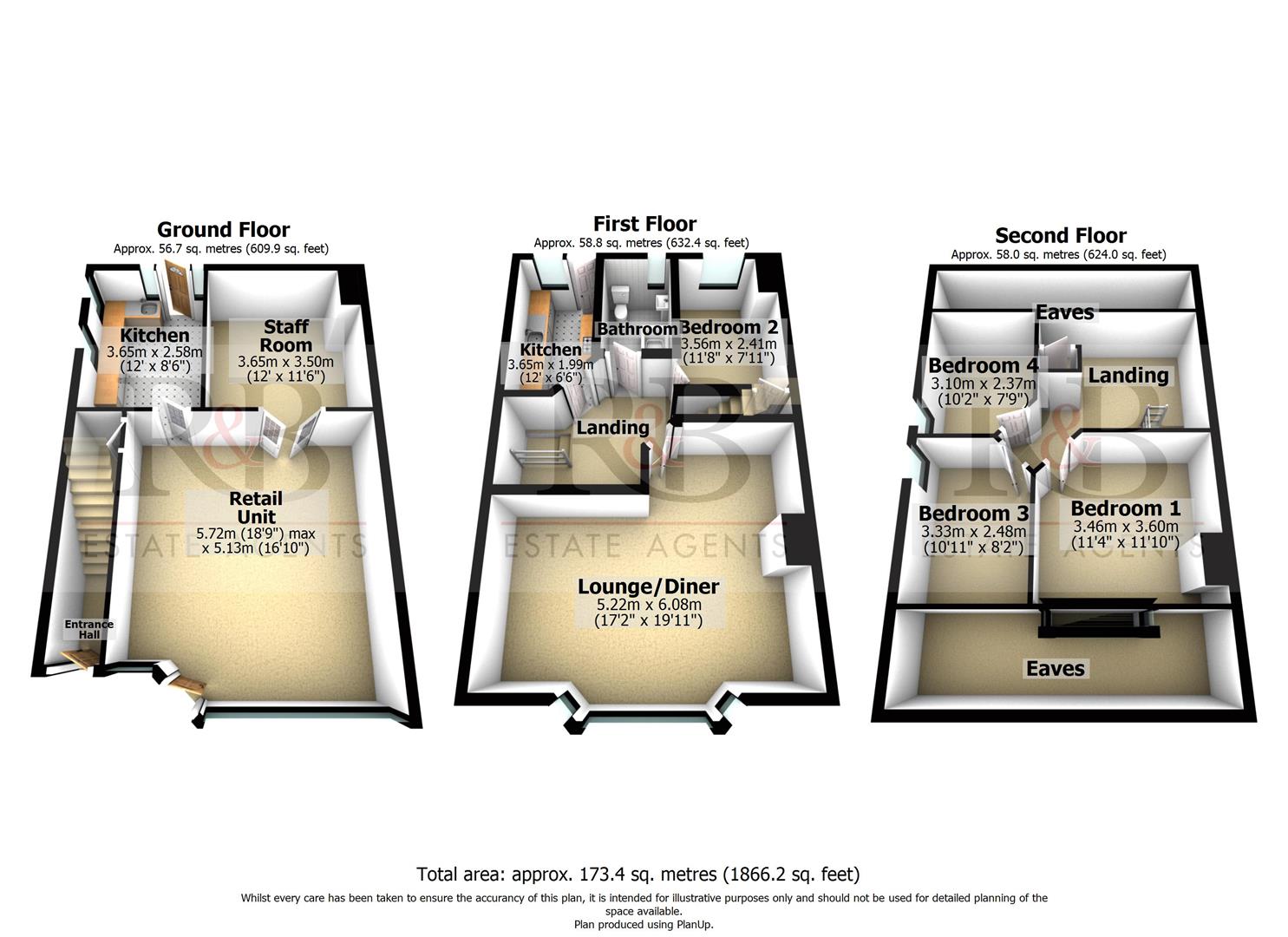4 Bedrooms Terraced house for sale in Heysham Road, Heysham, Morecambe LA3 | £ 195,000
Overview
| Price: | £ 195,000 |
|---|---|
| Contract type: | For Sale |
| Type: | Terraced house |
| County: | Lancashire |
| Town: | Morecambe |
| Postcode: | LA3 |
| Address: | Heysham Road, Heysham, Morecambe LA3 |
| Bathrooms: | 1 |
| Bedrooms: | 4 |
Property Description
End terrace property split into retail unit and four bedroom maisonette, situated in a popular area of Heysham.
The ground floor of the property offers a good size retail unit, currently utilised as a hair and beauty salon, with a staff room and kitchen. The staff room could alternatively be used as additional retail, dependent on requirements for space.
Positioned above the retail premises there is a well presented, four bedroom maisonette with accommodation set over the first and second floors of the property. A private entrance to the maisonette opens to the entrance stairwell leading up to the first floor landing. Rooms to the first floor include a generously proportioned, light and airy lounge diner, fitted kitchen, double bedroom and three piece bathroom suite.
To the second floor, are the three remaining bedrooms, of which the master bedroom is a large double bedroom featuring an original fireplace.
Externally, the property offers a double gated access to stone built garage which is ideal for storage and an easy to maintain paved patio area.
Situated in an excellent location, the property is close to the sea front and conveniently positioned for local amenities including shops, primary schools and local bus routes. Heysham village is also within walking distance. 'The Bay Gateway' has also greatly benefited the area as it now links Heysham and the M6 motorway, whilst also providing another accessible transport link to Lancaster and other areas further afield including the Lake District.
Ground Floor
Retail Unit (5.72m x 5.13m (18'9" x 16'9"))
Spacious commercial premises, currently used as a hair salon. Windows to front aspect. Power and light. Under stairs storage cupboard. Access to kitchen and double doors leading to:
Staff Room/Reception Room (3.65m x 3.50m (11'11" x 11'5"))
Currently used as a staff room but could alternatively be used as additional retail space.
Kitchen (3.65m x 2.58m (11'11" x 8'5"))
Fitted kitchen units with stainless steel sink and drainer unit, hob, plumbing for washing machine and dryer plus space for an under counter fridge. Two windows to side aspect, window and door to rear aspect. Power and light.
First Floor
Maisonette accessed via private entrance - stairs to first floor.
Landing
Access to all first floor rooms and stairs to second floor.
Lounge Diner (5.22m x 6.08m (17'1" x 19'11"))
Bay fronted, spacious lounge diner with feature electric fire set in a marble effect surround, tiled hearth and wooden mantel. Large, 7 panel UPVC bay window to front elevation. Two radiators, power and light.
Kitchen (3.65m x 1.99m (11'11" x 6'6" ))
A range of wall and base units in a light pine effect with contrasting work surface and complementary splash back tiling. Inset stainless steel sink and drainer unit, integrated hob, oven and cooker hood. Space and plumbing for washing machine. Vaillant boiler. UPVC window to rear aspect and UPVC door leading to access stairs to rear yard. Power and light.
Bedroom Two (3.56m x 2.41m (11'8" x 7'10"))
Double bedroom with under stairs storage cupboard. UPVC window to rear elevation. Radiator, power and light.
Bathroom
Three piece suite in white comprising panel bath with wall mounted shower, low flush WC and wash hand basin set in vanity unit. Frosted UPVC window to rear aspect. Radiator and light.
Second Floor
Landing
Access to all second floor rooms. Storage cupboard housing water cylinder.
Bedroom One (3.46m x 3.60m (11'4" x 11'9"))
Generously proportioned double bedroom with original fire place and a dormer style UPVC window to the front elevation. Radiator, power and light.
Bedroom Three (3.33m x 2.48m (10'11" x 8'1"))
Double bedroom with UPVC window to side aspect. Radiator, power and light.
Bedroom Four (3.10m x 2.37m (10'2" x 7'9"))
Good size single bedroom with UPVC window to side aspect. Radiator, power and light.
External
Rear access through double wrought iron gates to stone built garage, ideal for storage and a paved patio area. Stone built stairs leading to first floor rear entrance into maisonette kitchen.
Viewings.
By appointment with agents only
Office Hours.
Weekdays 9.00am - 5.30pm Saturday 9.00am - 4.00pm
Disclaimer
These particulars, whilst believed to be accurate are set out as a general outline only for guidance and do not constitute any part of an offer or contract. Intending purchasers should not rely on them as statements of representation of fact, but must satisfy themselves by inspection or otherwise as to their accuracy. No person in this firms employment has the authority to make or give any representation or warranty in respect of the property. It is not company policy to test any services or appliances in properties offered for sale and these should be verified on survey by prospective purchasers.
Property Location
Similar Properties
Terraced house For Sale Morecambe Terraced house For Sale LA3 Morecambe new homes for sale LA3 new homes for sale Flats for sale Morecambe Flats To Rent Morecambe Flats for sale LA3 Flats to Rent LA3 Morecambe estate agents LA3 estate agents



.png)











