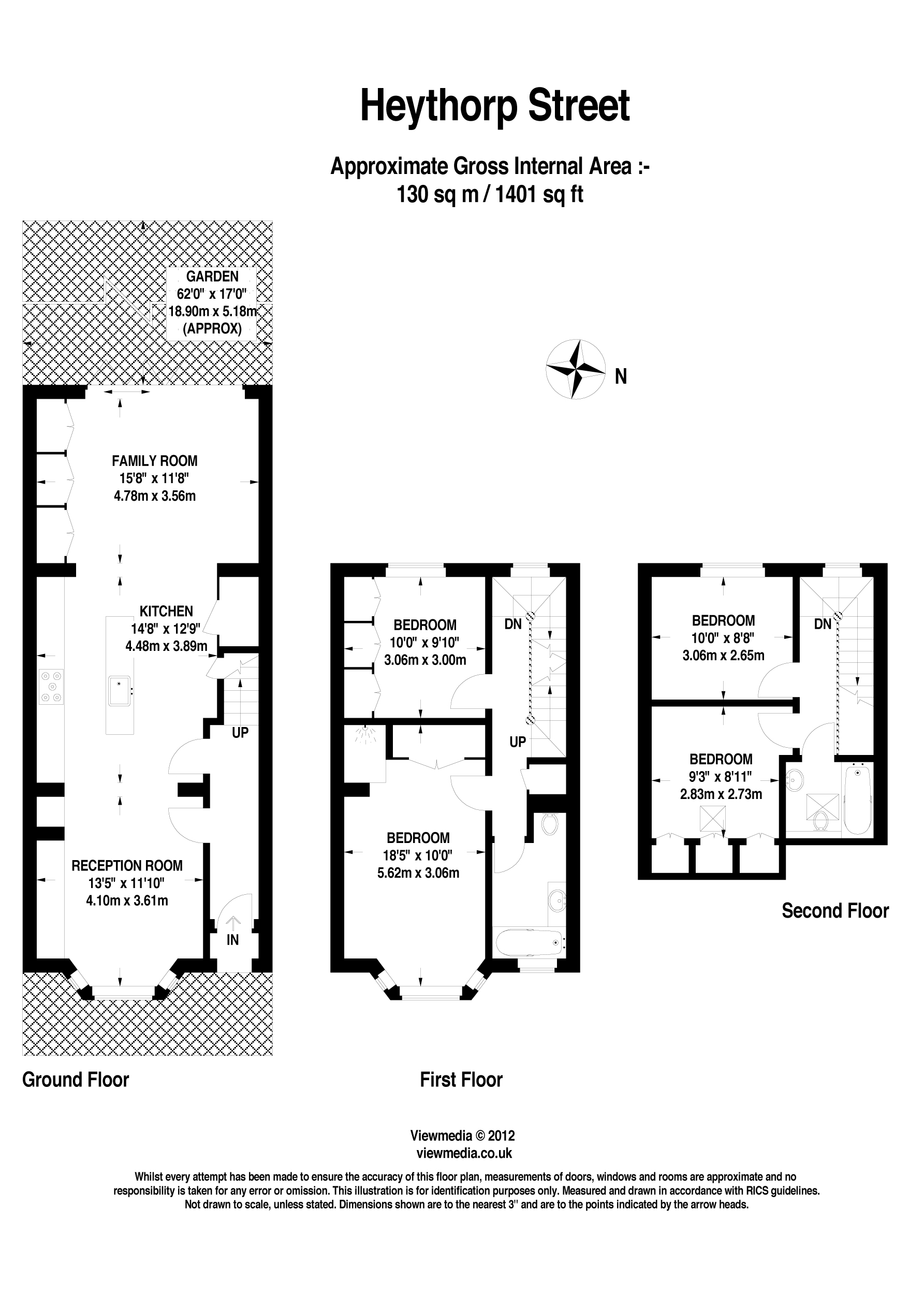4 Bedrooms Terraced house for sale in Heythorp Street, London SW18 | £ 1,175,000
Overview
| Price: | £ 1,175,000 |
|---|---|
| Contract type: | For Sale |
| Type: | Terraced house |
| County: | London |
| Town: | London |
| Postcode: | SW18 |
| Address: | Heythorp Street, London SW18 |
| Bathrooms: | 2 |
| Bedrooms: | 4 |
Property Description
An outstanding four-bedroom Edwardian terraced house, ideally situated on one of Southfields’ most sought-after roads and within the catchment of a number of excellent Primary and Secondary Schools. Presented in excellent condition throughout, the property is less than a 5-minute walk to both Wimbledon Park and the local amenities and transport links of Southfields Village. In recent years, the current owners have redesigned the 60ft south-west facing garden, which now features olive and acer trees and an abundance of seasonal plants and shrubs.
Reception room:Bay window to front. Built in storage cupboards and shelving. Built in speaker system. Black American walnut wooden flooring. Concertina door dividing the reception room from the kitchen, revealing a hidden bookshelf when opened.
Kitchen/Dining room:Bi-fold doors to rear onto garden. Range of wall and base level units with glass work surface. 5 ring gas hob with extractor hood above. Built in oven and microwave. Built in fridge/freezer and dishwasher. Stainless steel breakfast bar with stainless steel sink and mixer tap. Space for table and chairs. A range of storage cupboards housing gas fired boiler and mega flow hot water tank. Black American walnut wooden flooring.
Master Bedroom:Window to rear. Built in wardrobes and ensuite fullt tiled shower room. Black American walnut wooden flooring.
Bedroom 2:Bay window to front. Walk in wardrobe. Walk in shower cubicle with ceiling downlighters, overhead shower attachment with mixer tap, extractor fan and tiled walls and tiled floor. Black American walnut wooden flooring.
Family Bathroom:Window to front. Ceiling downlighters. WC with concealed cistern. Tile enclosed bath with mixer tap and hand held shower attachment. Sink with mixer tap and cupboards beneath. Extractor fan. Tiled walls and tiled floor.
Bedroom 3: Window to rear. Ceiling downlighters. Built in wardrobe. Black American walnut wooden flooring.
Bedroom 4: Velux window to front. Built in eaves storage. Black American walnut wooden flooring.
Bathroom 2 Partially vaulted ceiling. Velux window to front. Ceiling downlighters. WC with concealed cistern. Panel enclosed bath with hand held shower attachment and mixer tap. Wash hand basin with mixer tap. Extractor fan. Partially tiled walls.
Please note: Viewings for all properties are arranged directly on the Sellmyhome website.
Property Location
Similar Properties
Terraced house For Sale London Terraced house For Sale SW18 London new homes for sale SW18 new homes for sale Flats for sale London Flats To Rent London Flats for sale SW18 Flats to Rent SW18 London estate agents SW18 estate agents



.png)











