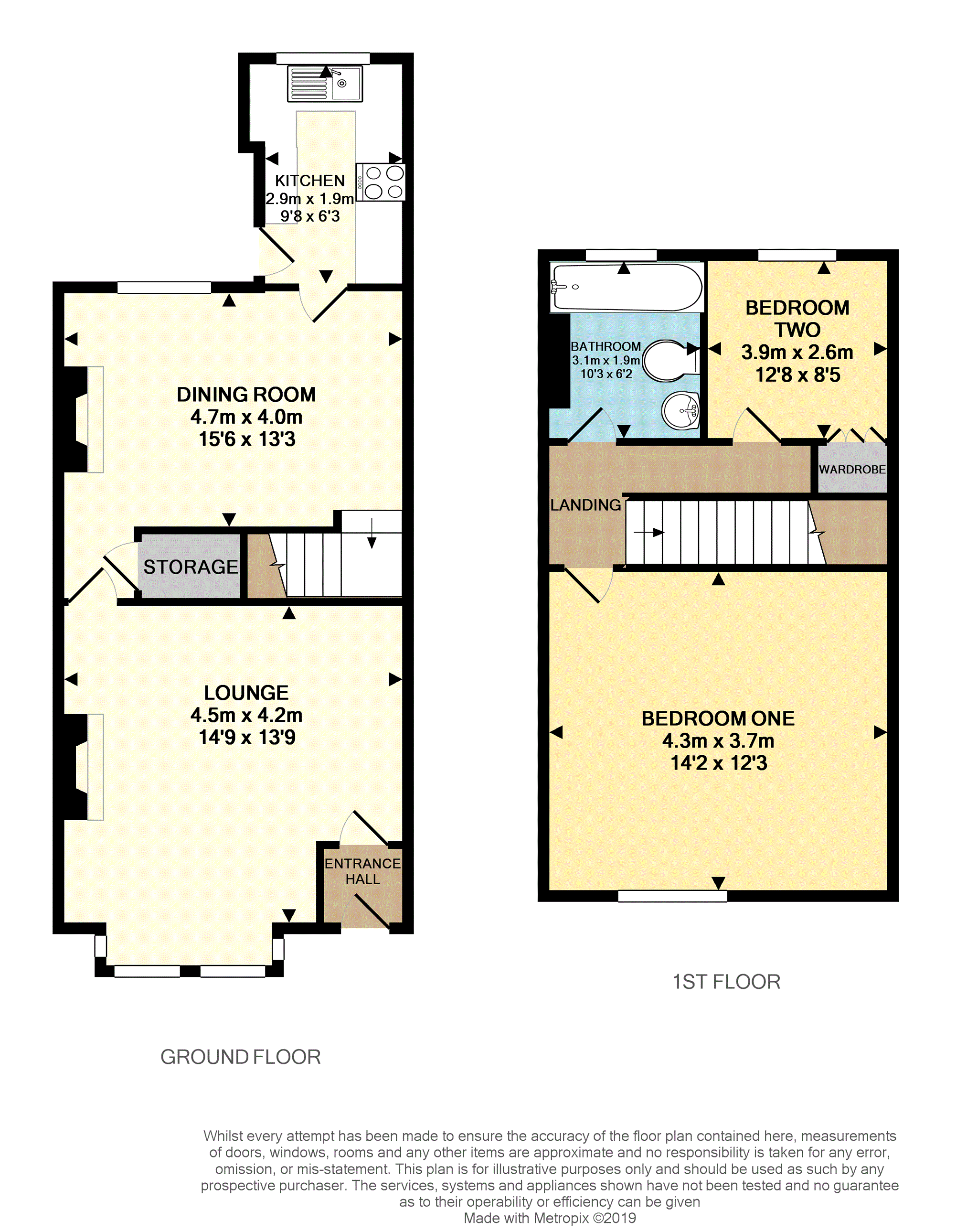2 Bedrooms Terraced house for sale in Heywood Hall Road, Heywood OL10 | £ 150,000
Overview
| Price: | £ 150,000 |
|---|---|
| Contract type: | For Sale |
| Type: | Terraced house |
| County: | Greater Manchester |
| Town: | Heywood |
| Postcode: | OL10 |
| Address: | Heywood Hall Road, Heywood OL10 |
| Bathrooms: | 1 |
| Bedrooms: | 2 |
Property Description
A fabulous period terrace property on a quiet residential road boasting original Victorian features and offering excellent public transport links, amenities and zoned for local schools.This property briefly comprises of entrance hall, lounge, dining room, kitchen, two bedrooms and a family bathroom suite. To the rear of the property is a well maintained private enclosed garden. A beautiful family home perfect for first time buyers. Viewing highly recommended to avoid disappointment.
Entrance Hall
3ft6” x 3ft8”
Fitted with Alarm panel, door to the front elevation and provides easy access to gas and electric meters.
Lounge
13ft9” x 14ft9”
A fabulous lounge fitted with television and telephone points, log burner, radiator, smoke alarm and double glazed bay window to the front elevation.
Dining Room
15ft6” x 13ft3”
A stunning dining room fitted with laminate wood flooring, living flame gas fireplace with wooden surround, radiator and double glazed window to the rear elevation.
Kitchen
6ft3” x 9ft8”
A wonderful modern kitchen fitted with a range of base and eye level units with roll-top work surfaces over, tiled splash backs, stainless steel sink with mixer tap and drainer unit, four-ring hob with extractor hood over, integrated oven, space for washing machine and dishwasher, spotlights, double glazed window to the rear elevation and door leading to the rear elevation.
Landing
4ft5” x 9ft5”
Fitted with coving and provides access to loft space.
Bedroom One
12ft3” x 14ft02”
Master bedroom fitted with television and telephone points, radiator and double glazed window to the front elevation.
Bedroom Two
8ft5” x 12ft8”
Double bedroom with fitted wardrobes, radiator and double glazed window to the rear elevation.
Bathroom
6ft2” x 10ft3”
Family bathroom fitted with a three-piece bathroom suite comprising of panelled bath with shower unit over, low level WC, wash hand basin, heated towel rail, tiled walls, coving, laminate wooden flooring and double glazed window to the rear elevation.
Rear Garden
To the rear of the property is an immaculately presented south facing private enclosed garden with mature flowerbeds and shrubs, paved patio area and timber fence boundaries.
Property Location
Similar Properties
Terraced house For Sale Heywood Terraced house For Sale OL10 Heywood new homes for sale OL10 new homes for sale Flats for sale Heywood Flats To Rent Heywood Flats for sale OL10 Flats to Rent OL10 Heywood estate agents OL10 estate agents



.png)











