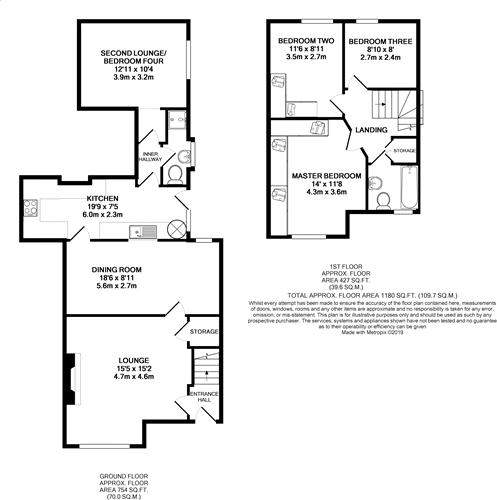3 Bedrooms Terraced house for sale in Hibbert Terrace, Lancaster LA1 | £ 190,000
Overview
| Price: | £ 190,000 |
|---|---|
| Contract type: | For Sale |
| Type: | Terraced house |
| County: | Lancashire |
| Town: | Lancaster |
| Postcode: | LA1 |
| Address: | Hibbert Terrace, Lancaster LA1 |
| Bathrooms: | 1 |
| Bedrooms: | 3 |
Property Description
A charming property full of character nestled within a neat row of unique terraced houses. The property has benefited from an extension to the rear creating a third reception room making the accommodation versatile. A convenient location makes this property perfect for commuters with easy access to the A6, the universities and the M6.
Description
Built in the 1800’s full of charm and many original features is this beautiful character property. In recent years the property has benefited an extension to the rear creating a third reception room making the accommodation versatile to each person’s requirements. Internally all of the rooms are of good size and proportion, there is a modern kitchen and although some updating is needed the accommodation offers lots of potential.
Location
Hibbert Terrace enjoys an enviable location in the Scotforth area of south Lancaster. A unique terraced row, it sits back from Ashford Road enjoying an open outlook to the front and a private, select feel. Whilst quiet the area gives fantastic access to the main A6 to the University and on to Galgate and the M6 making it a popular location for commuters. The Royal Lancaster Infirmary is also convenient and it is within easy reach of both Lancaster grammar schools and Ripley St. Thomas. There are sought after local primary schools too. Within the Scotforth area there are shops, Booths supermarket and several restaurants and pubs. There is also great access to the city centre.
Accommodation - Living Spaces
Upon entering in to the entrance hallway you are greeted with a homely feeling. Situated to the left is the lounge which enjoys a private and open outlook to the front; the lounge then leads through in to the great sized dining room with a service hatch opening in to the kitchen, a great space for entertaining family and friends. The kitchen is a fabulous size and is fitted with an excellent range of modern matching wall and base units with an integrated electric oven, four ring electric hob and spaces for appliances. The kitchen then enters in to an inner hallway providing access to the a downstairs shower room and another reception room which could be utilised as a fourth bedroom, second lounge or play room.
Accommodation - Private Space
The staircase leads you upstairs where there are three bedrooms, two of which are doubles and a family bathroom. The great sized master bedroom is located to the front of the property again with a private and open outlook to the front whilst also benefiting from fitted wardrobes ensuring you have enough hanging space. Situated to the rear is a great sized second bedroom also benefiting fitted wardrobes; the third bedroom is also located to the rear and is an ample sized single. A three piece bathroom is positioned to the front of the property comprising: Low level W.C, wash hand basin set in a vanity unit and a panelled bath with an overhead shower.
Outside
To the front of the property is a well presented garden laid to flag stone for easy maintenance purposes with a soiled boarder filled with a variety of different plants and bushes. At the rear there is a pathway leading out on to a shared access road.
Property Location
Similar Properties
Terraced house For Sale Lancaster Terraced house For Sale LA1 Lancaster new homes for sale LA1 new homes for sale Flats for sale Lancaster Flats To Rent Lancaster Flats for sale LA1 Flats to Rent LA1 Lancaster estate agents LA1 estate agents



.png)











