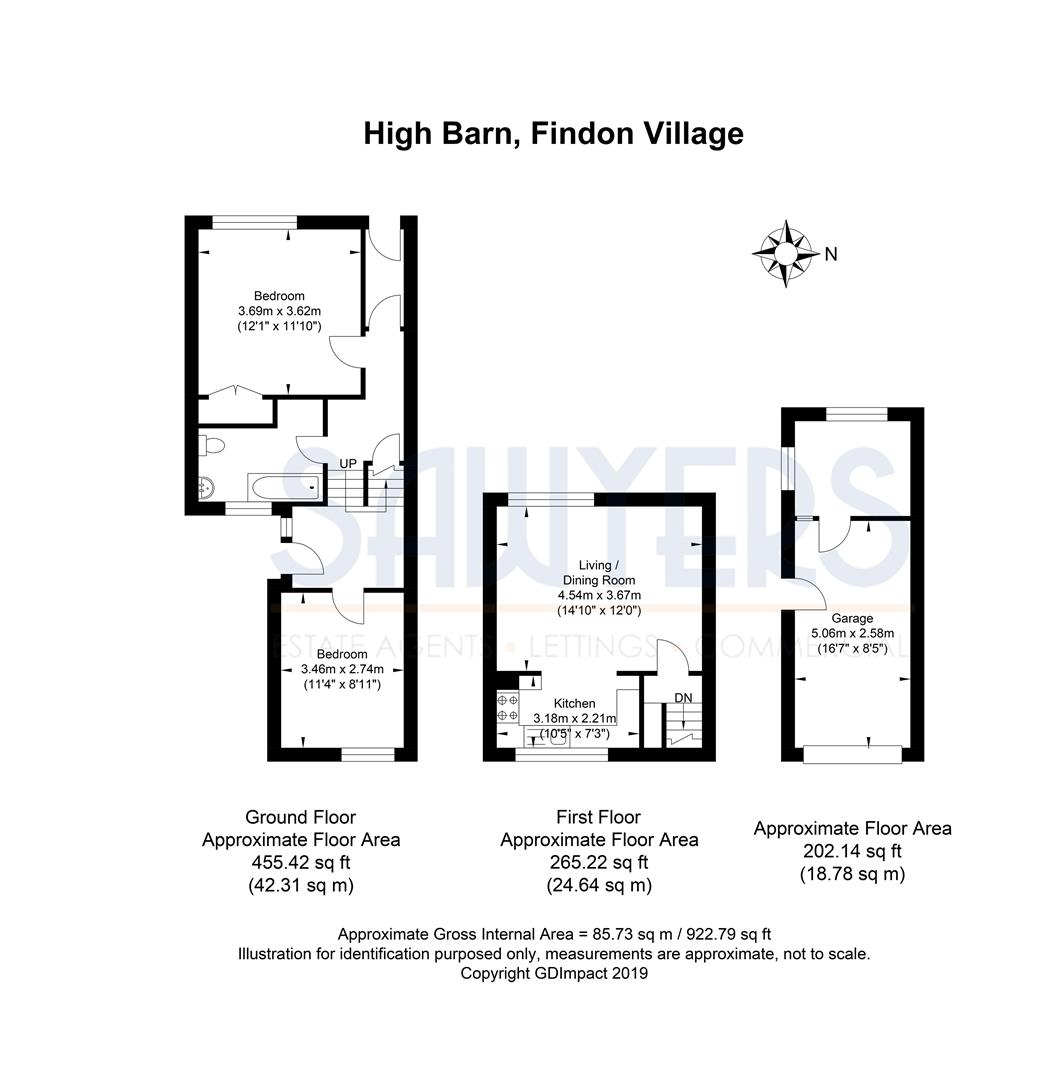2 Bedrooms Terraced house for sale in High Barn, Findon, Worthing BN14 | £ 280,000
Overview
| Price: | £ 280,000 |
|---|---|
| Contract type: | For Sale |
| Type: | Terraced house |
| County: | West Sussex |
| Town: | Worthing |
| Postcode: | BN14 |
| Address: | High Barn, Findon, Worthing BN14 |
| Bathrooms: | 1 |
| Bedrooms: | 2 |
Property Description
View the 360 degree virtual tour - This property is surely on your viewing list for this weekend... Offering something a little different to a standard house, this lovely upside down abode provides great space both inside and out.
High Barn is a private road located within Findon Village. Upon your approach you will notice that most residents park their cars in front of their garage. If tucking away your four-wheeled pride and joy is your thing, then make use of your very own private garage.
It almost feels as if this house does not have a front garden... Both the front garden and the low maintenance rear gardens are both secluded, meaning you can adjust your position as the sun does.
Inside, is where this house really offers something a little different. The ground floor is split level, with two bedrooms both being serviced by a well presented family bathroom. The first floor comprises of a lovely lounge, ideal for entertaining with space for a dining table. Being semi open to the kitchen, you can remain part of the conversation whilst preparing a home cooked meal. The kitchen itself is well presented with ample cupboard and worktop space.
For location, High Barn is conveniently positioned for a stroll into Findon Village with a great community feel. There is a selection of local shops, pubs and restaurants too. Main roads including the A24 can be found close by providing access in and out of Worthing and beyond.
Interest is sure to be high is this charming home, call and arrange your viewing today.
Owners opinion
I have lived here for 8 years and thoroughly enjoyed my time here. I love being so close to the village and surrounding open spaces. The accommodation has been great for me and I really like having the lounge and kitchen on the first floor.
As my family has grown in size over the past year, I feel that the time is right to move on. I love everything about the house and the area, so hope to stay within the immediate area.
Entrance
Entrance Hall
Bedroom One (3.68m x 3.61m (12'1 x 11'10))
Bedroom Two (3.45m x 2.72m (11'4 x 8'11))
Bathroom
First Floor Landing
Lounge Area (4.52m x3.66m (14'10 x12'0))
Kitchen Area (3.18m x 2.21m (10'5 x 7'3))
Outside
Rear Garden
Front Garden
Garage
The information provided about this property does not constitute or form any part of an offer or contract, nor may it be regarded as representations. All interested parties must verify accuracy and your solicitor must verify tenure/lease information, fixtures and fittings and, where the property has been extended/converted, planning/building regulation consents. All dimensions are approximate and quoted for guidance only as are floor plans which are not to scale and their accuracy cannot be confirmed. References to appliances and/or services does not imply that they are necessarily in working order or fit for the purpose.
Property Location
Similar Properties
Terraced house For Sale Worthing Terraced house For Sale BN14 Worthing new homes for sale BN14 new homes for sale Flats for sale Worthing Flats To Rent Worthing Flats for sale BN14 Flats to Rent BN14 Worthing estate agents BN14 estate agents



.png)











