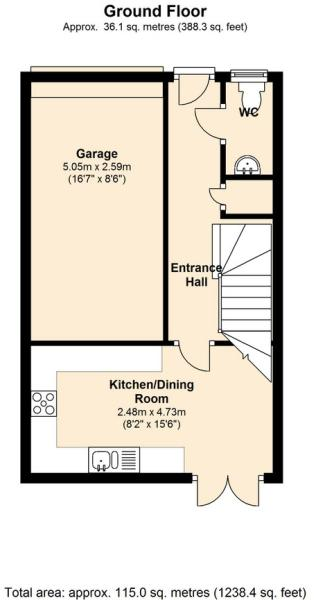3 Bedrooms Terraced house for sale in High Greave, Barnsley S71 | £ 145,000
Overview
| Price: | £ 145,000 |
|---|---|
| Contract type: | For Sale |
| Type: | Terraced house |
| County: | South Yorkshire |
| Town: | Barnsley |
| Postcode: | S71 |
| Address: | High Greave, Barnsley S71 |
| Bathrooms: | 2 |
| Bedrooms: | 3 |
Property Description
Full description:
A three bedroom inner town house located within a short drive of Barnsley town centre, presented to an exceptional standard throughout boasting modern fitments, off road parking and an integral garage. Being complemented further by gas central heating and double glazing.
Ground floor A double glazed entrance door opens to the reception hall.
Reception hall With radiator, staircase rising to first floor with storage beneath, access to garage and storage cupboard.
Cloaks room Presented with a modern suite finished in white comprising a low flush wc and pedestal wash hand basin with tiled splash back. This room has a double glazed window and radiator.
First floor
Stairs and landing With radiator and staircase which rises to the second floor accommodation.
Lounge Measures 8'6 extending to 13'1 x 15'8 (2.59m extending to 3.99m x 4.78m) This room has a double glazed window to the front aspect, double glazed French style doors which open onto a Juliet balcony, decorative cove moulding to the ceiling and two radiators.
Bedroom two Measures 15'6 x 8'2 (4.72m x 2.49m) A rear facing double bedroom with two double glazed windows which overlook the rear garden and two radiators.
Bathroom Presented with a modern suite finished in white comprising a low flush wc, panelled bath and pedestal wash hand basin. The room has partial tiling to the walls, extractor fan and radiator.
Second floor
Landing Provides access to the loft space and has a cupboard which houses the hot water cylinder tank.
Bedroom one 13'5 x 9'8 11'6 Measuring 13'5 x 9'8 extending to 11'6 (4.09m x 2.95m extending to 3.51m) A front facing double bedroom with double glazed window, radiator, two built in double wardrobes and En Suite facilities that comprise a low flush wc, wash hand basin set into a tiled surround and step in shower with tiled surround. The room has an extractor fan, spot lighting to the ceiling and a radiator.
Bedroom three Measuring 14' x 17' (4.27m x 5.18m) A front facing double bedroom with two double glazed windows and two radiators.
Measurements:- These are generally taken by electronic instruments, and whilst regularly checked for accuracy are only intended as a guide. We therefore advise that you take your own measurements where accuracy is a requirement.
Externally To the front aspect of the property is a driveway providing off road parking comfortably for two vehicles and giving access to the garage. To the rear aspect of the house is an enclosed lawned garden with decked seating area, paved walkways and fenced boundaries.
Garage An integral garage measuring approximately 18' x 9' with power lighting, up an over entrance door and personal door opening to the hallway.
Directions Proceed from Barnsley town centre and head towards the town end roundabout and exit onto A628 (signposted M1, Manchester). Turn left onto Alma Street.
Property Location
Similar Properties
Terraced house For Sale Barnsley Terraced house For Sale S71 Barnsley new homes for sale S71 new homes for sale Flats for sale Barnsley Flats To Rent Barnsley Flats for sale S71 Flats to Rent S71 Barnsley estate agents S71 estate agents



.png)











