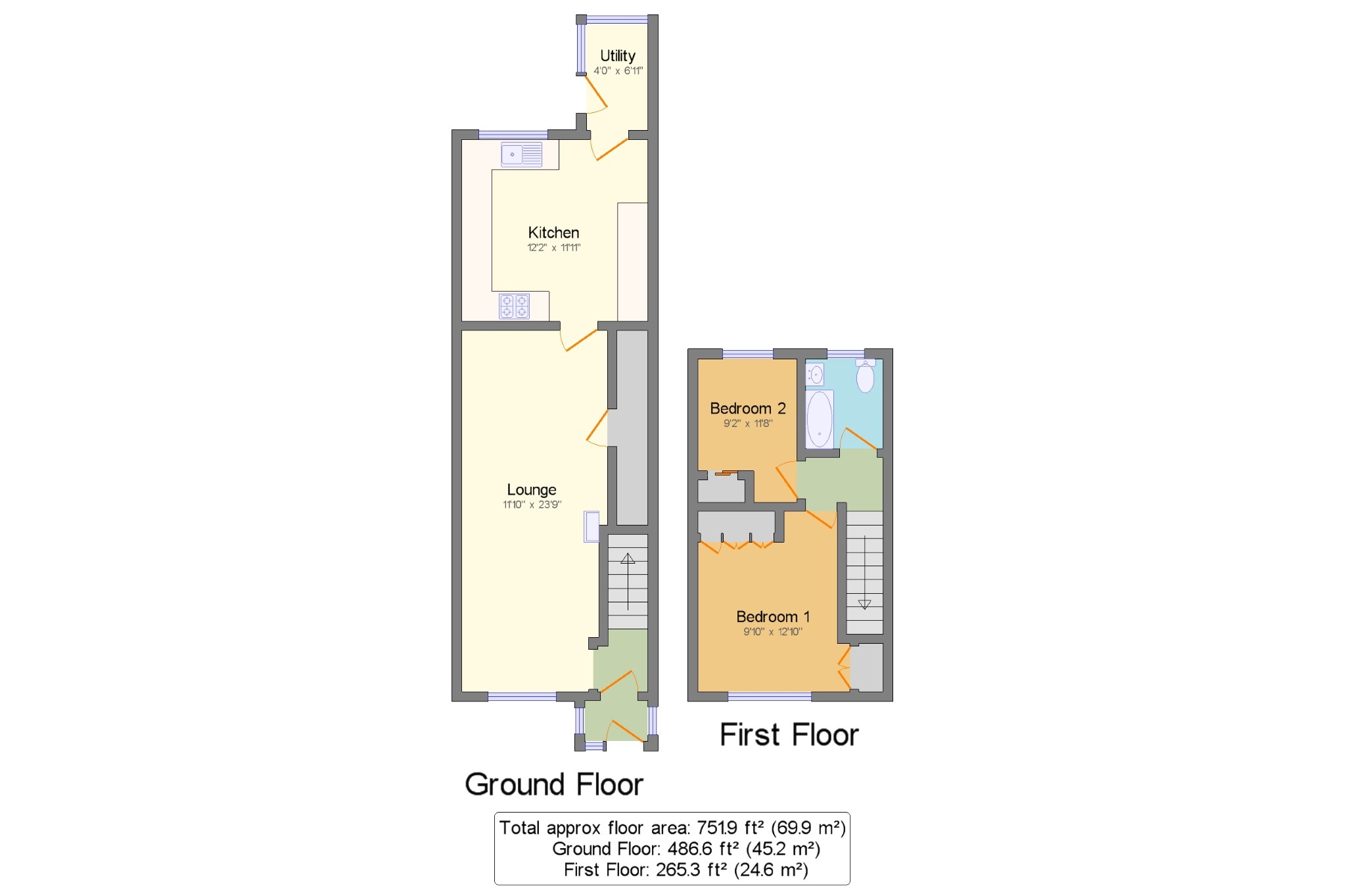2 Bedrooms Terraced house for sale in High Hill Road, New Mills, High Peak, Derbyshire SK22 | £ 170,000
Overview
| Price: | £ 170,000 |
|---|---|
| Contract type: | For Sale |
| Type: | Terraced house |
| County: | Derbyshire |
| Town: | High Peak |
| Postcode: | SK22 |
| Address: | High Hill Road, New Mills, High Peak, Derbyshire SK22 |
| Bathrooms: | 1 |
| Bedrooms: | 2 |
Property Description
This extended mid mews style property will appeal to a discerning buyer looking for a home with a large landscaped rear garden and off road parking. Improved by the current owners the layout comprises an entrance porch, 23'1 x 11'8 lounge, refitted modern kitchen and a rear utility porch. Landing, two double bedrooms and a three piece polar white bathroom suite. Other features include off road parking and a large landscaped rear garden with summer house and patio.
Extended Mid Mews
Two Double Bedrooms
23'1 x 11'8 Lounge
Modern Fitted Kitchen
Off Road Parking
Landscaped Rear Garden
Polar White Bathroom Suite
Viewing Recommended
Porch x . Twin light double glazed entrance door with matching windows to three elevations. Ceramic tiled floor. Courtesy light.
Entrance Area x . Composite double glazed entrance door. Stairs leading to the first floor accommodation. Timber effect laminate floor.
Lounge11'10" x 23'9" (3.6m x 7.24m). UPVC double glazed window to the front elevation. Two double radiators. TV point. Oak effect laminate floor. Under stairs storage cupboard.
Kitchen12'2" x 11'11" (3.7m x 3.63m). UPVC double glazed window to the rear elevation. Extensive fitted matching range of wall, base and drawer units with work tops over. Plumbing for an automatic washing machine. Four ring halogen hob. Extractor filter and light hood. One and a half bowl and single drainer unit with mixer tap. Worcester combi gas central heating boiler. Double radiator. Brushed stainless steel integrated oven and microwave.
Rear Porch/Utility4' x 6'11" (1.22m x 2.1m). Windows to two elevations. Rear door leading to off road parking and garden.
Landing x . Access to loft. Doors leading off to all rooms.
Bedroom 19'10" x 12'10" (3m x 3.91m). UPVC double glazed window to the front elevation. Single radiator. Built in wardrobe plus additional floor to ceiling height fitted wardrobes.
Bedroom 29'2" x 11'8" (2.8m x 3.56m). UPVC double glazed window to the rear elevation. Single radiator. Built in wardrobe.
Bathroom x . UPVC double glazed window to the rear elevation. Three piece matching suite comprising a low level WC, vanity wash hand basin and a panelled bath complete with a shower tap attachment and screen. Single radiator.
Front x . Enclosed low maintenance frontage with stone paving, wrought iron gate and stocked flower beds.
Rear x . This child /pet friendly large landscaped rear garden is ideal for entertaining on those long summer evening. The boundaries are clearly defined by wood panelled fencing in addition to a slate paved patio area, summer house with power, timber garden shed and off road parking.
Property Location
Similar Properties
Terraced house For Sale High Peak Terraced house For Sale SK22 High Peak new homes for sale SK22 new homes for sale Flats for sale High Peak Flats To Rent High Peak Flats for sale SK22 Flats to Rent SK22 High Peak estate agents SK22 estate agents



.png)





