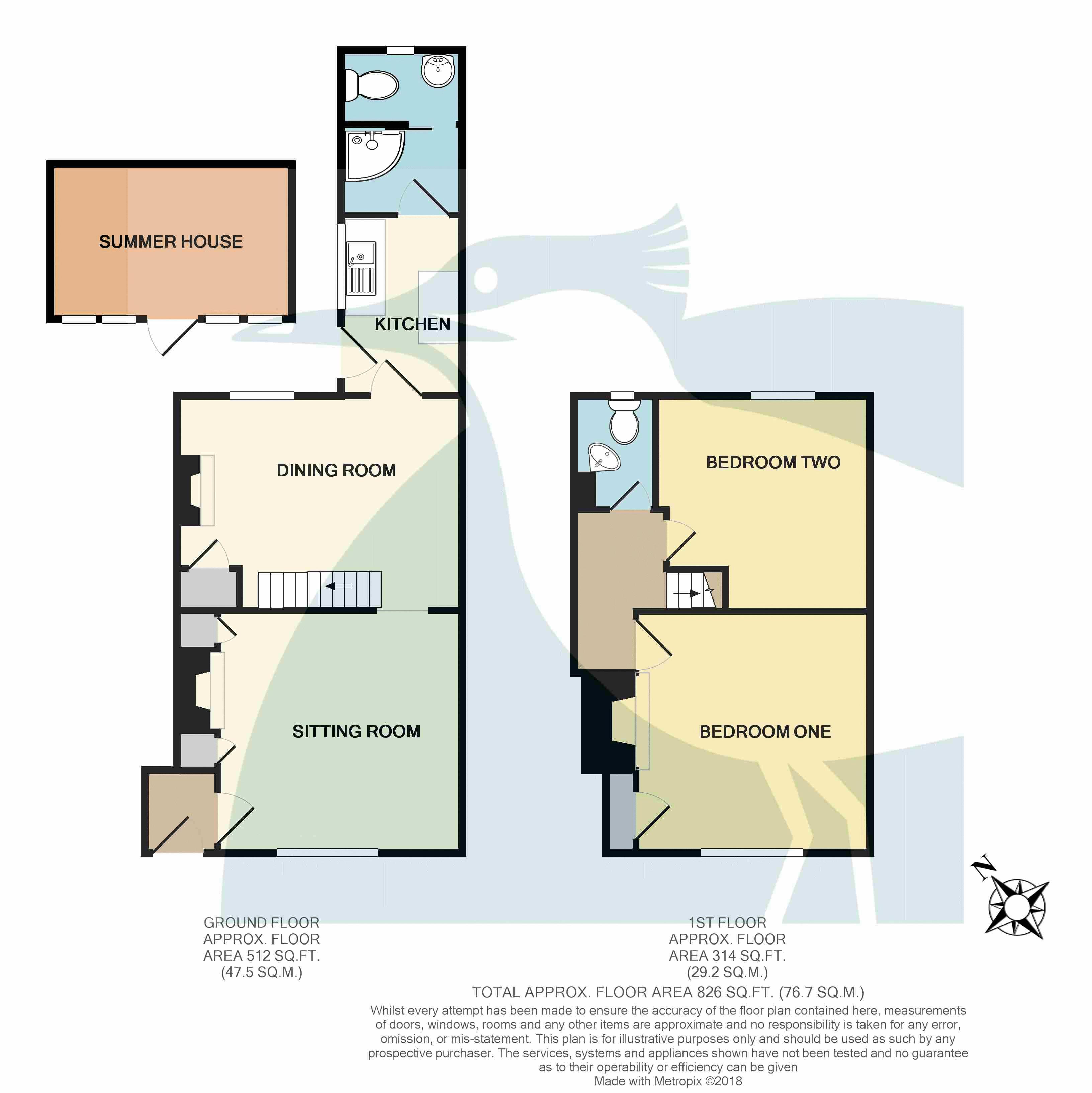2 Bedrooms Terraced house for sale in High Street, Bridge, Canterbury CT4 | £ 299,995
Overview
| Price: | £ 299,995 |
|---|---|
| Contract type: | For Sale |
| Type: | Terraced house |
| County: | Kent |
| Town: | Canterbury |
| Postcode: | CT4 |
| Address: | High Street, Bridge, Canterbury CT4 |
| Bathrooms: | 1 |
| Bedrooms: | 2 |
Property Description
A most pretty Grade II Listed period cottage with two double bedrooms, plus two reception rooms with lovely fireplaces, exposed beams and a good size garden. No Chain.
Situation
The property is situated in the heart of the village and is convenient for all the local shops and amenities; these include a mini market, health centre, pharmacy, village school and public houses. The village of Bridge lies just to the south east of the historic Cathedral City of Canterbury, which is within a few miles and offers a wider range of shopping, recreational and educational facilities, together with the high speed main line train services to London St Pancras. There are excellent road links to the A2/M2, the port of Dover, Folkestone Euro Tunnel terminal and the Eurostar at Ashford International Station. The village is surrounded by open countryside forming part of the Kent Downs Area of Outstanding Natural Beauty over which there is a wealth of footpaths, bridle ways and cycle routes.
Property
Watling Cottage is a pretty Grade II Listed property with painted brick elevations to the front and Kent Peg Tiles to the rear. The heavy front door opens to an entrance hall, which in turn opens to the sitting room featuring an inglenook fireplace. The dining room also has a fireplace and the stairs lead from here to the first floor. An extension at the rear of the property includes a kitchen, modern white shower room and a separate cloakroom/wc.
Upstairs there are two double bedrooms and a cloakroom/wc.
Entrance Hall
Sitting Room (Approx. 12' 0'' x 11' 11'' (3.65m x 3.63m))
Dining Room (Approx. 14' 0'' x 10' 6'' (4.26m x 3.20m))
Kitchen (Approx. 8' 10'' x 6' 0'' (2.69m x 1.83m))
Shower Room & Cloakroom/WC (Approx. 8' 10'' x 6' 0'' (2.69m x 1.83m))
First Floor Landing
Bedroom One (Approx. 11' 10'' x 11' 6'' (3.60m x 3.50m))
Bedroom Two (Approx. 10' 9'' x 10' 5'' (3.27m x 3.17m))
Cloakroom/WC
Summerhouse (Approx. 11' 10'' x 7' 8'' (3.60m x 2.34m))
Outside
The rear garden offers a secluded and private space in which to sit and enjoy the outside; extending, as it does, around the next door neighbour's garden. There is a generous Summer House and two brick built sheds; one would be an ideal log store while the other for garden equipment. Mainly laid to lawn with an area of established plants, shrubs and trees along with conifer hedging and an attractive brick wall.
Nb. There is access here across the neighbour's garden for the purposes of moving waste bins, etc.
Services
All mains services connected. Gas fired central heating.
Nb: It is noted that there is a ‘flying freehold’ situation in existence involving this and the neighbouring property.
Council Tax
Nb. It is noted that the Council Tax Band for the property includes an "Improvement Indicator" - this shows that improvements have been made to the property that might result in the Council Tax band changing if a relevant transaction takes place, for example, if the property is sold.
Property Location
Similar Properties
Terraced house For Sale Canterbury Terraced house For Sale CT4 Canterbury new homes for sale CT4 new homes for sale Flats for sale Canterbury Flats To Rent Canterbury Flats for sale CT4 Flats to Rent CT4 Canterbury estate agents CT4 estate agents



.png)











