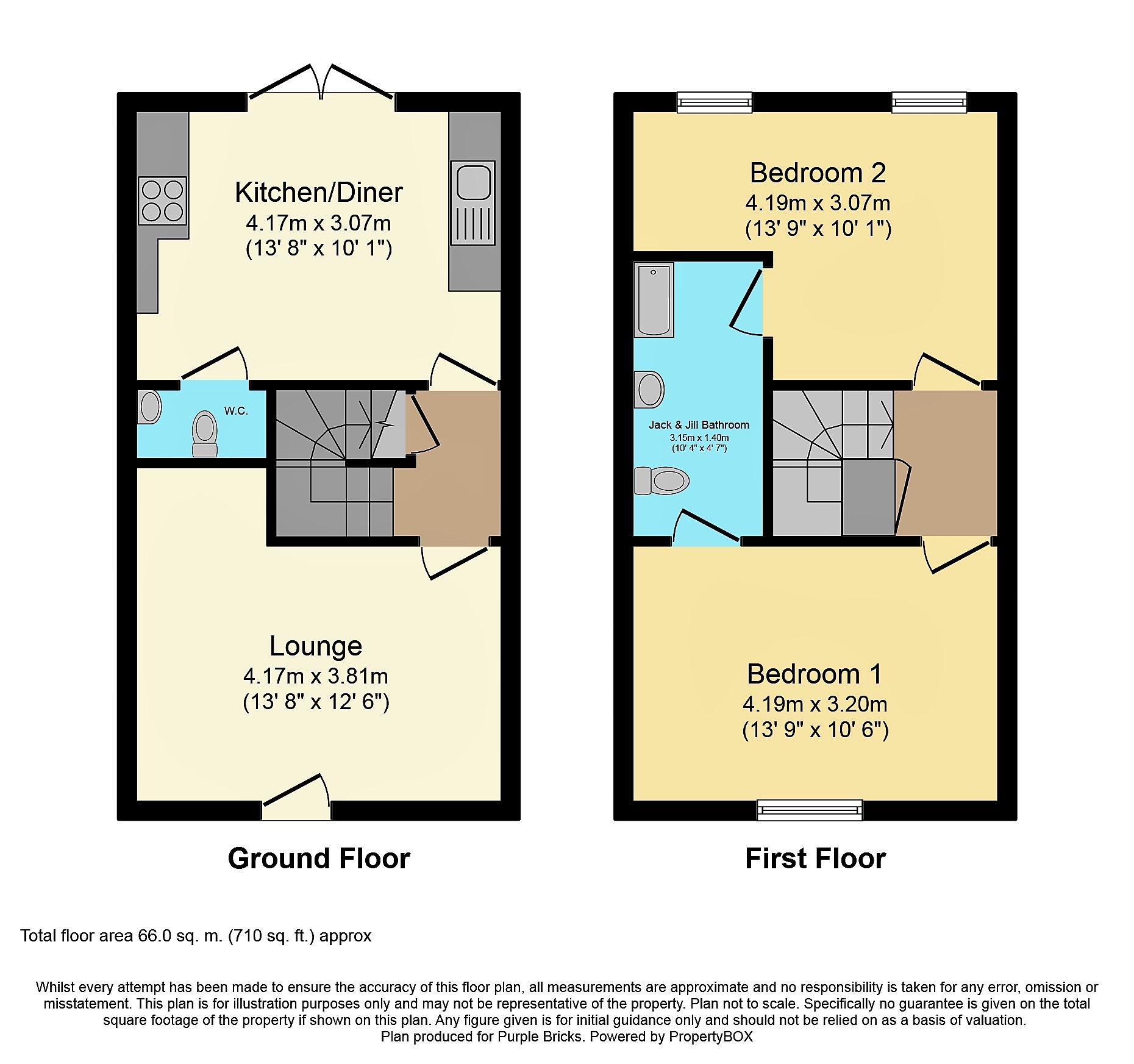2 Bedrooms Terraced house for sale in High Street, Coleshill B46 | £ 210,000
Overview
| Price: | £ 210,000 |
|---|---|
| Contract type: | For Sale |
| Type: | Terraced house |
| County: | West Midlands |
| Town: | Birmingham |
| Postcode: | B46 |
| Address: | High Street, Coleshill B46 |
| Bathrooms: | 1 |
| Bedrooms: | 2 |
Property Description
In a secluded setting and situated within close proximity to the heart of Coleshill high street, this modern two bedroom terraced is located from a private drive positioned opposite Costa coffee. The property is one of three bespoke houses and has been lovingly maintained by the current owners. The property in brief comprises: Two double bedrooms with jack and Jill access to a large ensuite bathroom, front lounge, large modern kitchen diner, downstairs wc, private rear garden and off road parking for two cars.
Approach
The private drive is situated opposite Costa Coffee and provides access to the front of the property which is set back from the road behind two tarmacadam parking spaces.
Lounge
13'8" x 10'1"
Having front facing double glazed window, radiator, recess alcove and door to inner lobby.
Lobby
6'8" x 3'7"
Having stairs off to first floor accommodation, door to useful storage cupboard and door to kitchen/diner.
Kitchen/Diner
13'8" x 10'1"
This modern high gloss kitchen has a range of eye and base units with work surface over incorporating sink unit with swan neck mixer tap over, four burner gas hob with built under electric oven and chimney extractor hood. Integrated appliances include fridge freezer, automatic washing machine and full sized dishwasher. There is a door to the downstairs wc and double glazed doors providing access and views over the rear private garden.
Guest W.C.
4'7" x 4'6"
Having low level flush wc, radiator, wash hand basin and ceiling mounted extractor fan.
Landing
6'7" x 2'11"
Having door to linen storage and doors to bedrooms.
Bedroom One
13'9" x 10'6"
Having front facing double glazed window, loft access, radiator, space for wardrobes and door to ensuite bathroom.
Jack & Jill En-Suite
10'4" x 4'7"
Having paneled bath with shower over and folding glass shower screen, radiator, ceiling mounted extractor fan, low level flush wc and pedestal wash hand basin.
Bedroom Two
13'9" x 10'1"
Having rear facing double glazed window, radiator, space for wardrobes and door to ensuite.
Rear Garden
This private rear garden has views of the church and benefits from low maintenance artificial turf, paved patio area, fenced to borders and gated rear access.
Property Location
Similar Properties
Terraced house For Sale Birmingham Terraced house For Sale B46 Birmingham new homes for sale B46 new homes for sale Flats for sale Birmingham Flats To Rent Birmingham Flats for sale B46 Flats to Rent B46 Birmingham estate agents B46 estate agents



.png)











