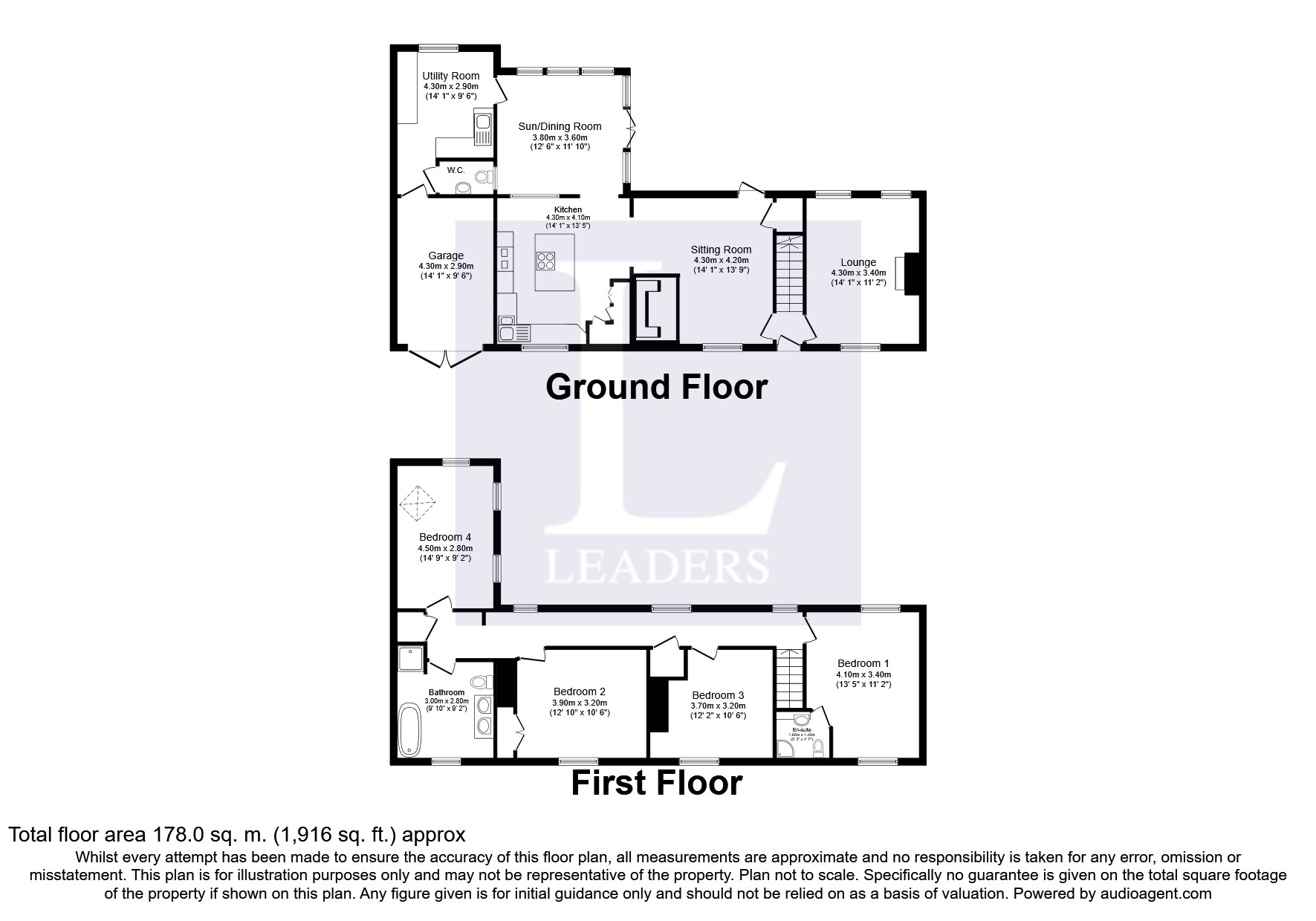4 Bedrooms Terraced house for sale in High Street, Great Horwood, Milton Keynes MK17 | £ 550,000
Overview
| Price: | £ 550,000 |
|---|---|
| Contract type: | For Sale |
| Type: | Terraced house |
| County: | Buckinghamshire |
| Town: | Milton Keynes |
| Postcode: | MK17 |
| Address: | High Street, Great Horwood, Milton Keynes MK17 |
| Bathrooms: | 2 |
| Bedrooms: | 4 |
Property Description
** stunning four double bedroom property with garage - wealth of character - viewing highly recommended ** Leaders are very pleased to offer for sale this unique property in great horwood. The property provides a lounge with wood burning stove, sitting room / family room with Inglenook fireplace, kitchen/breakfast room with Rayburn and further oven and hob and a breakfast bar, Sun room/dining room which overlooks the mature rear garden, utility room, downstairs w/c and single garage, four double bedrooms, ensuite to master bedroom, beautifully fitted family bathroom with roll top bath, separate shower and twin wash hand basins and a range of fitted storage cupboards throughout. There is a wealth of character features and beams throughout. Property is Grade II listed and is within a conservation area.
Hallway Entered via timber front door, stairs rising to first floor doors into lounge and sitting room.
Lounge Secondary glazed timber framed window to front aspect and timber framed windows to rear aspect, radiator, recessed log burning stove with brick surround, stone hearth and feature wooden mantlepiece, exposed beams.
Sitting Room Secondary glazed timber framed window to front aspect, part glazed timber door to rear aspect providing access to the rear garden, Inglenook fireplace (not currently used), radiator, door into storage cupboard, parquet flooring, exposed beams, opening through into kitchen.
Kitchen/Breakfast Room Secondary glazed timber framed window to front aspect, ceiling spot lights, quarry tiled flooring, space and plumbing for dishwasher and fridge/freezer, range of eye and base level units, freestanding island with breakfast bar, integrated electric oven with four ring electric hob over, one and a half bowl stainless steel sink and drainer unit with mixer taps over, set into a granite worksurface with matching splashbacks, floor to ceiling larder cupboards, oil fired Rayburn with tiled splash back behind, timber framed internal window to rear aspect looking into sun room, opening into sun room/dining room.
Sun Room/Dining Room Part brick built sun room with double glazed windows and double glazed door to rear aspect, wall mounted electric heaters, part glazed door leading into utility room, exposed brick wall, parquet flooring.
Utility Room Timber framed window to rear aspect, tiled flooring, ceiling spotlights, sink and drainer unit with mixer taps over, set into a rolled edge worksurface with tiled splash backs, space and plumbing for washing machine and tumble dryer, door into downstairs w/c and pedestrian door into garage.
Downstairs w/c Obscure timber framed window to side aspect, low level w/c, wash hand basin with tiled splashback, wall mounted extractor fan, ceiling mounted spotlights, tiled flooring, wall mounted mirror.
Hallway Triple timber framed windows to rear aspect (one with secondary glazing) with feature wooden window shutters, radiators, wall mounted lighting, doors into storage cupboards and further accommodation.
Master Bedroom Timber framed window to rear aspect, secondary glazed timber framed window to front aspect, radiator, built in double wardrobes, feature fireplace, ceiling spotlights, door into ensuite.
Ensuite Bathroom Low level w/c, heated hand towel rail, wash hand basin set into vanity unit, wall mounted mirror, ceiling mounted extractor fan, corner shower cubicle with wall mounted shower attachment, ceiling spotlights, tiled to exposed walls and floor.
Bedroom Two Secondary glazed timber framed window to front aspect, radiator, exposed timber flooring, built in double wardrobe housing hot water tank and shelving.
Bedroom Three Secondary glazed timber framed window to front aspect, access into loft, radiator, inglenook chimney.
Bedroom Four Timber framed window to rear and side aspects, velux roof window, pitched roof, radiator, wall mounted spotlights, beams.
Family Bathroom Secondary glazed timber framed window to front aspect, exposed timber flooring, ceiling spotlights, radiator, ceiling mounted extractor fan, twin wash hand basins set into vanity unit with storage cupboards under, tiled splashbacks, wall mounted mirror, exposed beams, freestanding roll top bath, enclosed shower cubicle with wall mounted and hand held shower attachments over, high level w/c.
Outside Rear Paved patio area, part glazed timber framed outbuilding with double doors, log store, surrounded mainly by brick built wall and timber fencing, lawned area, mature flower, tree and shrub borders, oil tank secluded behind timber fencing, wendy house, outside tap.
Garage Entered via side hinged doors, power and lighting, oil filling valve.
Sales Disclaimer These particulars are believed to be correct and have been verified by or on behalf of the Vendor. However any interested party will satisfy themselves as to their accuracy and as to any other matter regarding the Property or its location or proximity to other features or facilities which is of specific importance to them. Distances and areas are only approximate and unless otherwise stated fixtures contents and fittings are not included in the sale. Prospective purchasers are always advised to commission a full inspection and structural survey of the Property before deciding to proceed with a purchase.
Property Location
Similar Properties
Terraced house For Sale Milton Keynes Terraced house For Sale MK17 Milton Keynes new homes for sale MK17 new homes for sale Flats for sale Milton Keynes Flats To Rent Milton Keynes Flats for sale MK17 Flats to Rent MK17 Milton Keynes estate agents MK17 estate agents



.png)











