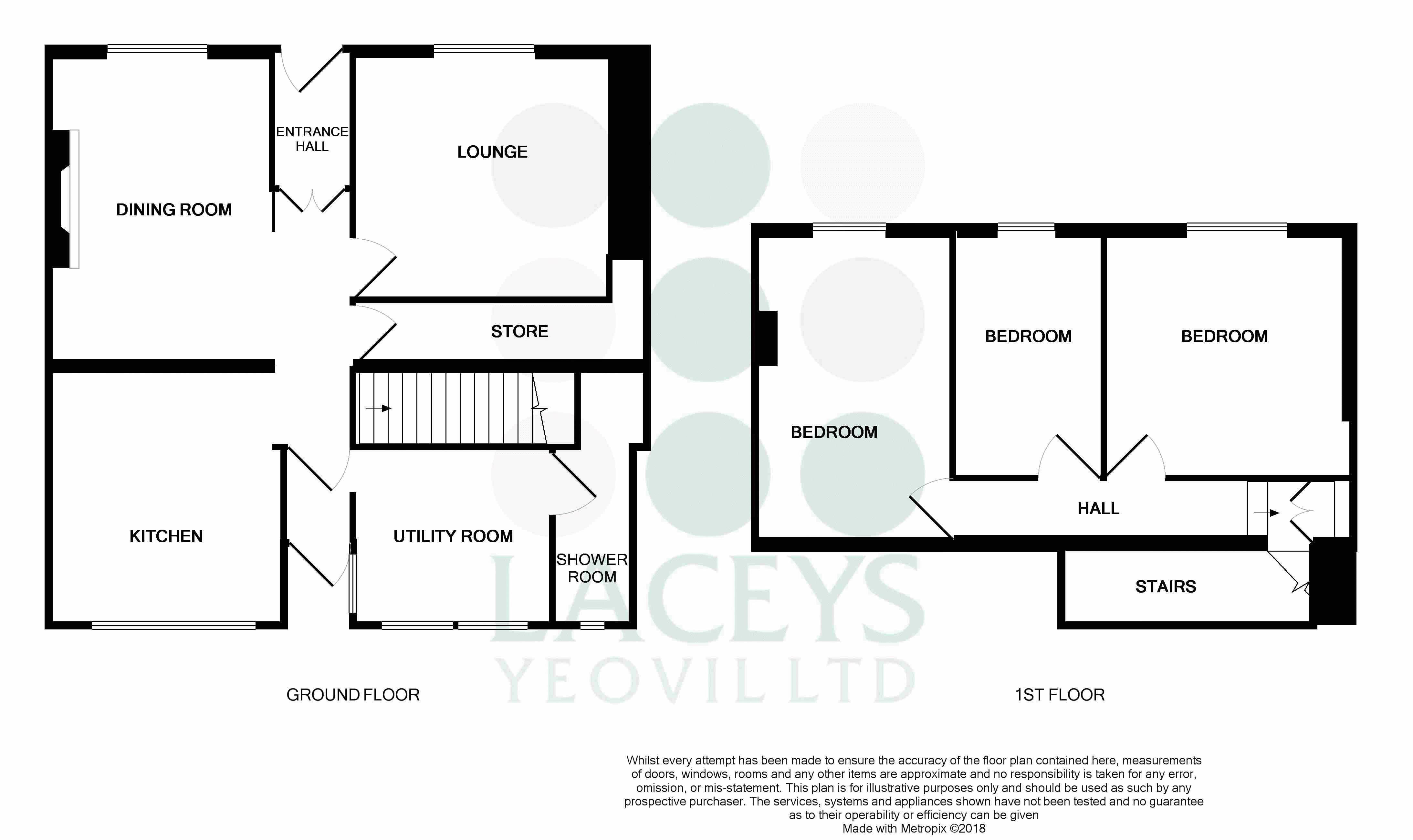3 Bedrooms Terraced house for sale in High Street, Ilchester, Yeovil BA22 | £ 240,000
Overview
| Price: | £ 240,000 |
|---|---|
| Contract type: | For Sale |
| Type: | Terraced house |
| County: | Somerset |
| Town: | Yeovil |
| Postcode: | BA22 |
| Address: | High Street, Ilchester, Yeovil BA22 |
| Bathrooms: | 1 |
| Bedrooms: | 3 |
Property Description
There is an abundance of character running through this Grade II listed cottage in the desirable village of Ilchester, including deep window seats, the exposed beams and walls and an impressive inglenook fireplace in the dining room. There is some scope to improving this property but the spacious rooms throughout gives you plenty to play with. Three double bedrooms upstairs, two reception rooms and a large kitchen makes it ideal for a family or for those searching for space. To the rear there is a great size walled garden with raised beds, a pond and lovely hard standing areas which provide ideal seating areas. It is situated on a pretty street in the heart of the village but is also not too far from the recreation ground and surrounding dog walking routes!
Accommodation
A solid wood and glazed door leads into:
Entrance Hall
Oak and glazed doors lead into:
Dining Room (4.95m (16'2") x 3.45m (11'3") max plus hall area)
Leaded single glazed window with secondary glazing looking to the front, with window seat below. Exposed ceiling beams. Exposed stone walls. Impressive inglenook fireplace with wood burner inset, stone and oak beam surround and stone hearth. Wooden floor boards. Radiator. Spotlights. Telephone point. Doors into living room, store, rear hall and opening into kitchen. Stairs rise to first floor.
Living Room (4.00m (13'1") x 3.89m (12'9"))
Leaded single glazed window with secondary glazing looking to the front with window seat below. Exposed beam. Feature fireplace with wooden surround and stone hearth. Decorative dado rail. Wooden floor boards. TV aerial point. Ceiling light point.
Store
Long cupboard running the depth of the living room with light and shelving.
Kitchen (3.65m (11'11") x 4.08m (13'4"))
Fitted with a range of wall base and drawer units, with work top over, one and a half sink and drainer inset and tiling to splash prone areas. Space and plumbing for dishwasher. Gas cooker point with cooker hood over. Central heating boiler. Flagstone floors & exposed stone wall. Cupboard with glass doors inset into the old exterior wall. Windows providing a lovely outlook over the rear garden. Radiator. Ceiling light point.
Rear Hall
Door leading to the garden, opening into:
Utility Room (3.09m (10'1") x 2.75m (9'0"))
Windows overlooking the garden. Plumbing and ample space for a washing machine. Understairs
cupboard. Telephone point. Ceiling light point. Oak door into:
Shower Room (2.75m (9'0") plus shower recess x 1.21m (3'11"))
Modern suite with walk in waterfall shower, low level WC and pedestal wash hand basin. Heated towel rail. Spotlights. Ornate, stain glass windows.
First Floor Landing
Doors to all bedrooms. Storage cupboard. Radiator. Ceiling light point. Skylight window.
Bedroom One (4.85m (15'10") x 2.99m (9'9"))
Leaded single glazed window to the front with secondary glazing and window seat below. Wooden
floor boards. Radiator. Ceiling light point.
Bedroom Two (3.11m (10'2") plus recess x 3.77m (12'4"))
Leaded single glazed window to front with secondary glazing. Exposed stone wall. Radiator. Ceiling light point.
Bedroom Three (3.76 (12'4") x 2.20m (7'2"))
Leaded single glazed window to front with secondary glazing. Radiator. Ceiling light point.
Outside
The rear garden to this property is a real gem. It is a good size and fully enclosed by walls and fencing. Abutting the property is a patio which provides an ideal seating area overlooking the lawn. Running down the side is a lovely shingle area, and at the
end is a gardeners haven, with raised beds, a green house and shed. There is also a sunken pond, shrub borders and a selection of trees and plants. The vendors have informed us that there is a right of way to install a gate to allow rear access via a
path down the side of 27a High Street.
Property Location
Similar Properties
Terraced house For Sale Yeovil Terraced house For Sale BA22 Yeovil new homes for sale BA22 new homes for sale Flats for sale Yeovil Flats To Rent Yeovil Flats for sale BA22 Flats to Rent BA22 Yeovil estate agents BA22 estate agents



.gif)











