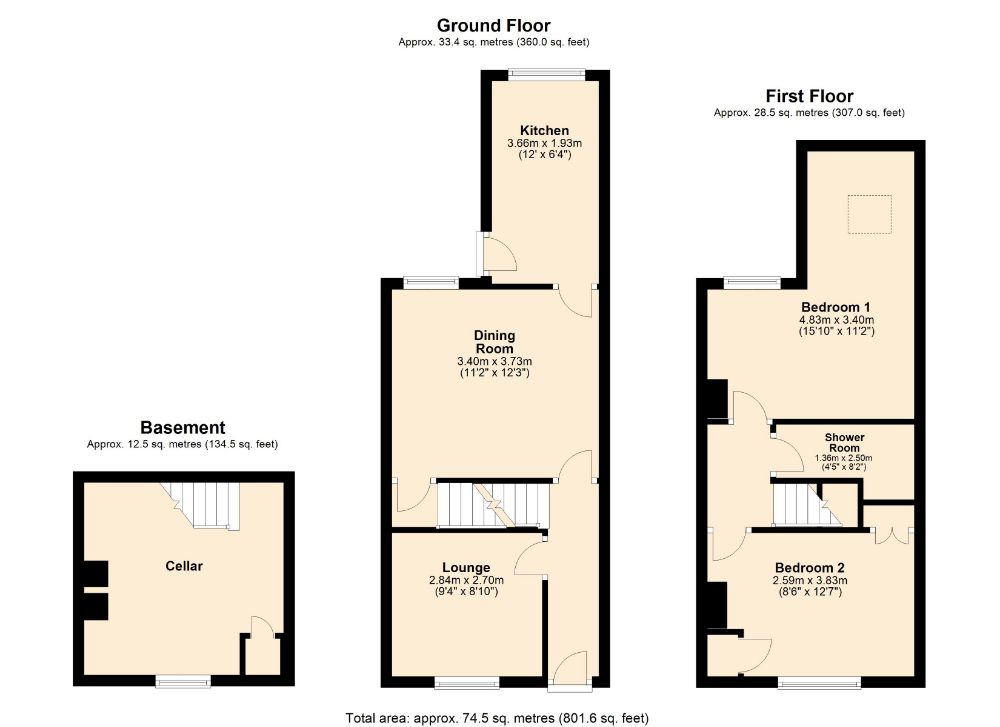2 Bedrooms Terraced house for sale in High Street, Kingsthorpe, Northampton NN2 | £ 190,000
Overview
| Price: | £ 190,000 |
|---|---|
| Contract type: | For Sale |
| Type: | Terraced house |
| County: | Northamptonshire |
| Town: | Northampton |
| Postcode: | NN2 |
| Address: | High Street, Kingsthorpe, Northampton NN2 |
| Bathrooms: | 0 |
| Bedrooms: | 2 |
Property Description
Located in the highly desirable Kingsthorpe Village is this beautifully presented two bedroom mid terraced house boasting two story extension, refitted kitchen and shower room, converted cellar and large southerly facing rear garden. Further benefits included uPVC double glazing and gas central heating. In brief the accommodation comprises entrance hall, living room, dining room, kitchen and converted cellar. First floor landing, master bedroom, bedroom two and shower room. Outside there is a landscaped and southerly facing rear garden with patio and lawned areas. Early viewing is highly advised to avoid disappointment and appreciate this property’s space and style. EPC Rating: D
Local area information
Once a village, Kingsthorpe is now a suburb to the northwest of Northampton town centre with the old village set behind A508 Harborough Road. Starting at the junction where local landmark public house, The Cock Hotel, is sited, this road takes you past Kingsthorpe Shopping Centre which is home to two large supermarkets, a pharmacy, mobile phone store, coffee shop, pet store and bank. Across the A5199 Welford Road junction further shops, banks, take away foods and public houses line the road continuing up to the Whitehills area of this suburb where you’ll find the ofsted “outstanding” Whitehills primary school. As you travel up the Boughton Green Road towards Moulton you’ll pass Kingsthorpe College secondary school. Areas set off the A5199 Welford Road benefit from having the Brampton Valley Way on their doorstep which is hugely popular for dog walking, hiking and cycling. With the aforementioned main access roads and Northampton’s mainline train service to London Euston and Birmingham New Street, transportation links from this very popular area are well catered for.
The accommodation comprises
entrance hall
Obscure double glazed composit entrance door. Obscure uPVC double glazed window above door. Radiator. Staircase rising to first floor landing. Wall lights. Doors to lounge and dining room.
Lounge 2.84m (9'4) x 2.69m (8'10)
uPVC double glazed window to front elevation. Radiator. Fireplace. Telephone point. Television point. Wall lights.
Dining room 3.73m (12'3) x 3.40m (11'2)
uPVC double glazed window to rear elevation. Radiator. Wall lights. Fireplace. Door to converted cellar and kitchen.
Kitchen 3.66m (12'0) x 1.93m (6'4)
uPVC double glazed window to rear elevation. Radiator. UPVC double glazed door to rear garden. Fitted with a range of wall mounted and base level cupboards and drawers with roll top work surfaces over. Fitted oven, gas hob with extractor over. Single bowl stainless steel sink and drainer with mixer tap over. Fridge/freezer and washing machine. Tiling to splash back areas. Tiled floor. Built in breakfast bar with storage under. UPVC double glazed door to rear garden.
Cellar
UPVC double glazed window to front elevation. Radiator. Storage cupboard. Recessed spotlights. Built in shelving.
Bedroom one 4.83m (15'10) x 3.40m (11'2)
uPVC double glazed window to rear elevation. Double glazed skylight to rear elevation. Radiator. Telephone and television points.
Bedroom two 3.84m (12'7) x 2.59m (8'6)
uPVC double glazed window to front elevation. Radiator. Fireplace. Fitted wardrobes and cupboards.
Shower room 2.49m (8'2) x 1.35m (4'5)
Heated towel rail. Three piece suite comprising comprising double shower enclosure with thermostatic shower, WC and pedestal wash hand basin with mixer tap over. Tiling to splash back areas. Recessed spotlights. Extractor fan. Tiled floor.
Outside
rear garden
Private and southerly facing is this landscaped garden comprising of small patio area to the rear of the property with steps leading up to further patio area. The remainder of the garden is laid to lawn with a path leading to another paved patio area. Bedded border to one side housing a variety of plants and shrubs. Security light. Outside tap. Enclosed by a mixture of timber panelled fence and shrub borders.
Draft details
At the time of print, these particulars are awaiting approval from the Vendor(s).
First floor landing
Access to loft space. Wall lights. Doors to all rooms.
Agent's note(S)
The heating and electrical systems have not been tested by the selling agent jackson grundy.
Viewings
By appointment only through the agents jackson grundy – open seven days a week.
Financial advice
We offer free independent advice on arranging your mortgage. Please call our Consultant on . Written quotations available on request. “your home may be repossessed if you do not keep up repayments on A mortgage or any other debt secured on it”.
Property Location
Similar Properties
Terraced house For Sale Northampton Terraced house For Sale NN2 Northampton new homes for sale NN2 new homes for sale Flats for sale Northampton Flats To Rent Northampton Flats for sale NN2 Flats to Rent NN2 Northampton estate agents NN2 estate agents



.png)











