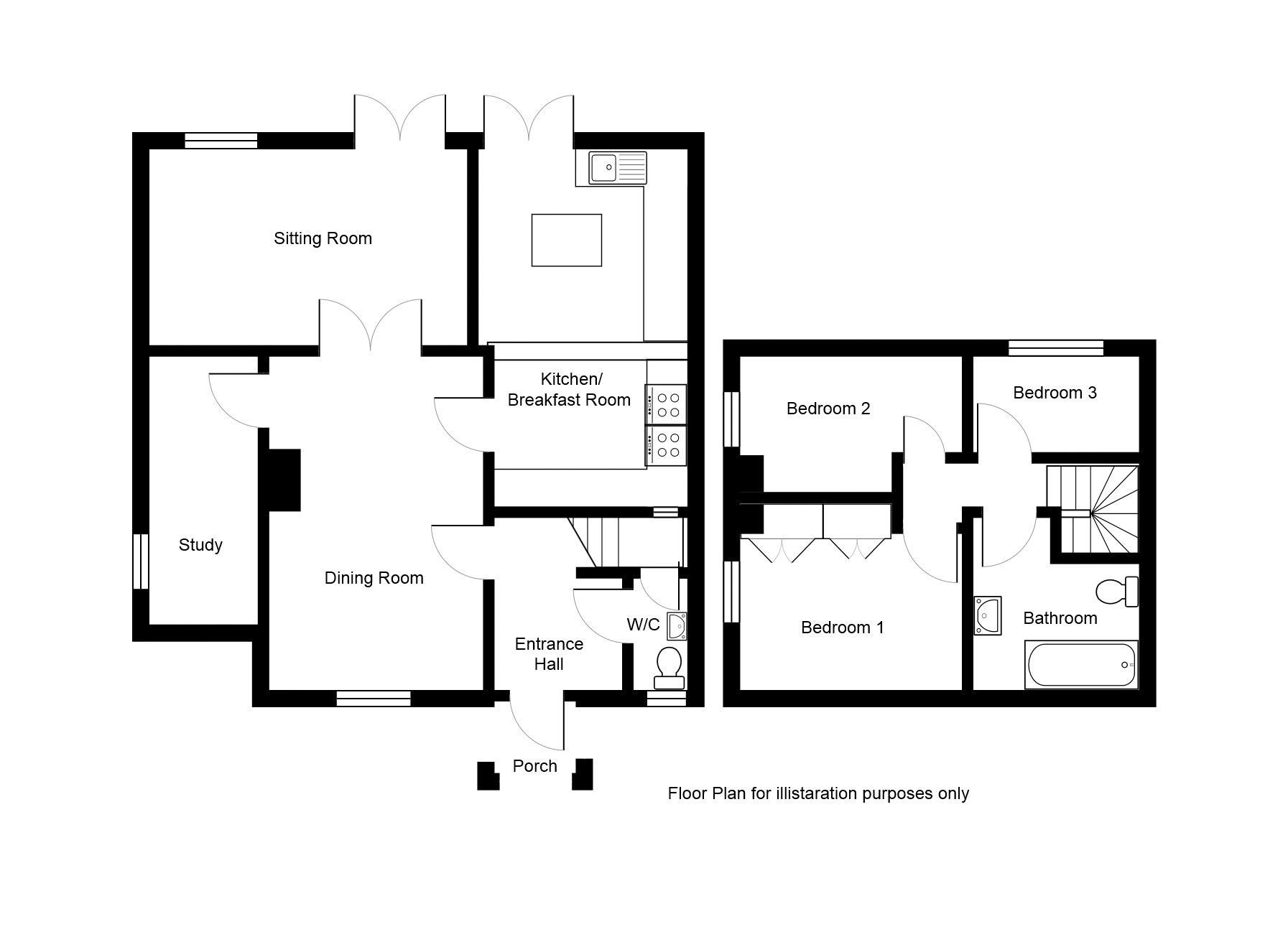3 Bedrooms Terraced house for sale in High Street, Leigh, Tonbridge TN11 | £ 665,000
Overview
| Price: | £ 665,000 |
|---|---|
| Contract type: | For Sale |
| Type: | Terraced house |
| County: | Kent |
| Town: | Tonbridge |
| Postcode: | TN11 |
| Address: | High Street, Leigh, Tonbridge TN11 |
| Bathrooms: | 1 |
| Bedrooms: | 3 |
Property Description
Waghorn & Company are proud to offer for sale this absolutely charming chocolate box cottage, located just a short stroll from the centre of the picturesque village of Leigh. The property has a wealth of original features, large front and rear gardens complimented by multi car gravel driveway and detached timber garage. A viewing of this property is essential to truly appreciate the charm and feature of this rarely available character property.
Location
The picturesque village of Leigh is renowned for its Mock Tudor listed buildings and pretty village green where cricket is played in the summer. Facilities include a fantastic primary school, welcoming medieval church, village store/post office and Leigh railway station (Tonbridge/Redhill line). Hildenborough main line station (Charing Cross/Cannon Street line) is just under 2 miles away and a small commuter bus service runs to the station with a pick up from the village green. Further shopping facilities and secondary schools can be found in Tonbridge situated 4 miles away or just under 4 minutes by train. Leigh is surrounded by stunning countryside with walks and cycle routes. Leigh is much loved by its residents and visitors alike.
Entrance (15' 9'' x 10' 4'' (4.80m x 3.15m))
The property is set well back behind a large front garden and is accessed via a gravel garden pathway leading to a canopied entrance porch with ornate woodwork and original solid stable door with inset leaded light window leading to entrance hall.
Entrance Hall
Leaded light window to front, radiator, solid oak flooring, door to dining room and downstairs cloakroom, stairs to first floor landing and radiator.
Dining Room
Leaded light window with all stripped wooden surround, radiator, solid oak flooring, fireplace with stone hearth and inset log burner, door to study, twin glazed panel doors leading through to lounge and door to kitchen.
Kitchen/Breakfast Room (17' 6'' x 10' 6'' (5.33m x 3.20m))
Split level with French doors leading on to rear garden, single sink and drainer with cupboards under and further range of matching base and wall units, radiator, inset spotlights, lantern roof light, space for range cooker with stainless steel splash-back and matching hood, integrated fridge-freezer, space and plumbing for washing machine and tumble-dryer, space and plumbing for dishwasher and share light window through to staircase.
Lounge (16' 6'' x 11' 3'' (5.03m x 3.43m))
French doors leading onto rear garden, window to rear, stone flooring, under-floor heating, log burner and inset halogen spotlights.
Study (6' 1'' x 12' 3'' (1.85m x 3.73m))
Leaded light window to side, wood panelling and radiator.
Cloakroom (5' 0'' x 3' 2'' (1.52m x 0.96m))
Low level W/C, hand-wash basin with splash back tiling, under-stairs storage cupboard, radiator and extractor fan.
First Floor Landing
Access via a dog-legged stair case with doors to bedrooms and family bathroom.
Family Bathroom
Tiled floor, inset halogen spotlights, panelled bath with centre mixer taps and digital shower over and shower attachment, extractor fan, low level W/C, hand-wash basin set within vanity unit and heated chrome towel rail.
Master Bedroom (12' 8'' x 10' 0'' (3.86m x 3.05m))
Double glazed leaded light window to side, selection of built in wardrobes and radiator.
Bedroom 2 (12' 8'' x 7' 2'' (3.86m x 2.18m))
Double glazed window to rear and radiator.
Bedroom 3 (7' 8'' x 6' 2'' (2.34m x 1.88m))
Window to rear, inset spotlights and radiator.
Rear Garden
Stone patio area adjacent to the property, with the remainder of the garden being laid to lawn with an open aspect to rear, large multi car gravel driveway to side of the property, timber shed, greenhouse and detached timber garage.
Front Garden
Mainly laid to lawn with picket fence to front and side borders with an array of established shrubs and trees.
Property Location
Similar Properties
Terraced house For Sale Tonbridge Terraced house For Sale TN11 Tonbridge new homes for sale TN11 new homes for sale Flats for sale Tonbridge Flats To Rent Tonbridge Flats for sale TN11 Flats to Rent TN11 Tonbridge estate agents TN11 estate agents



.png)









