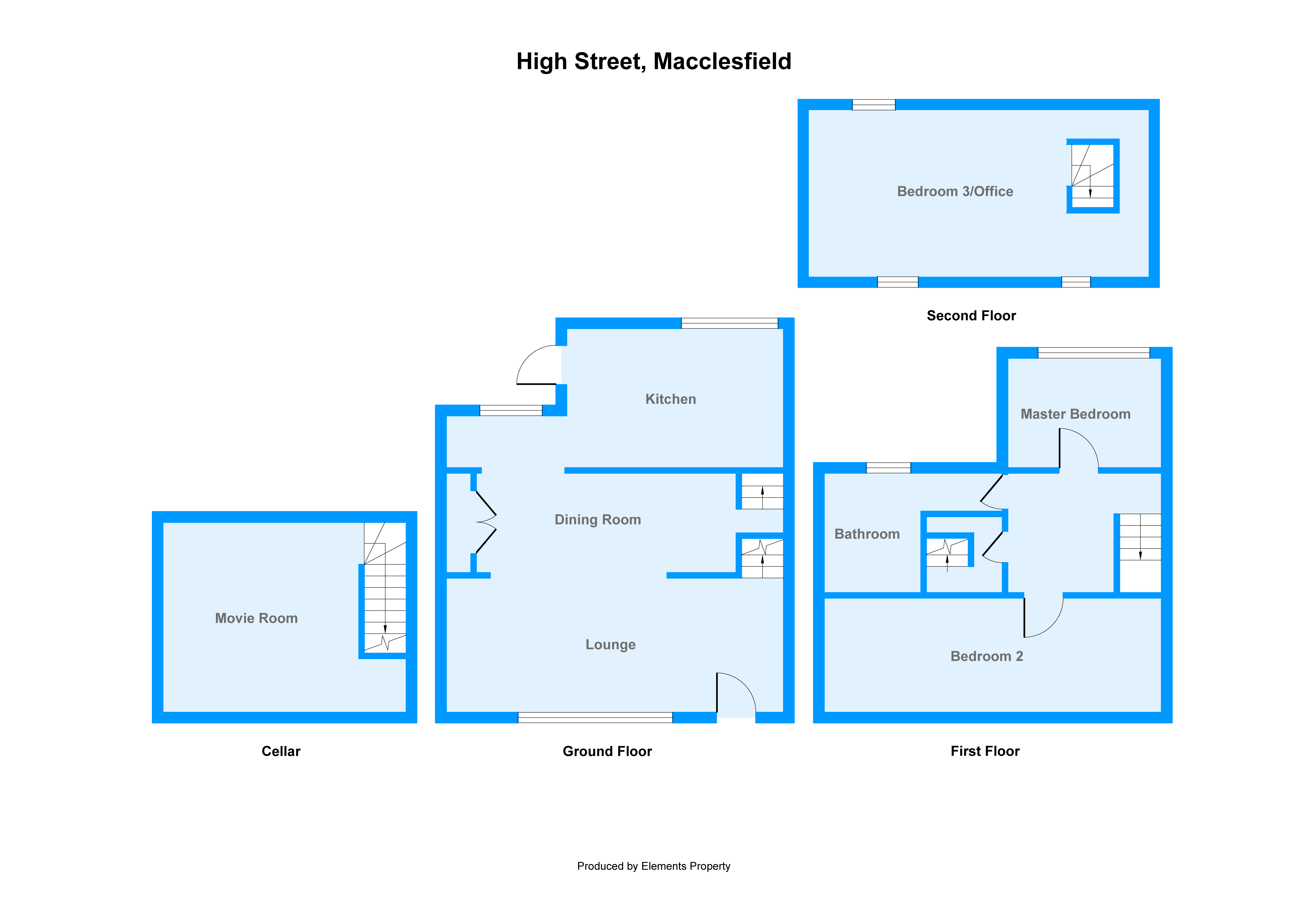2 Bedrooms Terraced house for sale in High Street, Macclesfield SK11 | £ 190,000
Overview
| Price: | £ 190,000 |
|---|---|
| Contract type: | For Sale |
| Type: | Terraced house |
| County: | Cheshire |
| Town: | Macclesfield |
| Postcode: | SK11 |
| Address: | High Street, Macclesfield SK11 |
| Bathrooms: | 1 |
| Bedrooms: | 2 |
Property Description
The Good Estate Agent is proud to offer to the market this beautifully presented, spacious two/three bedroom terraced home, offering a sizable open plan lounge/dining area, extended kitchen, cinema room, large bathroom, private rear garden and three double bedrooms. Viewing highly recommended.
Location
Originally a medieval town, Macclesfield became the countries "Silk" capital during the 1750's and is set in Cheshire on the fringe of the Peak District National Park. Macclesfield combines both old with new. In recent years Macclesfield has grown to become a thriving business centre with a modern shopping centre and a range of leisure facilities to suit most tastes. There is the popular monthly Treacle Market which is bustling with Arts, Antiques, Crafts, Food and Drink, held on the cobbles of the town centre. There are many independent and state primary and secondary schools and access points to the North West Motorway network system. Manchester International Airport and some of Cheshire's finest countryside are close at hand.
Ground Floor
Lounge – 4.5m x 3.5m – Wooden framed double-glazed old shop window to front, spot lighting, stairs to first floor, wooden flooring, radiator to wall.
Dining room – 2.9m x 3.6m – Feature fireplace, wooden flooring, spot lighting, radiator to wall and opening to-
Kitchen – 4.6m X 4.2m – Fully fitted with wall mounted units comprising cupboards, display cabinets and drawers, sink, electric Hob, separate mid-level electric oven and grill, spot lighting, uPVC double-glazed windows to rear and door to side for access to the rear garden, ladder style radiator to wall and stairs to cellar.
Cellar – 4.3m x 3.3m – Radiator to wall, tanked and with full electrics, currently used as cinema room.
First Floor - Landing – Stairs to converted loft and doors to –
Master Bedroom – 4.6m X 2.6m – Radiator to wall, uPVC double glazed window to rear with views of the countryside.
Bedroom Two – 3.6m X 4.4m – Radiator to wall, uPVC double glazed window to front.
Bathroom – 3.5m X 2.6m – Double glazed frosted window to rear, fitted with three-piece suite on comprising panelled bath, vanity wash basin and low-level WC, ladder style radiator to wall, standalone shower, part tiled walls, spot lighting.
Loft – Bedroom 3 / Office - 3.8m x 3.6m – Sky light, spot lighting, eaves storage.
Outside - To the rear of the property is a fully enclosed private garden with patio, decking, seating area, water feature and fire-pit.
Notes – The property also benefits from a home hive system.
Property Location
Similar Properties
Terraced house For Sale Macclesfield Terraced house For Sale SK11 Macclesfield new homes for sale SK11 new homes for sale Flats for sale Macclesfield Flats To Rent Macclesfield Flats for sale SK11 Flats to Rent SK11 Macclesfield estate agents SK11 estate agents



.png)











