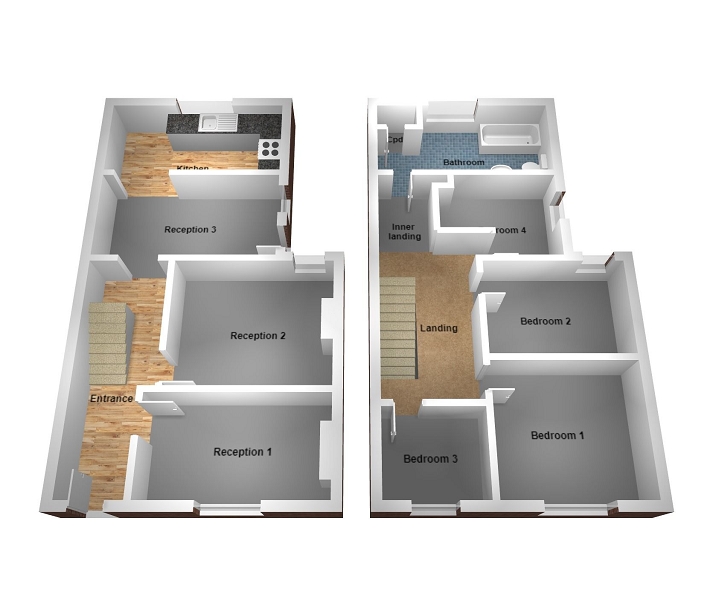4 Bedrooms Terraced house for sale in High Street, Nantyffyllon, Maesteg, Bridgend. CF34 | £ 109,950
Overview
| Price: | £ 109,950 |
|---|---|
| Contract type: | For Sale |
| Type: | Terraced house |
| County: | Bridgend |
| Town: | Maesteg |
| Postcode: | CF34 |
| Address: | High Street, Nantyffyllon, Maesteg, Bridgend. CF34 |
| Bathrooms: | 1 |
| Bedrooms: | 4 |
Property Description
A well presented 4 bedroom mid terraced property, situated close to local shops and within a short drive to maesteg town centre which offers all facilities and amenities. The M4 corridor is within a fifteen minute drive making it an ideal commuter location.
Internal viewing highly recommend.
Description
A well presented four bedroom house which is deceptively spacious and offers good size rooms.
Recently refurbished with new carpets throughout, and internal viewing is highly recommended.
The property benefits from three reception rooms, modern bathroom and low maintenance rear courtyard garden with rural views.
Entrance
Via part glazed PVCu double glazed door into entrance hall.
Entrance Hall
Artexed ceiling with two centre lights, emulsioned walls, dado rail, radiator and fitted carpet. Under stairs storage cupboard.
Reception 1 (14' 0" x 9' 9" or 4.26m x 2.97m)
Artexed ceiling with one centre light, emulsioned walls, fitted carpet, radiator, PVCu double glazed window to front aspect and fireplace. Storage cupboard housing gas metre.
Reception 2 (12' 1" x 11' 5" or 3.69m x 3.49m)
Artexed and coved ceiling with ceiling rose and one centre light, emulsioned walls, fitted carpet, radiator and PVCu double glazed window to rear aspect.
Reception 3 (11' 10" x 10' 3" or 3.61m x 3.13m)
Emulsioned ceiling with ceiling rose and one centre light, emulsioned walls, radiator and PVCu double glazed window to side aspect. Part glazed PVCu door to side and rear courtyard. Square archway through to galley style kitchen.
Kitchen (12' 2" x 5' 10" or 3.70m x 1.77m)
Emulsioned and coved ceiling with one centre light, slate effect panelled walls to the splash back areas and two walls with brick effect wall paper. A range of wall and base units in high gloss cream with complementary worktop to match the walls. Stainless steel single drainer sink with mixer tap. PVCu double glazed window to rear aspect. Integrated appliances include electric oven, hob and cooker hood. Integrated washing machine, space for freestanding fridge / freezer.
Landing
Fitted carpet, open balustrade, emulsioned walls with dado rail and radiator. Wall papered and emulsioned ceiling with one centre light and access into the attic. Step down leading to bedroom four and bathroom.
Bedroom 1 (13' 1" x 11' 1" or 3.99m x 3.38m)
Emulsioned ceiling with one centre light, emulsioned walls, one wall feature wall paper, radiator, fitted carpet and PVCu double glazed window to front aspect.
Bedroom 2 (11' 1" x 8' 6" or 3.37m x 2.59m)
Emulsioned ceiling with one centre light, emulsioned walls, fitted carpet, radiator and PVCu double glazed window to rear aspect.
Bedroom 3 (10' 9" x 7' 9" or 3.28m x 2.37m)
Emulsioned ceiling with one centre light, emulsioned walls with one feature papered wall, radiator, fitted carpet and PVCu double glazed window to front aspect.
Bedroom 4 (12' 0" x 7' 4" or 3.66m x 2.23m)
Artexed ceiling with one centre light, emulsioned walls, radiator, fitted carpet and PVCu double glazed window to side aspect.
Family bathroom (11' 11" x 5' 9" or 3.64m x 1.76m)
Access via two steps down. Artexed ceiling with one centre light, extractor fan, respertex walls, radiator and wall mounted heated towel rail. Three piece suite comprising low level w.C. Wash hand basin set within vanity unit and p shaped bath with mains fed shower and glass shower screen. PVCu double glazed window with opaque glass to rear aspect and storage cupboard housing Vaillent combination gas boiler.
Outside
The rear is bound by breeze block walling and the L shaped courtyard offers rural views to the rear. Two small outbuildings could offer potential. Street parking to the front
Property Location
Similar Properties
Terraced house For Sale Maesteg Terraced house For Sale CF34 Maesteg new homes for sale CF34 new homes for sale Flats for sale Maesteg Flats To Rent Maesteg Flats for sale CF34 Flats to Rent CF34 Maesteg estate agents CF34 estate agents



.png)











