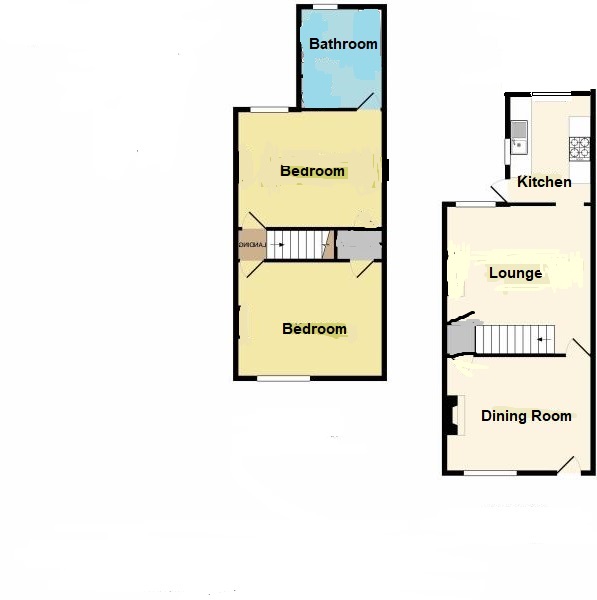2 Bedrooms Terraced house for sale in High Street, St. Mary Cray, Orpington BR5 | £ 300,000
Overview
| Price: | £ 300,000 |
|---|---|
| Contract type: | For Sale |
| Type: | Terraced house |
| County: | London |
| Town: | Orpington |
| Postcode: | BR5 |
| Address: | High Street, St. Mary Cray, Orpington BR5 |
| Bathrooms: | 2 |
| Bedrooms: | 2 |
Property Description
This particularly spacious Victorian cottage is located very close-by to local shops, bus routes, and primary school. St Mary Cray station is approximately 0.6 of a mile as the crow flies, with Orpington mainline station being approximately 1.5 miles as the crow flies. Internally, the property has been well maintained and decorated. There are two spacious reception rooms - the front room having featuring a most attractive cast iron fireplace with tiled slips and decorative mantel. There is also a 15'7 kitchen. Upstairs, there are two double bedrooms, the master benefits from a good selection of fitted wardrobes, and leads to the spacious first floor bathroom. The rear garden is secluded and measures some 75'0.
This particularly spacious Victorian cottage is located very close-by to local shops, bus routes, and primary school. St Mary Cray station is approximately 0.6 of a mile as the crow flies, with Orpington mainline station being approximately 1.5 miles as the crow flies. Internally, the property has been well maintained and decorated. There are two spacious reception rooms - the front room having featuring a most attractive cast iron fireplace with tiled slips and decorative mantel. There is also a 15'7 kitchen. Upstairs, there are two double bedrooms, the master benefits from a good selection of fitted wardrobes, and leads to the spacious first floor bathroom. The rear garden is secluded and measures some 75'0.
Entrance With UPVc entrance door to front leading to the Dining Room.
Dining Room 13' 11" max x 13' 7" max (4.24m max x 4.14m max) With a most attractive tiled fireplace with mantel above, and cast iron coal effect fire. Picture rail. Double glazed diamond leaded light effect window to front. Double panel radiator. Multi paned door leading to:-
Lounge 13' 11" max x 11' 0" max (4.24m max x 3.35m max) Staircase leading to the first floor landing. Understairs cupboard. Double panel radiator. Picture rail. Double glazed diamond leaded light effect window to rear. Former chimney breast now providing display area and with high level cupboards. Multi pane door leading to:-
Kitchen 15' 1" max x 8' 0" max (4.6m max x 2.44m max) With diamond leaded light effect windows to side and to rear, and with double glazed door to garden. Ceramic tiled flooring. Double panel radiator. Fitted with a range of wall, base and drawer units with colour co-ordinated worktops and inset one and a half bowl sink unit with mixer tap over. Appliance space including plumbing for washing machine. Room for free-standing cooker, with fitted extractor fan above. Partly tiled walls Wall mounted gas fired central heating boiler.
First Floor Landing Access to loft space.
Bedroom 1 13' 7" max x 10' 9" max (4.14m max 28m max Double glazed diamond leaded light effect window to rear. Single panel radiator. Fitted with a range of fitted wardrobes on two walls, and with cupboards above bed recess. Door to bathroom.
Bedroom 2 13' 7"max x 10' 8" max(4.14m max x 3.25m max) Double glazed diamond leaded light effect window to front. Double panel radiator. Deep storage cupboard.
Bathroom Accessed via Bedroom 1. Fitted with a white suite comprising: Panel bath with separate shower unit over, and screen. Low level WC. Inset oval vanity wash hand basin in tiled surround, and with cabinets under. Heated towel rail. Double glazed diamond leaded light obscure window to rear. Airing cupboard housing hot water cylinder. Partly tiled walls.
Front Garden Paved front garden.
Rear Garden Approximately 75' 0" (Approximately 22.86m) Terrace immediately behind the property. Then laid to lawn with hedge and shrub borders. Outside water tap.
Agent's Note:- The following information is provided as a guide, and should be verified by a purchaser prior to exchange of contracts.
Council Tax Band: "D"
EPC Rating: "D"
Total Square Metres: 82
Total Square Feet: 882
Viewing by strict appointment with Edmund Orpington or via email
This floorplan is an illustration only to show the layout of the accommodation. It is not necessarily to scale, nor may it depict accurately the location of baths/showers/basins/toilets or ovens/sink units (as applicable) in bath/shower rooms, or kitchens
Property Location
Similar Properties
Terraced house For Sale Orpington Terraced house For Sale BR5 Orpington new homes for sale BR5 new homes for sale Flats for sale Orpington Flats To Rent Orpington Flats for sale BR5 Flats to Rent BR5 Orpington estate agents BR5 estate agents



.png)








