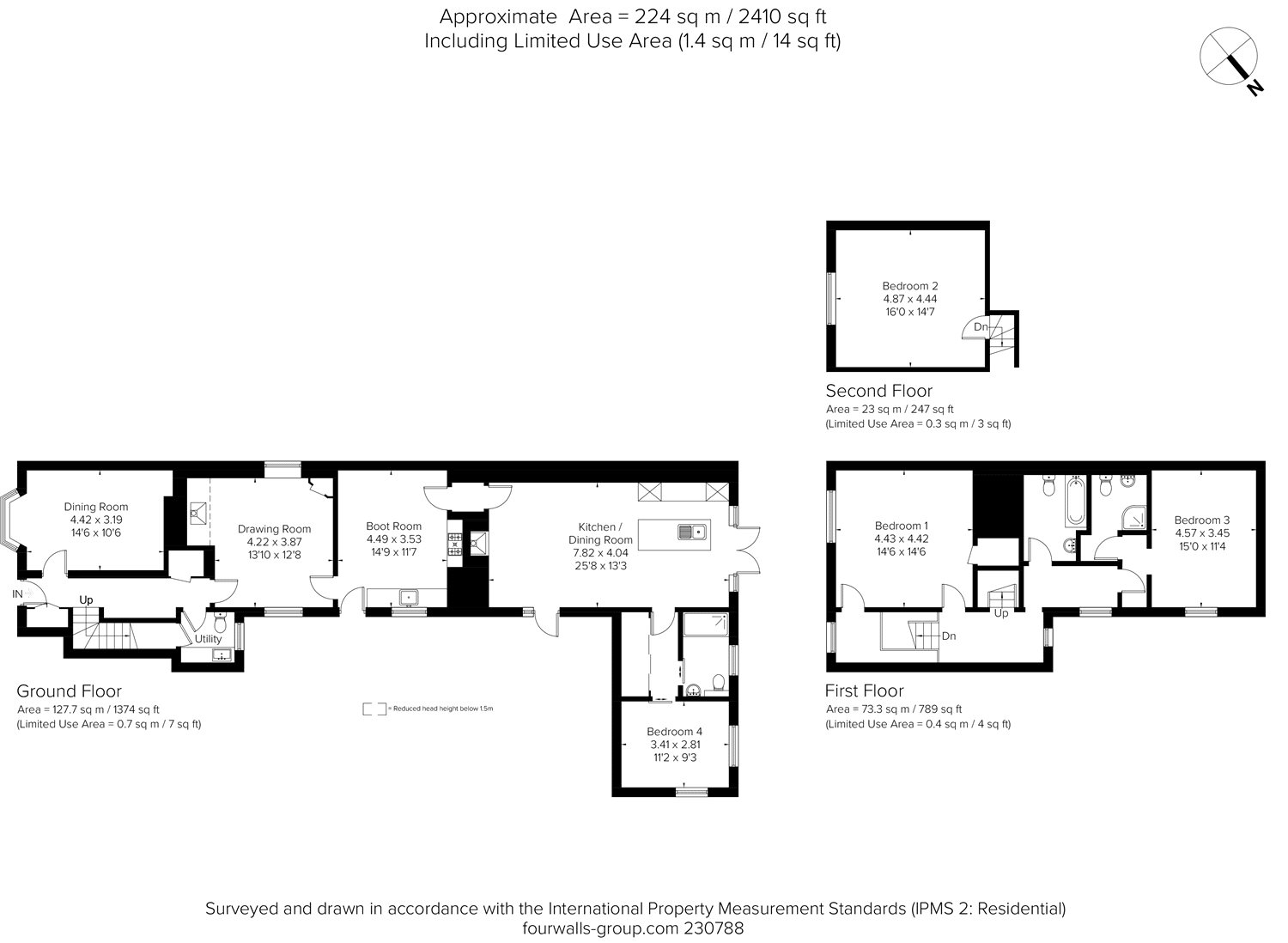4 Bedrooms Terraced house for sale in High Street, Thame OX9 | £ 1,150,000
Overview
| Price: | £ 1,150,000 |
|---|---|
| Contract type: | For Sale |
| Type: | Terraced house |
| County: | Oxfordshire |
| Town: | Thame |
| Postcode: | OX9 |
| Address: | High Street, Thame OX9 |
| Bathrooms: | 3 |
| Bedrooms: | 4 |
Property Description
An elegant and deceptively spacious Grade II Listed town house believed to date back in parts to the 16th century with an attractive Victorian façade, located in the centre of this delightful Oxfordshire market town. The beautifully presented accommodation is arranged over three floors and steeped with period charm and character features including exposed beams to the walls and ceilings, wonderfully tactile foot trodden exposed floorboards, inglenook fireplaces and a modernised attached barn that forms a fabulous principal reception room to the house but has also been used by the owners as a granny flat and for Airbnb.
You enter into an elegant reception hall that has seen countless feet walk over it through the years To the right is a cloaks cupboard in front of the staircase to the first floor, behind which is a cloak and utility room with a granite work surface and a door with brick steps down to a small lower basement area again with a brick floor and panelled wall. To the left as you enter the reception hall, is the formal dining room with a classic tripartile sash window with stone mullions at the front and an attractive fireplace. Continuing along the hallway to the far end you step down into a very comfortable drawing room with an inglenook fireplace, with a brick back and wood burning stove and a charming corner cupboard of noted historical interest. At the rear of the drawing room is a boot room, which has also been used as a kitchen should you want to utilise the annexe potential of the barn and has a further inglenook fireplace, flagstone floor and a sink unit with a marble worktop. Upstairs the dual aspect landing has a sash window to the front with a lovely reading area in front of it and a further sash window to the rear with stained glass panes, there are stairs up to the second floor bedroom and charming foot worn floorboards with continuing throughout the first floor. What is currently used as the master bedroom is at the front of the house and has another period fireplace, a built in wardrobe and a sash window to the front with a door to the reading area on the landing. The landing continues through a doorway with the family bathroom to your left comprising a period style suite and freestanding ball and claw bath and another double bedroom suite at the far end with a high ceiling and what is reputed to be Tudor panelling under the window along with an en suite shower room again comprising a period style suite matching the family bathroom. The top floor double bedroom is approached via a charming old staircase and again has a sash window at the front giving roof top views along the High Street and has ample of storage should you want it.
The completely modernised barn at the back of the house is accessed from either the courtyard or from the boot room. You enter into a fabulous bright and airy open plan sitting, dining and kitchen with a high vaulted ceiling, exposed cruck beam construction and has a shower room and double bedroom off it. The living space has an inglenook fireplace with a wood burning stove and looks out to the courtyard whilst the kitchen, at the rear is fitted with a comprehensive range a wall and base units including a large island unit and French doors out onto the garden. Off the kitchen is a hallway with a modern shower room to your left, fitted storage to your right and a double bedroom again looking out to the garden at the far end.
Situation
Thame is a thriving market town and civil parish in Oxfordshire, about 9 miles east of the city of Oxford and 7 miles southwest of Aylesbury. There are three primary schools and Lord Williams's School county secondary school and an excellent range of shops from independent retailers to well known chains including Waitrose and a lively market every Tuesday. For commuters junction 7 of the M40 is approximately 6 miles away and Haddenham and Thame Parkway rail station is approximately 3 miles away with a fast and frequent train service into London Marylebone.
Outside
Outside. The rear garden is a delightful and surprisingly spacious with a good degree of privacy. It is approached over the driveway that also provides very useful off street parking and through double gates to the brick paved courtyard which in turn leads through to the very attractive landscaped and walled rear garden with pebbled sitting and dining area, brick pathways, lawn, flower beds and trees.
Property Location
Similar Properties
Terraced house For Sale Thame Terraced house For Sale OX9 Thame new homes for sale OX9 new homes for sale Flats for sale Thame Flats To Rent Thame Flats for sale OX9 Flats to Rent OX9 Thame estate agents OX9 estate agents



.jpeg)




