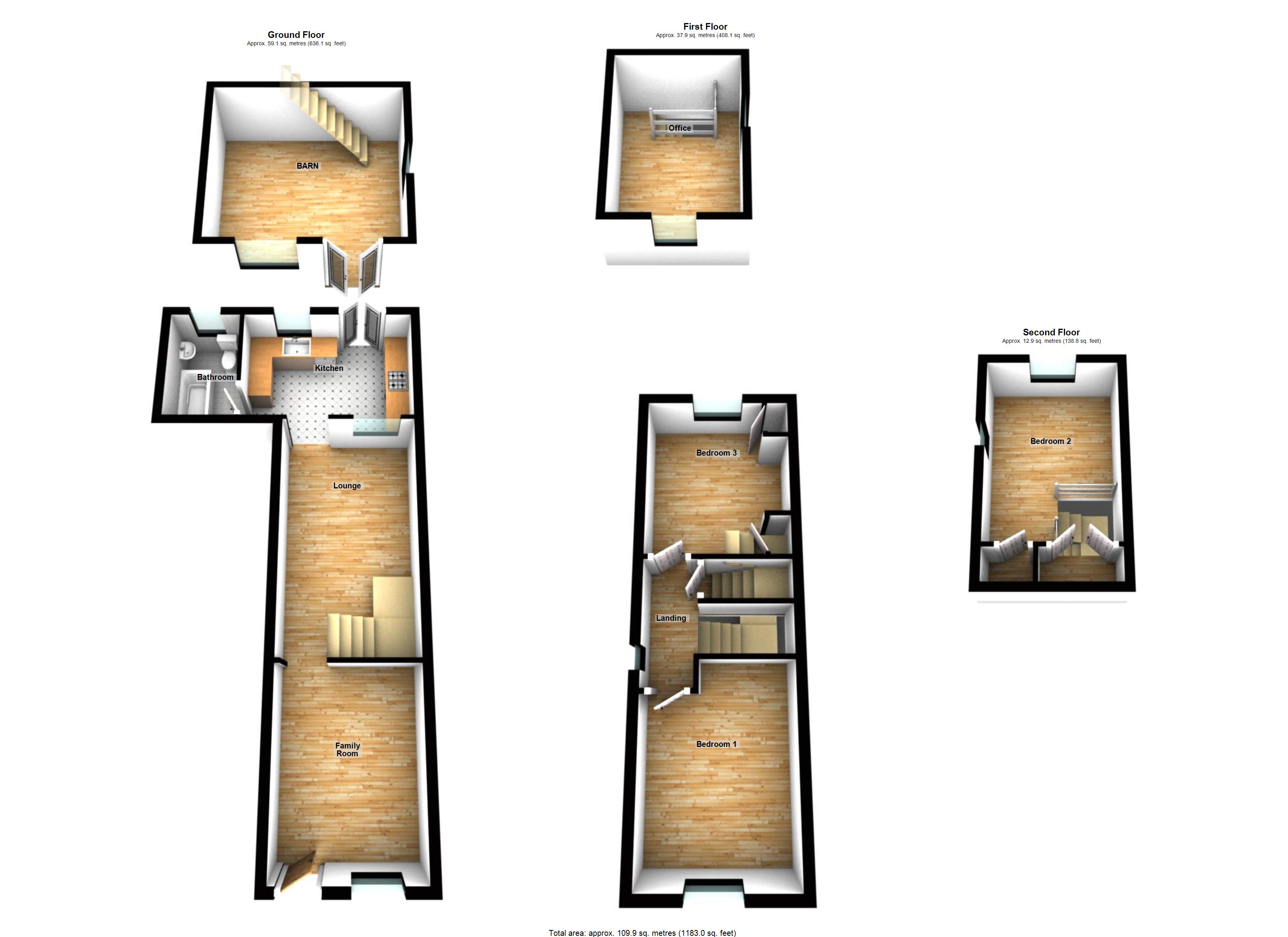3 Bedrooms Terraced house for sale in High Street, Walkern SG2 | £ 370,000
Overview
| Price: | £ 370,000 |
|---|---|
| Contract type: | For Sale |
| Type: | Terraced house |
| County: | Hertfordshire |
| Town: | Stevenage |
| Postcode: | SG2 |
| Address: | High Street, Walkern SG2 |
| Bathrooms: | 1 |
| Bedrooms: | 3 |
Property Description
* guide price £370,000 - £380,000 * check out the immersive 3D walk through tour *
Agent Hybrid welcomes to the market a very well presented three-bedroom, former Victorian bakery on the historic High Street of Walkern, within the conservation area. Nestled in the beautiful countryside of the Beane Valley, with its network of public footpaths, the village has several shops, including a convenience store, a hair and beauty salon and an art gallery. The lively White Lion pub holds regular music, comedy and film nights - and the annual music festival Magna Fest - while the Yew Tree pub is also a Chinese restaurant. The Brewery Tearooms is an award-winning café. The village has a popular pre-school and primary school, a doctors' surgery, a newly redeveloped playground and garden space, and sports fields. The Walkern Sports and Community Centre, opposite an old watermill, hosts football, cricket and various other clubs. Walkern is also home to the oldest parish church in Hertfordshire, which enjoys an idyllic setting next to the River Beane.
Accommodation is set across three levels and briefly comprises: A door entering the dining room (currently being used as a play room and second reception room). From here you enter a cosy lounge with brick-built, working fireplace and stairs rising to the first-floor landing. A further doorway from the lounge enters the kitchen, with a feature skylight window, allowing maximum light to enter from above. Double doors from the kitchen open onto the rear garden and a further door enters a modern family bathroom.
Upstairs you will find the master bedroom and bedroom two. Further stairs rise to a loft room, bedroom 3. Externally, this fantastic home benefits from a maintained rear garden and a fully detached, two-storey wooden barn towards the further end. Subject to planning consent, the barn could be used as an annexe (it is already connected to the mains electricity and water supply). The current occupier uses it as an additional lounging and entertaining space, with a home office on the upper level. Viewing comes highly recommended to fully appreciate.
Accommodation & diensions
Ground Floor
Dining Room/Play Room 12'0 x 9'1
Lounge 16'0 x 9'1
Kitchen 12'1 x 8'1
Family Bathroom 8'0 x 5'0
First Floor
Bedroom 1: 10'1 x 10'0
Bedroom 2: 10'2 x 9'9
Second Floor
Bedroom 3: 12'1 x 9'9
Detached Barn
Ground Floor 15'9 x 15'6
First Floor 14'8 x 10'5
Property Location
Similar Properties
Terraced house For Sale Stevenage Terraced house For Sale SG2 Stevenage new homes for sale SG2 new homes for sale Flats for sale Stevenage Flats To Rent Stevenage Flats for sale SG2 Flats to Rent SG2 Stevenage estate agents SG2 estate agents



.png)











