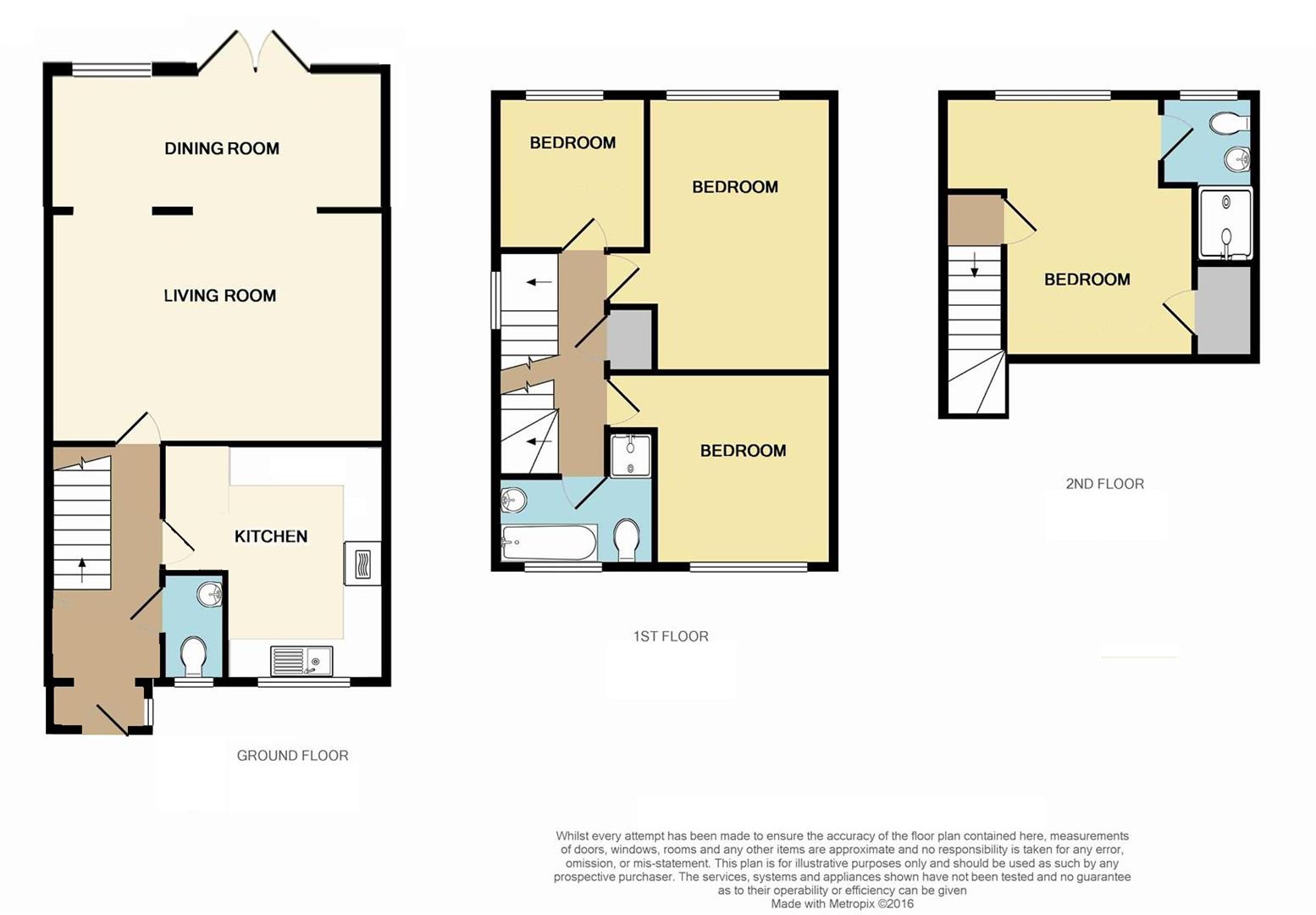4 Bedrooms Terraced house for sale in High Street, Wouldham, Rochester ME1 | £ 350,000
Overview
| Price: | £ 350,000 |
|---|---|
| Contract type: | For Sale |
| Type: | Terraced house |
| County: | Kent |
| Town: | Rochester |
| Postcode: | ME1 |
| Address: | High Street, Wouldham, Rochester ME1 |
| Bathrooms: | 2 |
| Bedrooms: | 4 |
Property Description
If you are looking for spacious and beautifully presented 4 bedroom family home in a pleasant village location then this could be the property for you. The accommodation boasts a kitchen-breakfast room, living room, semi-open plan dining room and cloakroom on the ground floor, 3 bedrooms and family bathroom on the first floor and a master bedroom with en-suite shower room on the second floor. The rear garden faces a sunny Southerly aspect and there is also a low maintenance front garden as well as a shared courtyard also to the front. The property comes with a garage en-bloc and you can park in the High Street or roads behind without permits. For more information or to arrange a viewing on this attractively priced family home please contact us on .
Situation
If you want to be close to the Medway towns, including the historic city of Rochester but want a bit more peace and quiet then we feel Wouldham village could be the place for you. For outdoor lovers there are walks along The North Downs Way or along the River Medway and you can reward yourself after a long walk at The Medway Inn with a Sunday roast and pint of real ale or for something a little spicier in the adjoining Ruby’s Indian restaurant. The Watermans Inn is great for a cold pint in the beer garden on a hot summers’ day or in winter, snuggle up next to its Inglenook fireplace and enjoy a real ale with some of their great pub grub. The local primary school; All Saints was rated Good in the 2013 Ofsted inspection and only has around 130 pupils so retains that village school feel. Commuters can access the M2 and M20 motorways via nearby Blue Bell Hill or drive 4 miles to Rochester station and let the train whisk you to central London in as little as 39 minutes!
Accommodation As Follows :-
Composite double glazed door into entrance porch.
Entrance Porch
Luxury vinyl flooring. Double glazed window to side. Open to entrance hall.
Entrance Hall
Luxury vinyl flooring. Obscured double glazed window to side. Radiator. Storage space under stairs with light. Doors to living room kitchen-breakfast room and cloakroom.
Living Room (5.23m x 3.63m (17'02 x 11'11))
Carpet to floor. Two tall column radiators. Open to dining room.
Dining Room (4.78m x 2.92m (15'8 x 9'7))
Double glazed window and french doors to rear. Double glazed Velux windows to ceiling. Carpet to floor. Two radiators.
Kitchen/Breakfast Room (3.63m x 2.46m (11'11 x 8'01))
A matching range of units with cream high gloss door and drawer fronts and black laminate work surfaces over. Built in electric oven with ceramic hob and extractor over. Space for washing machine and fridge-freezer. Black composite sink and drainer with chrome mixer tap. Slate effect flooring.Double glazed bay window to front.
Cloakroom (0.81m x 1.75m (2'08 x 5'09))
A white suite comprising vanity basin with chrome mixer tap and dual flush low level wc. Luxury vinyl flooring. Obscured double glazed window to front. Wall mounted Potterton combination boiler.
Stairs/Landing
Carpeted stairs from entrance hall to first floor landing with doors to bedrooms 2,3 and 4 as well as family bathroom. Storage cupboard. Double glazed window to side.
Bedroom Two (2.87m x 4.32m (9'05 x 14'02))
Double glazed window to rear. Carpet to floor. Coved ceiling. Radiator.
Bedroom Three (3.02m x 2.74m (9'11 x 9'))
Double glazed window to front. Carpet to floor. Radiator.
Bedroom Four (2.41m x 2.26m (7'11 x 7'05))
Double glazed window to rear. Carpet to floor. Radiator.
Family Bathroom (2.39m x 2.18m into shower (7'10 x 7'02 into shower)
A white suite comprising bath with chrome taps and pedestal basin. Separate shower enclosure. Dual flush low level wc. Tiled flooring. Localised tiling to walls. Obscured double glazed window to front.
Stairs/Landing
Carpeted stairs from first floor landing to second floor landing with door to master bedroom.
Master Bedroom (4.11m x 2.97m max at floor level (13'5" x 9'8" max)
Double glazed window to rear. Carpeted flooring. Fitted double sliding wardrobe. Storage cupboard. Two further cupboards into eaves.
En-Suite (2.62m into shower x 1.42m (8'07 into shower x 4'08)
A white suite comprising pedestal basin with chrome taps. Dual flush low level wc. Walk in shower with Triton electric shower. Tiled flooring. Localised tiling to walls. Obscured double glazed window to rear.
Outside
Front Garden
Mainly laid to artificial lawn with path to front door. Outside light and tap.
Rear Garden
A Southerly facing rear garden being mainly laid to artificial lawn with patio area to far rear. Outside light and power point. Gate to rear with path leading to garage en-bloc.
Garage En-Bloc
Up and over door to front.
Services
Gas, Electricity, Water and mains drainage
Viewing Arrangements
By appointment through:-
Bluebell Estates
27 High Street
Aylesford
Kent
ME20 7AX
Tel: Web:
Property Location
Similar Properties
Terraced house For Sale Rochester Terraced house For Sale ME1 Rochester new homes for sale ME1 new homes for sale Flats for sale Rochester Flats To Rent Rochester Flats for sale ME1 Flats to Rent ME1 Rochester estate agents ME1 estate agents



.png)










