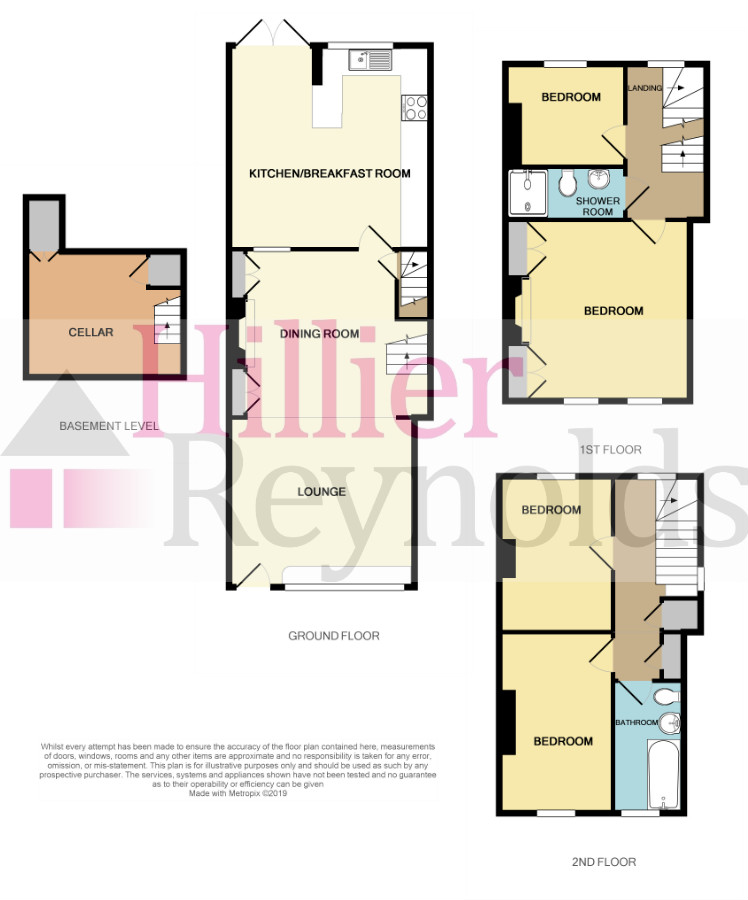4 Bedrooms Terraced house for sale in High Street, Wrotham TN15 | £ 495,000
Overview
| Price: | £ 495,000 |
|---|---|
| Contract type: | For Sale |
| Type: | Terraced house |
| County: | Kent |
| Town: | Sevenoaks |
| Postcode: | TN15 |
| Address: | High Street, Wrotham TN15 |
| Bathrooms: | 2 |
| Bedrooms: | 4 |
Property Description
This amazing 4 bedroom home has an abundance of space, rooms and is offers luxurious, practical & modern living whilst still retaining much of its original charm.
The property has been refurbished and extended to an impeccable standard over the years and once inside you will fully appreciate the expense, attention to detail and the overall size of this impressive house. As soon as you enter the home the character features and quality benefits are immediately evident. All of the windows to the front of the home are double glazed sash windows to keep the character whilst retaining energy efficiency and the ground windows have their own bespoke shutters fitted to increase privacy. The main 2 living rooms are open plan offering plenty of space to configure the room however you wish. The current owners have one side as a lounge area which benefits from the stunning fireplace with inset log burner whilst the other is a play area/music room. The lovely thing is that whichever you choose there is plenty of space to move around.
The kitchen/breakfast room is next and is stunning. The finish quality of the kitchen is superb and there is under-floor heating for comfort. The vaulted ceiling in the kitchen area adds to the feeling of light and space and there is an abundance of work-top and storage space whilst still housing some of the many integrated appliances. The breakfast area is so large there is easily enough space for a sizeable dining suite. These rooms will probably be the hub of the home and will make a wonderful space for entertaining in, especially in the warmer months when you can open the French doors onto the beautiful rear garden. To the lower floor is the cellar which has been made into a functional room. If you work from home it would make an ideal office/study or if you have older children would be a great snug for them to socialise with friends.
The upper 2 floors have been cleverly re-configured by the current owners to offer 4 great sized bedrooms with one floor having a shower room and the other a family bathroom which have both been fitted to a high specification. It is the little features that are hard to describe but really add to the feel of the home, things like the wonderful window seat on the top floor that gives a view through the roof tops of the surrounding countryside and High Street or the stunning fireplace in the enormous master bedroom.
Outside the rear garden has been landscaped and finished to match the quality of the home. Being southerly facing it will benefit from plenty of sunshine. A lawn area leads you onto a raised patio area that was designed with entertaining and dining Al-fresco in mind. Railway sleepers provide outer bedding areas for planting and injecting colour into the garden. The interesting point to note is that there are double gates opening onto the garden. This provides vehicular access if ever required.
The location offers the best of both worlds. As you walk through Wrotham High Street you can easily see why the village is such a popular place to live. It is not just the peace and quiet or the character of the buildings and the stunning church that sits in the heart of the village; it is also how practical a place it is to live in. There are shops in the village to fulfil your day to day needs with more to choose from only a mile away in Borough Green High Street. If you commute to London then Borough Green Station is again only a mile away making it an easy walk for most. It will be a pleasurable way to de-stress after a day in the city. If you enjoy getting out and about into the countryside there are plenty of footpaths and byways that crisscross the surrounding area to explore.
So if you are looking for village life and want a character home that offers all the comfort and quality of a modern home then this should be featuring high on your viewing list.
Entrance door to:
Lounge
14'0" (4.27m) x 12'7" (3.84m)
Dining Room
14'11" (4.55m) x 12'6" (3.81m)
Kitchen Breakfast Room
15'11" (4.85m) x 14'11" (4.55m)
Cellar
11'8" (3.56m) x 9'4" (2.84m)
First Floor
Landing
Bedroom 1
13'5" (4.09m) x 13'0" (3.96m)
Bedroom 4
8'11" (2.72m) x 8'0" (2.44m)
Shower Room
Second Floor
Landing
Bedroom 3
13'5" (4.09m) x 8'5" (2.57m)
Bedroom 4
13'6" (4.11m) x 9'1" (2.77m)
Bathroom
Outside
Southerly aspect gardens comprising of lawn area, 2 raised patio areas and flower and shrub borders. There is vehicular access to the rear garden that could be used as a driveway if desired.
Property Location
Similar Properties
Terraced house For Sale Sevenoaks Terraced house For Sale TN15 Sevenoaks new homes for sale TN15 new homes for sale Flats for sale Sevenoaks Flats To Rent Sevenoaks Flats for sale TN15 Flats to Rent TN15 Sevenoaks estate agents TN15 estate agents



.png)











