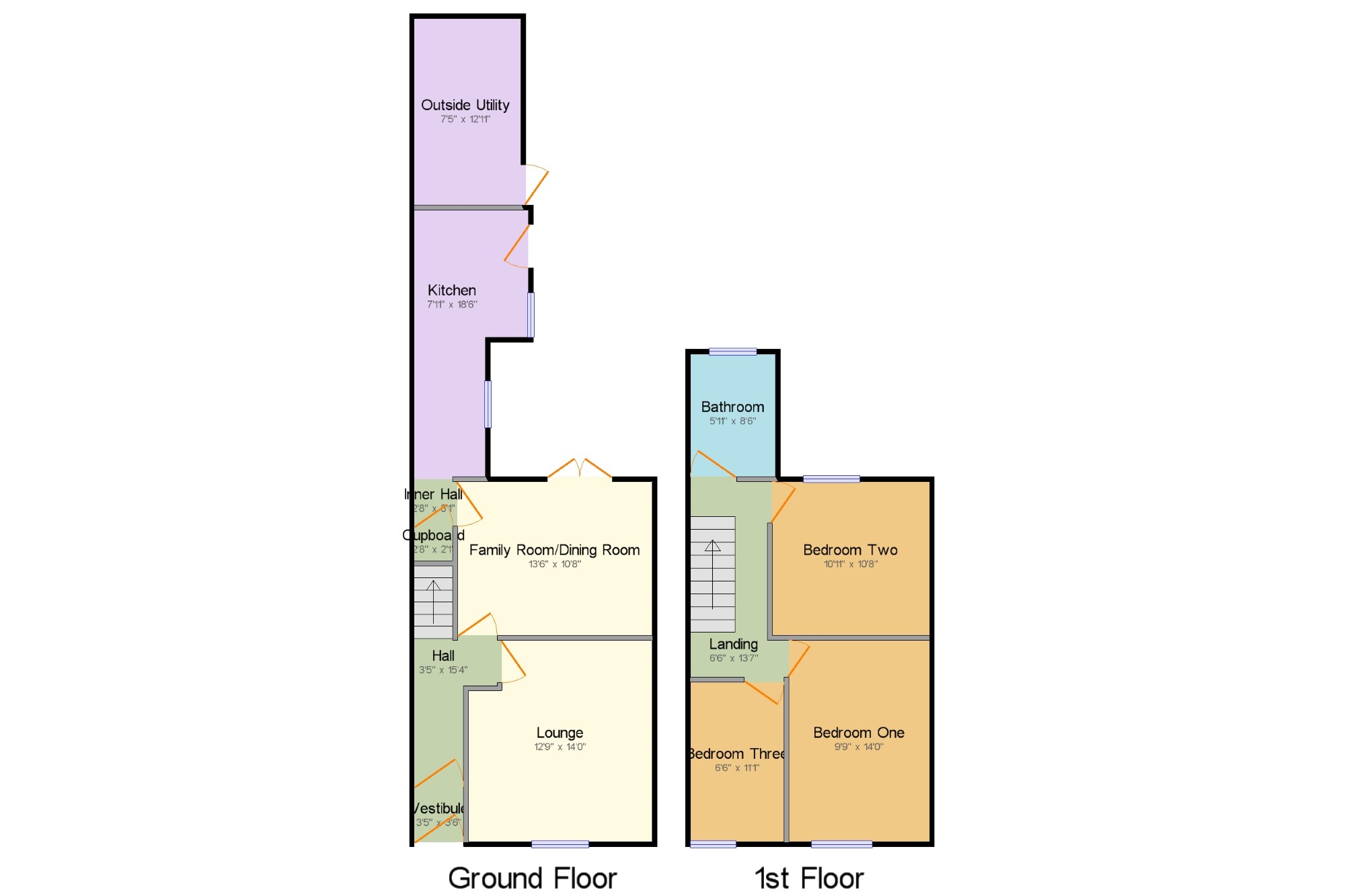3 Bedrooms Terraced house for sale in Higher Walton Road, Higher Walton, Preston, Lancashire PR5 | £ 150,000
Overview
| Price: | £ 150,000 |
|---|---|
| Contract type: | For Sale |
| Type: | Terraced house |
| County: | Lancashire |
| Town: | Preston |
| Postcode: | PR5 |
| Address: | Higher Walton Road, Higher Walton, Preston, Lancashire PR5 |
| Bathrooms: | 1 |
| Bedrooms: | 3 |
Property Description
Stunning garden fronted Victorian mid terrace house, vestibule with tiled floor, entrance hall with wooden floor, beautifully decorated lounge with stone built fireplace housing living flame gas fire, superb family room/dining room with chimney breast housing open fire, large well designed fitted kitchen with gas combination boiler, spacious landing with space for wardrobe/office area, three generously sized bedrooms, attractive white bathroom suite, stone gravelled front garden, sun trap rear garden with raised stone flagged patio and concrete patio area, outside utility/outbuilding..
Garden fronted Victorian mid terrace house
Superb lounge with living flame gas fire
Family Room/Dining Room with open fire
Large fitted Kitchen
Three good sized bedrooms
Elegant white family bathroom suite
Outside utility/outbuilding
Rear garden with raised stone flagged patio
Vestibule3'5" x 3'6" (1.04m x 1.07m). Tiled floor. Ornate picture rail. Cornice ceiling. Door leads to Entrance Hall.
Entrance Hall3'5" x 15'4" (1.04m x 4.67m). Inviting Entrance Hall with wooden floor. Ornate dado rail and picture rail. Cornice ceiling.
Lounge12'9" x 14' (3.89m x 4.27m). Beautifully decorated Lounge displaying stone built fireplace housing living flame gas fire. Ornate coved ceiling. Double glazed window to the front elevation.
Family Room/Dining Room13'6" x 10'8" (4.11m x 3.25m). Superb Family Room/Dining Room with chimney breast housing open fire. Exposed and restored wooden floorboards. Double glazed patio doors open onto the rear patio area.
Inner Hall2'8" x 3'1" (0.81m x 0.94m). Under stairs storage cupboard. Square archway to Kitchen.
Kitchen7'11" x 18'6" (2.41m x 5.64m). Large well designed fitted kitchen with a comprehensive range of wall and base units with complimentary work surfaces. Inset 1.5 bowl stainless steel sink unit. Space for Range oven. Space for fridge/freezer. Space for dishwasher. Wall mounted gas combination boiler. Quarry tiled floor. Wood panelled ceiling with halogen ceiling spotlights. Two double glazed windows to the side elevation. Door gives access to the rear garden.
Outside Utility7'5" x 12'11" (2.26m x 3.94m). A range of wall and base units with complimentary worktops. Space for washing machine and space for dryer. Vinyl floor.
Landing6'6" x 13'7" (1.98m x 4.14m). Spacious Landing with space for wardrobe/office area. Skylight.
Bedroom One9'9" x 14' (2.97m x 4.27m). Impressive master double bedroom. Double glazed window to the front elevation.
Bedroom Two10'11" x 10'8" (3.33m x 3.25m). Well proportioned second double sized bedroom with cast iron fireplace. Built-in double wardrobe with over head storage cabinet. Built-in open wardrobe. Double glazed window to the rear elevation.
Bedroom Three6'6" x 11'1" (1.98m x 3.38m). Good sized third bedroom. Double glazed window to the front elevation.
Bathroom5'11" x 8'6" (1.8m x 2.6m). Attractive white family bathroom suite consisting of: Panelled bath with thermostatic shower with rain head shower attachment with glass shower screen, pedestal wash hand basin and low level WC. Fully tiled walls and tiled floor. Built-in linen cupboard with over head storage cabinet. Double glazed window to the rear elevation.
Property Location
Similar Properties
Terraced house For Sale Preston Terraced house For Sale PR5 Preston new homes for sale PR5 new homes for sale Flats for sale Preston Flats To Rent Preston Flats for sale PR5 Flats to Rent PR5 Preston estate agents PR5 estate agents



.png)











