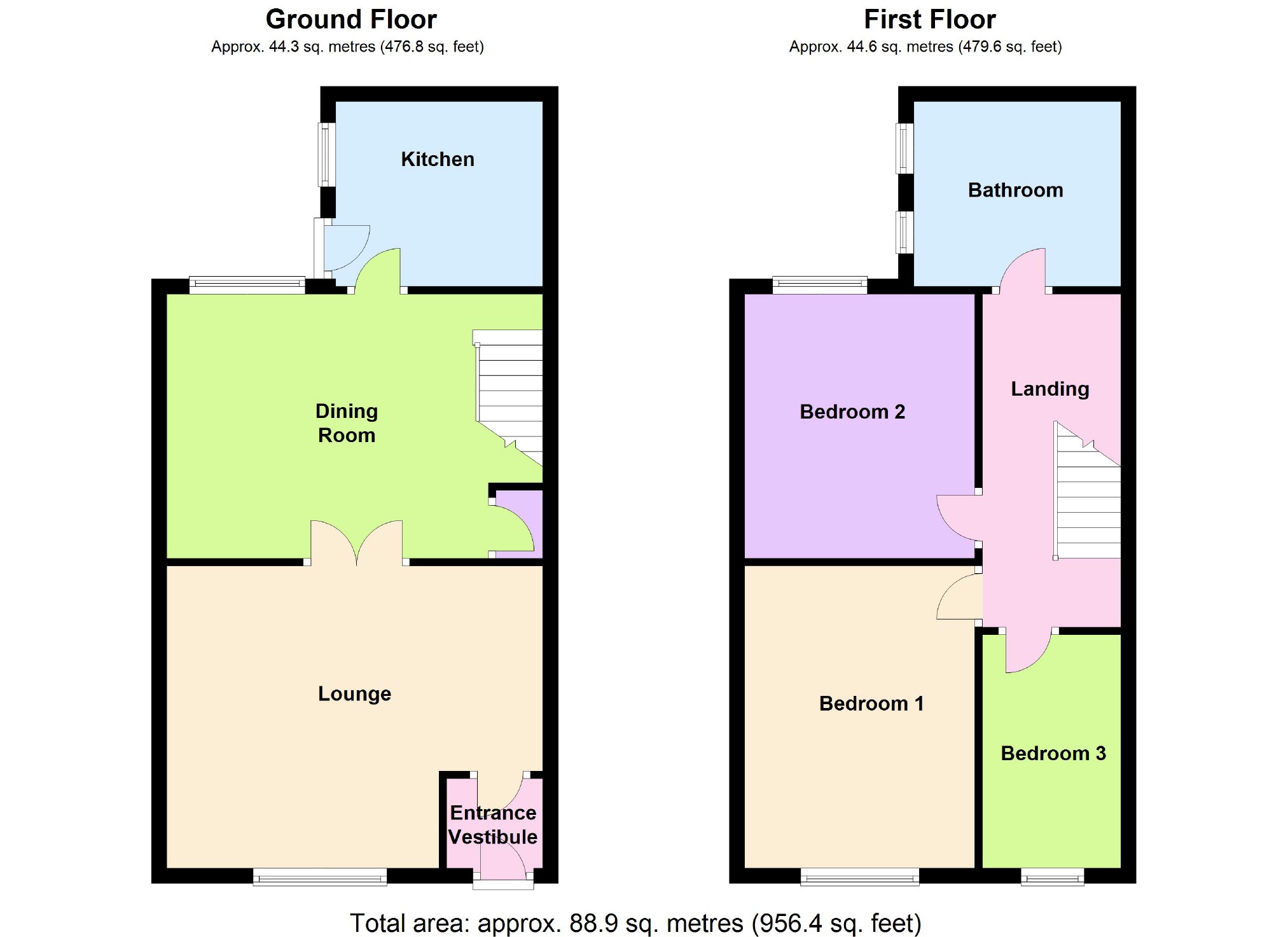3 Bedrooms Terraced house for sale in Highfield Park Road, Bredbury, Stockport SK6 | £ 149,950
Overview
| Price: | £ 149,950 |
|---|---|
| Contract type: | For Sale |
| Type: | Terraced house |
| County: | Greater Manchester |
| Town: | Stockport |
| Postcode: | SK6 |
| Address: | Highfield Park Road, Bredbury, Stockport SK6 |
| Bathrooms: | 1 |
| Bedrooms: | 3 |
Property Description
This property must be viewed internally to appreciate the size and potential of this three bedroomed mid mews style property which is located within short walking distance of all your essential day to day needs. The property is essentially offering family size living accommodation but at a first time buyers price.
The deceptively spacious living accommodation comprises of entrance vestibule, front lounge with double internal doors to a separate rear dining room with feature fireplace, a fitted kitchen with built in oven and hob, first floor landing (with space to create a loft conversion subject to the necessary permissions), 3 excellent size bedrooms and a good sized bathroom with suite and shower.
Gas central heating and uPVC double glazing contribute to the properties running costs whilst to the outside the property is complimented by a landscaped easy to maintain rear garden and a front forecourt area that our clients have utilised for off road parking.
As previously mentioned the property is ideal for accessing amenities whether that be local shops, Morrisons Superstore, Bredbury Train Station, bus route to Stockport, local schools or for the commuter access to the M60 motorway.
Ground Floor
Entrance Vestibule
Composite front entrance door with coloured frosted leaded light inserts, meter cupboard.
Lounge (13'0 x 16'4 max (3.96m x 4.98m max))
Laminate floor, internal door to entrance vestibule, uPVC double glazed front window, central heating radiator.
Dining Room (11'5 x 15'11 inc staircase (3.48m x 4.85m inc staircase))
Attractive feature fireplace and hearth with fitted gas fire, double internal doors to lounge, laminate floor, spindle staircase, open access to kitchen, door to under-stairs storage cupboard, central heating radiator.
Kitchen (8'0 x 8'11 max (2.44m x 2.72m max))
Fitted kitchen comprising of matching wall, drawer and base units, built in 4 ring gas hob, electric oven and extractor hood, single drainer stainless steel sink unit with cupboard under, side door to garden, tiled floor, open access to rear dining room, tiled splash-backs, uPVC double glazed side window.
First Floor
Landing
Spindle staircase. Potential space to create a staircase to a loft conversion subject to the necessary approvals.
Bedroom One (13'4 x 9'11 max (4.06m x 3.02m max))
Loft access, uPVC double glazed front window, central heating radiator.
Bedroom Two (11'4 x 9'10 max (3.45m x 3.00m max))
UPVC double glazed rear window, central heating radiator.
Bedroom Three (10'5 plus recess x 6'1 max (3.18m plus recess x 1.85m max))
UPVC double glazed front window, central heating radiator.
Bathroom (7'10 x 8'10 max (2.39m x 2.69m max))
White suite comprising of panelled bath with overhead shower, pedestal wash hand basin and low level wc suite, ceiling spot-lights, 2 side frosted uPVC double glazed side windows, central heating radiator.
Outside
Paths And Driveways
This row of properties does have a right of way pathway that runs along the rear boundary of the properties. The front garden area is flagged and is used for off road parking for a couple of vehicles. Potential purchasers may wish to approach the Local Council for the necessary permissions to drop the front kerb.
Gardens
To the rear is an easy to maintain mainly flagged rear garden with additional timber decking area complimented by well fenced boundaries and rear gate. Adjoining the property to the rear is a brick built additional store which houses the central heating boiler. To the front the garden area is flagged with fenced side boundaries.
You may download, store and use the material for your own personal use and research. You may not republish, retransmit, redistribute or otherwise make the material available to any party or make the same available on any website, online service or bulletin board of your own or of any other party or make the same available in hard copy or in any other media without the website owner's express prior written consent. The website owner's copyright must remain on all reproductions of material taken from this website.
Property Location
Similar Properties
Terraced house For Sale Stockport Terraced house For Sale SK6 Stockport new homes for sale SK6 new homes for sale Flats for sale Stockport Flats To Rent Stockport Flats for sale SK6 Flats to Rent SK6 Stockport estate agents SK6 estate agents



.png)











