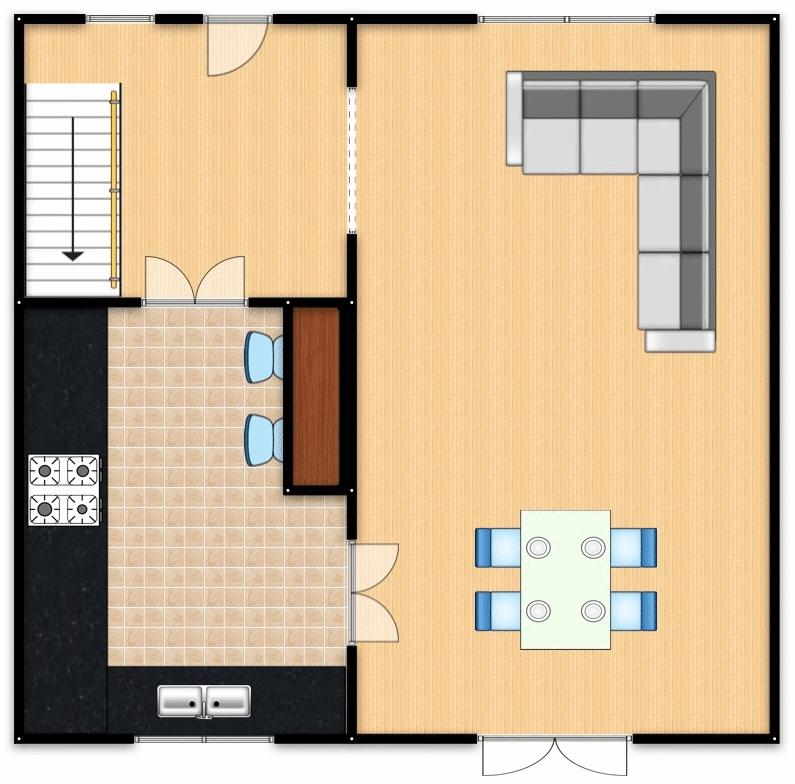3 Bedrooms Terraced house for sale in Hiley Road, Eccles, Manchester M30 | £ 140,000
Overview
| Price: | £ 140,000 |
|---|---|
| Contract type: | For Sale |
| Type: | Terraced house |
| County: | Greater Manchester |
| Town: | Manchester |
| Postcode: | M30 |
| Address: | Hiley Road, Eccles, Manchester M30 |
| Bathrooms: | 1 |
| Bedrooms: | 3 |
Property Description
The first to see this house will buy it! 60ft garden, 21ft family lounge, stunning condition throughout, gated off road parking and no chain! This excellent home is a credit to the current owners who have lovingly and carefully undertaken a significant programme of works that must be viewed to be fully appreciated! Additional benefits include a boarded loft space, extended four-piece bathroom, new internal doors, new boiler (2 years ago) and a new roof (2015)! The property opens into a light and welcoming entrance hallway with separate double doors leading into the family sized lounge and modern fitted kitchen. Upstairs you will find three well-proportioned bedrooms and an extended four-piece bathroom. Fully double glazed, gas central heated and alarmed (including video intercom system) Externally the property enjoys a terrific plot with gated off-road parking to the front and a well-kept garden complete with a patio area, outhouse and lawned area surrounded by flowering borders to the rear. The rear benefits from the sun most of the day. Due to the size of the rear garden extending the property would add further space to this already generous family home! Contact the office on for more information or to book your viewing!
Entrance Hallway
A spacious and welcoming entrance hallway complete with a uPVC door to the front, double glazed window to the front, wall light point and laminate flooring. An archway opens into the lounge and double doors open into the kitchen. Stairs lead up to the 1st floor landing. Alarm panel.
Lounge/Diner (21' 9'' x 9' 7'' (6.62m x 2.92m))
A large, family sized lounge measuring over 21 ft in length with living and dining space. French doors open onto the attractive garden to the rear, double glazed window to the front, ceiling light point, two wall-mounted radiators and laminate flooring. Video intercom system. Three TV, telephone and Ethernet points
Kitchen (10' 6'' x 7' 7'' (3.20m x 2.31m))
Fitted with a modern range of wall and base units with complementary roll top work surfaces and integral stainless steel sink and drainer unit. Integrated four ring gas hob and self cleaning oven. Integrated dish washer. Space for fridge/freezer and a washing machine. Double glazed window to the rear, ceiling light point, wall-mounted radiator, tiled splash-backs and tiled floors. Breakfast bar. Separate double doors open into the hallway and lounge.
First Floor Landing
Wall light point, newly fitted carpeted floors and boarded loft space accessed via loft hatch and pull down ladder. Video intercom system.
Bedroom One (14' 2'' x 11' 2'' (4.31m x 3.40m))
Double glazed window to the rear, ceiling light point, wall-mounted radiator and laminate flooring. TV, telephone and ethernet point
Bedroom Two (12' 0'' x 10' 2'' (3.65m x 3.10m))
Double glazed window to the front, ceiling light point, wall-mounted radiator and laminate flooring. TV, telephone and ethernet point
Bedroom Three (9' 5'' x 7' 1'' (2.87m x 2.16m))
Double glazed window to the front, ceiling light point, wall-mounted radiator and laminate flooring. TV, telephone and ethernet point
Bathroom (9' 3'' x 5' 6'' (2.82m x 1.68m))
Fitted with a four piece suite comprising of low level W.C, bidet, hand wash basin and bath with shower over. Double glazed window to the rear, ceiling spot lights, tiled splash-backs and tiled floors.
Externally
To the front of the property is a block paved driveway providing off road parking with retractable gates. A shared ginnel provides access to the rear. To the rear is an approx. 60ft rear garden laid to lawn with a separate flagged patio area surrounded by flowering borders and wood panel fencing. There is a brick built outhouse that provides the ideal storage solution and could offer further development potential. The rear benefits from the sun in the afternoon
Property Location
Similar Properties
Terraced house For Sale Manchester Terraced house For Sale M30 Manchester new homes for sale M30 new homes for sale Flats for sale Manchester Flats To Rent Manchester Flats for sale M30 Flats to Rent M30 Manchester estate agents M30 estate agents



.png)











