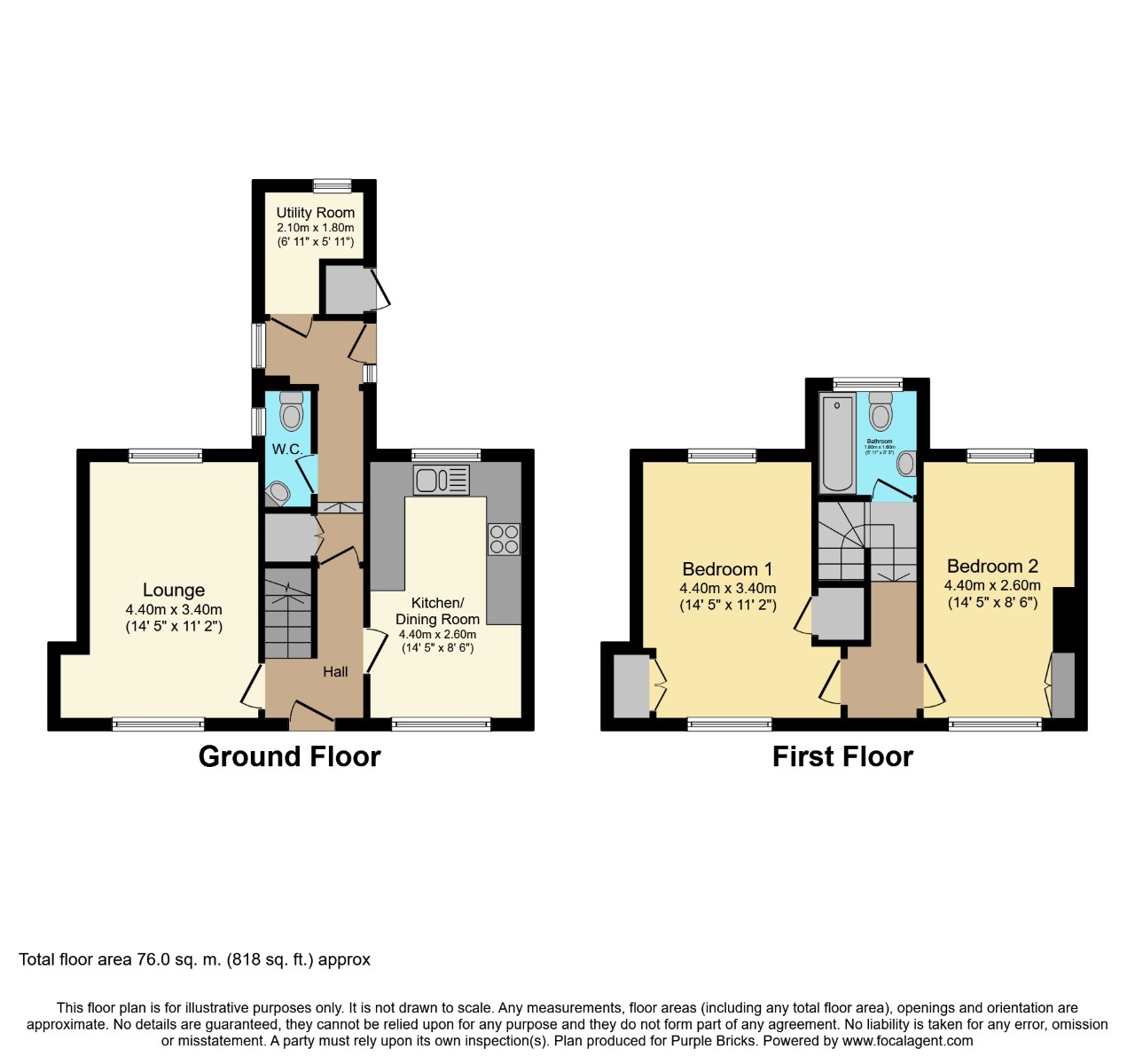2 Bedrooms Terraced house for sale in Hill Road, Arborfield, Reading RG2 | £ 280,000
Overview
| Price: | £ 280,000 |
|---|---|
| Contract type: | For Sale |
| Type: | Terraced house |
| County: | Berkshire |
| Town: | Reading |
| Postcode: | RG2 |
| Address: | Hill Road, Arborfield, Reading RG2 |
| Bathrooms: | 1 |
| Bedrooms: | 2 |
Property Description
A beautifully presented two double bedroom family home, backing onto a small green with the benefit of ground floor cloakroom, enjoying a quiet cul de sac setting in the popular and sought after village of Arborfield.
Boasting a fitted, dual aspect kitchen dining room with separate utility room, front to back living room, with views over the rear garden and green.
To the first floor are two 14'5 bedrooms with built in wardrobes, as well as modern family bathroom with new carpets and flooring throughout the house. There is gas central heating, allocated residents parking for 2 cars and double glazing through out.
This will make an ideal purchase for first time buyers, young family and buy to let investors alike.
Falling into catchment area for Farley Hill, The Coombes and the recently built and much sought after Bohunt secondary school.
Arborfield village offers easy access to both Reading and Wokingham, with ample local amenities, surrounded by outstanding countryside.
Viewings are essential to fully appreciate this wonderful home.
Entrance Hall
Window to side, doors to all rooms, built in storage cupboard, stairs to first floor, door to rear garden.
Downstairs Cloakroom
A modern fitted white suite with W.C. Wash hand basin, tiled splash backs. Double glazed window to side.
Living Room
14'5 x 11'6
Dual aspect via double glazed windows to front and rear, radiator.
Kitchen/Dining Room
14'5 x 8'6
Dual aspect with double glazed window to front and rear. Fitted with a range of matching eye and base level units, work tops with tiled splash backs with inset sink. Ample space and plumbing for domestic appliances. Space for table and chairs, wall mounted gas fired boiler, radiator.
Utility Room
7' x 6'
Front aspect with space for laundry appliances and additional storage
First Floor Landing
Doors to bedrooms and bathroom.
Bedroom One
14'5 x 11'5
Dual aspect via double glazed windows to front and rear, built in wardrobes, radiator.
Bedroom Two
14'5 x 8'6
Dual aspect via double glazed windows to front and rear, radiator, built in wardrobe.
Bathroom
A modern fitted white suite with enclosed bath, W.C. Wash hand basin, tiled splash backs. Double glazed window to front.
Front Garden
Path to front door with area of grass and stone feature
Rear Garden
A fully enclosed garden, backing onto small green. With large deck patio area. Further paved patio area, brick built shed. Gate to rear.
Allocated Parking
Residents allocated parking for 2 cars located to the front of the property
Property Location
Similar Properties
Terraced house For Sale Reading Terraced house For Sale RG2 Reading new homes for sale RG2 new homes for sale Flats for sale Reading Flats To Rent Reading Flats for sale RG2 Flats to Rent RG2 Reading estate agents RG2 estate agents



.png)











