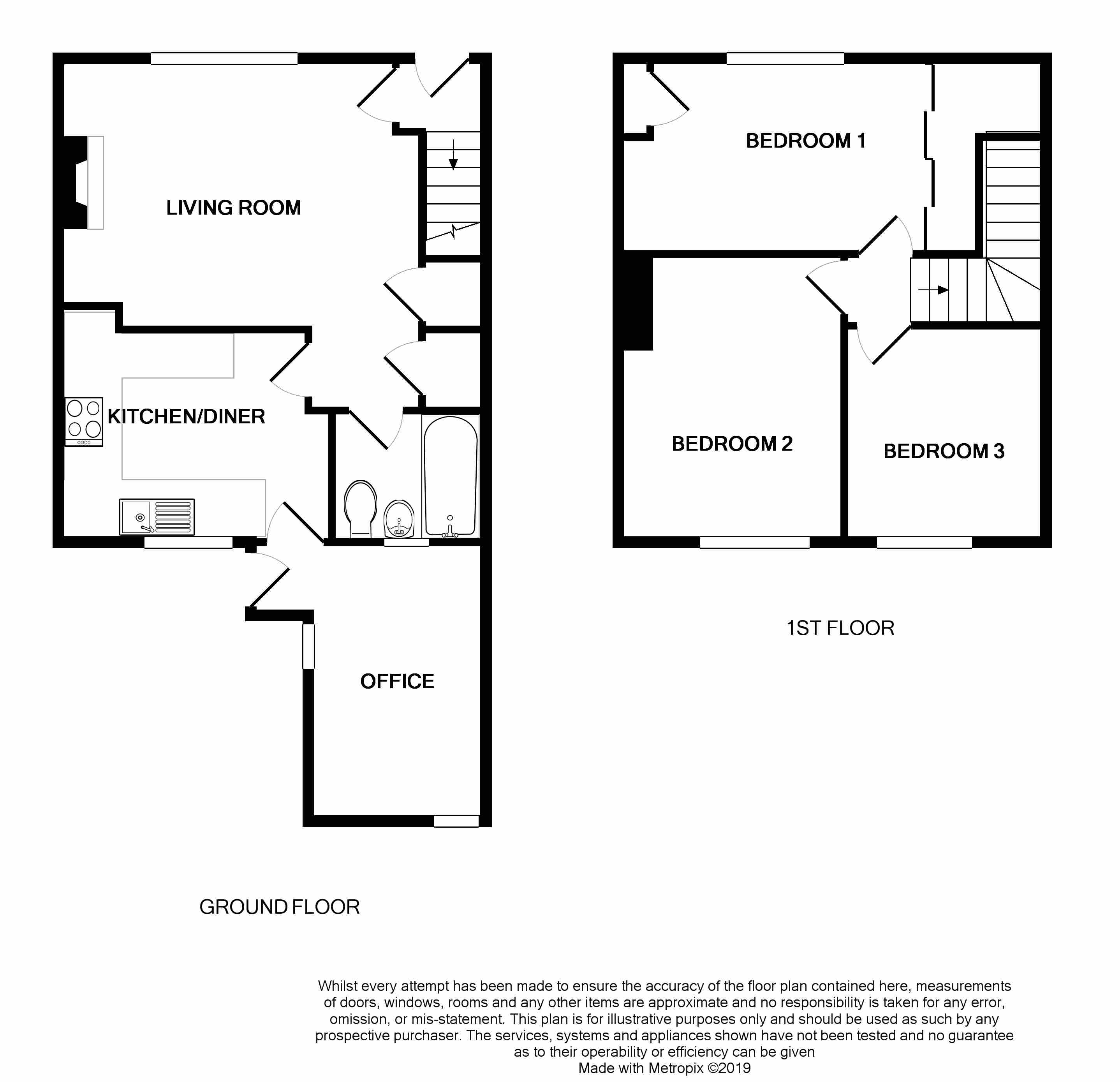3 Bedrooms Terraced house for sale in Hill View, Whitwell, Hitchin SG4 | £ 335,000
Overview
| Price: | £ 335,000 |
|---|---|
| Contract type: | For Sale |
| Type: | Terraced house |
| County: | Hertfordshire |
| Town: | Hitchin |
| Postcode: | SG4 |
| Address: | Hill View, Whitwell, Hitchin SG4 |
| Bathrooms: | 1 |
| Bedrooms: | 3 |
Property Description
The property
A traditionally built three bedroom family home, nicely presented throughout and featuring a well-appointed contemporary design kitchen, modern bathroom suite, separate lounge, office and three good sized bedrooms. Additional advantages include double glazing, gas heading via radiators and off-road parking for two cars. Outside the property stands on a well-maintained plot enjoying a sunny South facing rear aspect.
Accommodation
Ground Floor
Double glazed door opening into: -
Entrance Hall
Stairs rising to first floor, wood laminate flooring, radiator, door to: -
Living Room
11’5”max x 15’3”max (3.48m x 4.67m). Double glazed window to front, feature fireplace, built-in under stairs cupboard, wood laminate flooring, radiator, doorway to: -
Inner Lobby
Door to large walk in cupboard, door to kitchen. Door to:
Bathroom
A modern three-piece suite comprising a panelled bath with shower over, wash hand basin, low flush toilet, radiator, tiled walls and flooring, inset ceiling lights, radiator.
Kitchen/Diner
9’11” max x 11’9” max reducing to 10’8” (3.03m x 3.59m to 3.27m). A well-appointed contemporary design kitchen, comprising matching wall and base units incorporating an in-top sink unit, integrated electric hob and built in oven with extractor hood over, plumbing for automatic washing machine, breakfast bar, tiled flooring, radiator, double glazed door leading into: -
Office
11’9” x 7’3” (3.59m x 2.22m). Dual aspect double glazed windows to rear and side elevations, fitted worktops, double glazed door opening out to rear garden.
First Floor
Landing
Hatch to loft void, doors leading off to: -
Bedroom 1
8’5” x 12’2” max (2.58m x 3.71m). Double glazed window to front, built-in cupboard, fitted triple wardrobe with sliding doors, picture rail, radiator.
Bedroom 2
12’1” max by 9’7” max (3.70m x 2.93m). Double glazed window to rear overlooking the garden, picture rail, radiator.
Bedroom 3
9’0” x 8’5” (2.76m x 2.59m). Double glazed window to rear overlooking the garden, picture rail, radiator.
Outside
Block paved double width driveway immediately to front.
An attractive sunny South facing, landscaped and secluded rear garden with fenced boundaries, deck patio, shed and laid to lawn with feature pond.
Amenities and transport links
There are many nearby routes away from Whitwell which commuters will find ideal, including the A1M (J6) being just under 6 miles away - linking onto the M25 at junction 23. For trains to London with fast and regular services into Kings Cross (journeys times taking from about 25 minutes) the nearest stations are located at Stevenage (4 miles), Hitchin (6 miles), Knebworth (5.6 miles) and Harpenden (6.5 miles).
Local amenities found in Whitwell include shop/post office, a general store, a popular primary school, doctor's surgery and local pubs. Comprehensive shopping facilities can be found in nearby neighbouring towns of Hitchin, Stevenage and Harpenden.
Property Location
Similar Properties
Terraced house For Sale Hitchin Terraced house For Sale SG4 Hitchin new homes for sale SG4 new homes for sale Flats for sale Hitchin Flats To Rent Hitchin Flats for sale SG4 Flats to Rent SG4 Hitchin estate agents SG4 estate agents



.png)











