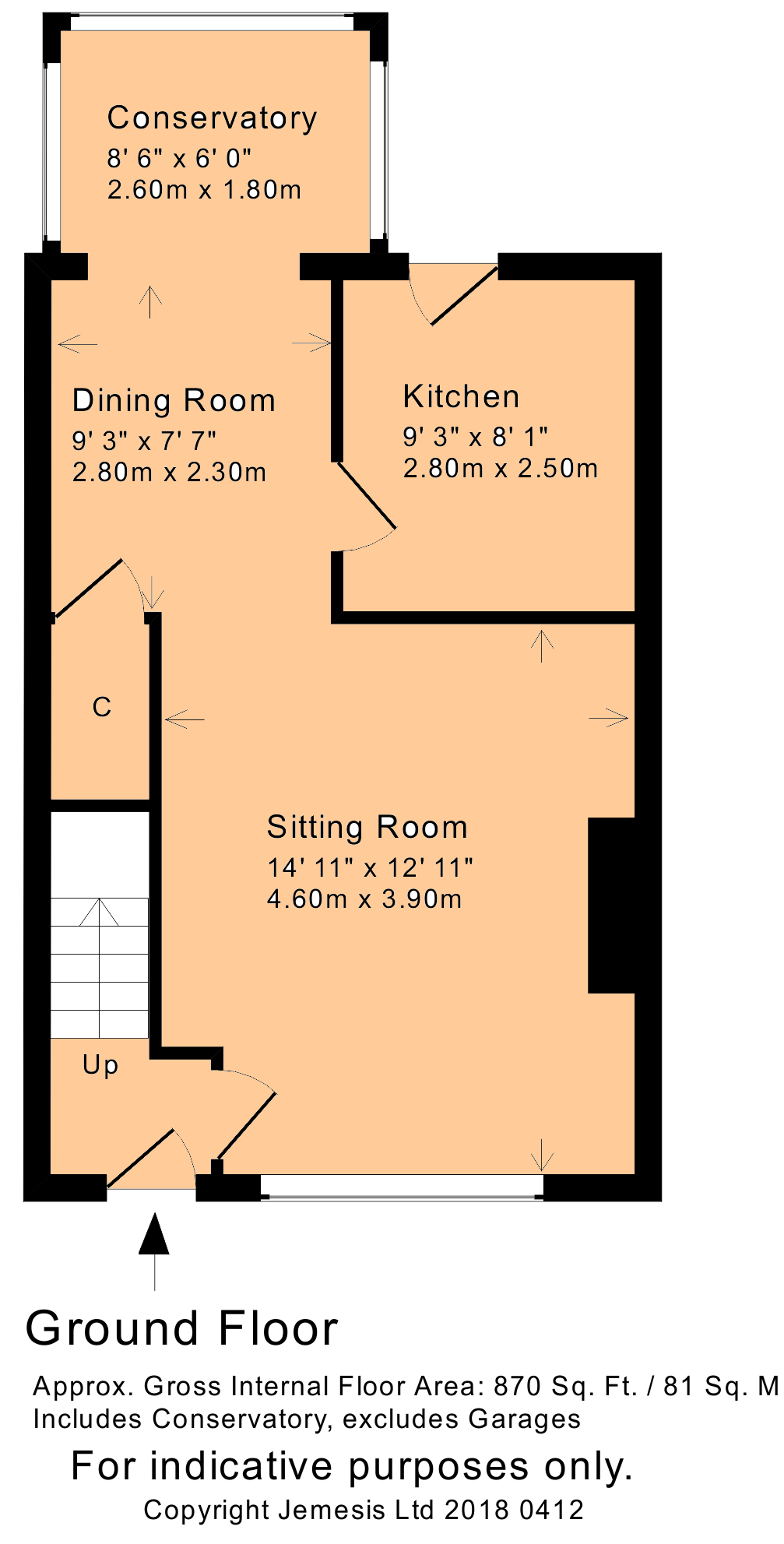3 Bedrooms Terraced house for sale in Hillcrest Drive, Bath BA2 | £ 315,000
Overview
| Price: | £ 315,000 |
|---|---|
| Contract type: | For Sale |
| Type: | Terraced house |
| County: | Bath & N E Somerset |
| Town: | Bath |
| Postcode: | BA2 |
| Address: | Hillcrest Drive, Bath BA2 |
| Bathrooms: | 1 |
| Bedrooms: | 3 |
Property Description
Description The house offers a large front garden mainly laid to lawn, off road parking for up to two cars and a garage on top of this! Built in the 1970's these houses are solid and gives you a great opportunity to make it your own. The current owners have looked after the property all their lives and it shows it's been a great family home. In the family semi, you can enjoys views over Ivy Avenue to the rear, with easily managed gardens and a peaceful location within sight of the park.
Downstairs you enter the property into the entrance hall with stairs in front. To the right you have the living room with a gas fire and views to the front. Following onto the rear you come to the separate dining room, leading onto the conservatory looking over the garden where you can admire the views. The kitchen has all the necessary facilities such as, sink and drainer, electric oven, gas hob and plumbing for a washing machine. Upstairs you have three bedrooms (two doubles and a generous single) and family bathroom. Double glazed throughout, gas CH, modern kitchen and bathroom fittings.
Bus route close by on Southdown Rd and plenty of green space for playing in the park between Hillcrest and Coronation Avenue.
Location Hillcrest Drive was constructed in the early 1970s on land once belonging to Sladebrook Farm. However, from the beginning of the 20th century, this part of the southern slopes of Bath was best known for a concentration of flower nurseries (the biggest of which was Blackmore & Langdon at Twerton Hill Nursery) including one run in 1911 by Matthew Coombe at the northern end of what is now Hillcrest Drive. In addition to Coombe's operation and Twerton Hill Nursery, Charles Wall also traded at the time from Melrose Nursery off Southdown Avenue
entrance hall Double glazed front door, coved ceiling, radiator, stairs to first floor.
Sitting room Double glazed front picture window, fireplace with fitted gas fire and back boiler, coved ceiling, radiator, archway to dining room.
Dining room Understairs cupboard, archway to conservatory.
Conservatory Double glazed side and rear windows, radiator.
Kitchen Double glazed side window, double glazed rear door to gardens, range of modern base and wall units with inset sink/drainer, inset gas hob with oven under and hood over, fitted fridge/freezer, plumbing for washing machine.
Landing Loft access, coved ceiling.
Bedroom 1 Double glazed rear window, radiator, dado rail, coved ceiling, range of fitted wardrobes and cupboards, original linen cupboard with immersion tank and shelving.
Bedroom 2 Double glazed front window, radiator, coved ceiling.
Bedroom 3 Double glazed rear window, radiator, coved ceiling.
Bathroom Double glazed front window, radiator, pedestal basin, low level W.C, panelled bath with shower over, part tiled walls, tiled floor.
Rear garden 28ft x 21ft max - L shaped east facing rear and side garden
Gravelled terrace behind garage, paved patio, lawn and flower beds/borders. Gated side access, fences to side and rear.
Garage & driveway Single garage with up and over door - internal measurements 15ft7 x 8ft max
Driveway to front for at least two vehicles
front garden Lawned front garden with central planting area.
Property Location
Similar Properties
Terraced house For Sale Bath Terraced house For Sale BA2 Bath new homes for sale BA2 new homes for sale Flats for sale Bath Flats To Rent Bath Flats for sale BA2 Flats to Rent BA2 Bath estate agents BA2 estate agents



.png)











