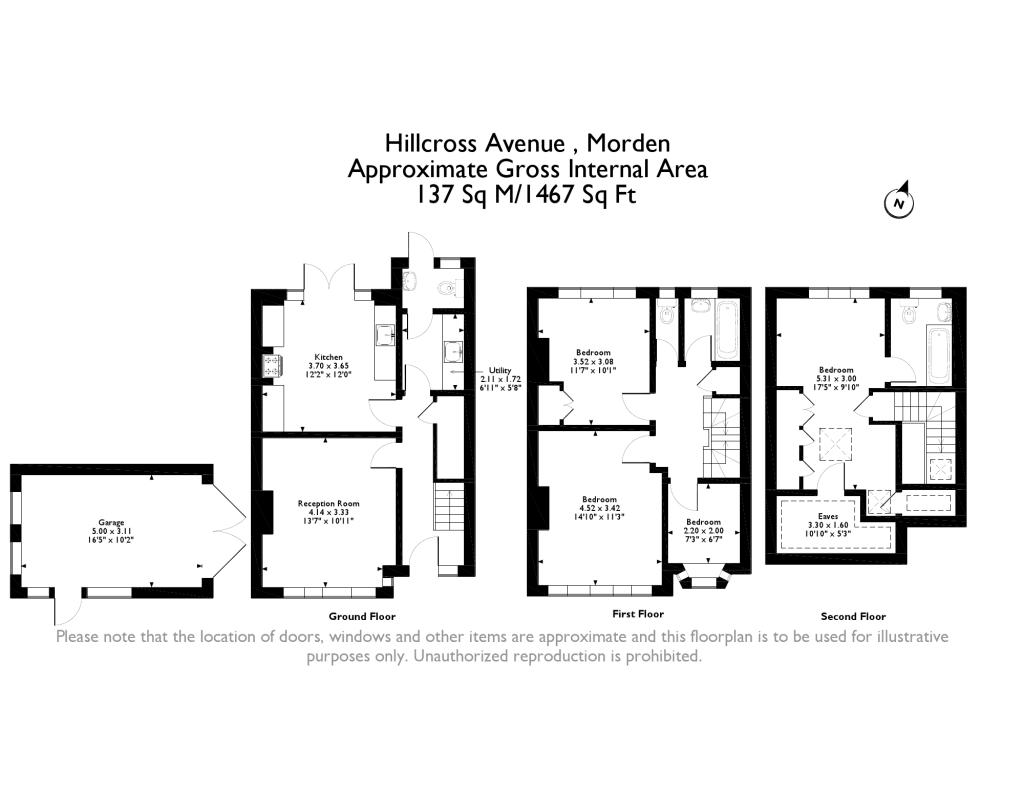4 Bedrooms Terraced house for sale in Hillcross Avenue, Morden SM4 | £ 585,000
Overview
| Price: | £ 585,000 |
|---|---|
| Contract type: | For Sale |
| Type: | Terraced house |
| County: | London |
| Town: | Morden |
| Postcode: | SM4 |
| Address: | Hillcross Avenue, Morden SM4 |
| Bathrooms: | 2 |
| Bedrooms: | 4 |
Property Description
No chain ~ Check 4 Houses are delighted to present this 4 bedroom terraced house ideally located in a tree lined avenue in Morden, within walking distance of South Merton train station, Morden underground station and Morden Road tram stop. Ground floor accommodation comprises entrance hallway, lounge with original fireplace and picture windows with contemporary stylish shutters, kitchen with integrated appliances and double doors leading onto the rear garden, utility room and cloakroom. On the first floor there are 2 double bedrooms with original fireplaces, single bedroom, family bathroom and separate wc. On the second floor there is the master bedroom with bespoke built in wardrobes and storage and an en-suite bathroom with bath. Furthermore the property benefits from off street parking, garage and private rear garden. Additionally Hillcross Primary School, Poplar Primary School and Hatfield Primary School are all within walking distance. Furthermore the A3 is a two minute drive by car leading to either central London or the M25. Viewings are highly recommended to fully appreciate this property and ideal location. Please call Check 4 Houses to arrange a viewing on .
Front Aspect
Gate and pathway leading to porch, shingle area, shrubs and borders.
Porch
Double glazed door and window to front aspect, wooden door into entrance hallway.
Entrance Hall
Wooden front door, doors to lounge, kitchen and utility room, stairs to first floor, under stairs storage cupboard housing fuse box, electric and gas meter, smoke alarm, smooth ceiling, picture rail and wooden flooring.
Lounge (13' 7'' x 10' 11'' (4.14m x 3.32m))
Double glazed windows with shutters to front aspect, door to entrance hallway, original decorative fireplace surround, picture rails, smooth ceiling, radiator and wooden flooring.
Kitchen (12' 0'' x 12' 2'' (3.65m x 3.71m))
Double glazed window to rear aspect, French doors to garden, range of wall and base units, sink with mixer tap, space for cooker, space for fridge/freezer, integrated dishwasher, space for dining table, smooth ceiling, inset down lighters, radiator and wooden flooring.
Utility Room (6' 11'' x 5' 8'' (2.11m x 1.73m))
Door to entrance hallway and cloakroom, range of wall and base units, sink with mixer tap, space for appliances and tile effect lino.
Cloakroom (5' 6'' x 2' 7'' (1.68m x 0.79m))
Frosted window and door to rear aspect, low level wc, wash hand basin, wall mounted gas boiler, inset down lighters, tile effect lino, door to garden and utility room.
1st Floor
Landing
Doors to all rooms, stairs to 2nd floor, access to storage cupboard with shelving, smooth ceiling and smoke alarm.
Bedroom 2 (14' 10'' x 11' 3'' (4.52m x 3.43m))
Double glazed windows with shutters to front aspect, feature fireplace and picture rail, smooth ceiling and radiator.
Bedroom 3 (11' 7'' x 10' 1'' (3.53m x 3.07m))
Double glazed window to rear aspect, fitted cupboard, feature fireplace with picture rail and radiator.
Bedroom 4 (7' 3'' x 6' 7'' (2.21m x 2.01m))
Double glazed window to front aspect, picture rail and radiator.
Bathroom (5' 0'' x 5' 6'' (1.52m x 1.68m))
Frosted double glazed window to rear aspect, wash hand basin, bath with shower attachment, radiator, extractor fan, smooth ceiling and partly tiled walls.
WC (5' 6'' x 2' 5'' (1.68m x 0.74m))
Double glazed frosted window to rear aspect and low level wc.
2nd Floor
Master Bedroom (17' 5'' x 9' 10'' (5.30m x 2.99m))
Dual aspect, double glazed window to rear aspect, 2 velux windows to front aspect, 2 eaves storage cupboards, door to en-suite, fitted wardrobes, smooth ceiling, inset down lighters, radiator and laminate flooring.
En-Suite (7' 9'' x 5' 9'' (2.36m x 1.75m))
Double glazed window to rear aspect, low level wc, wash hand basin, bath with shower attachment, heated towel rail, extractor fan and fully tiled walls.
Garage (16' 5'' x 10' 2'' (5.00m x 3.10m))
Single side door into garden. Double doors to front
Rear Garden (Approx: 63' 0'' x 19' 0'' (19.19m x 5.79m))
Fully enclosed private garden, lawn area, decking, mature shrubs and established plants, pathway and gate to rear access, access to garage at end of garden along with gated rear access, outside lights and outside water tap.
Parking
There is unlimited on street parking and parking access to the rear.
Additional Information
Council Tax Band 'D'
Freehold Property.
Property Location
Similar Properties
Terraced house For Sale Morden Terraced house For Sale SM4 Morden new homes for sale SM4 new homes for sale Flats for sale Morden Flats To Rent Morden Flats for sale SM4 Flats to Rent SM4 Morden estate agents SM4 estate agents



.jpeg)











