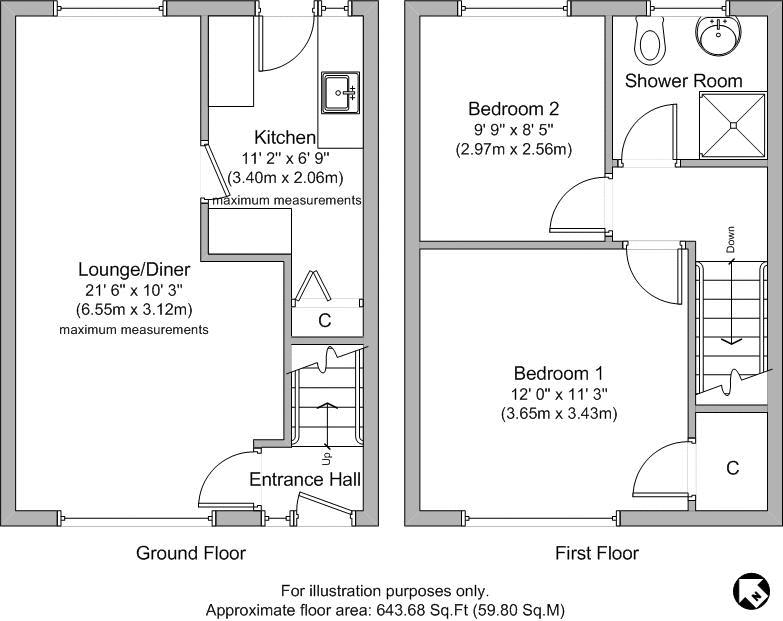2 Bedrooms Terraced house for sale in Hilton Drive, Sittingbourne ME10 | £ 200,000
Overview
| Price: | £ 200,000 |
|---|---|
| Contract type: | For Sale |
| Type: | Terraced house |
| County: | Kent |
| Town: | Sittingbourne |
| Postcode: | ME10 |
| Address: | Hilton Drive, Sittingbourne ME10 |
| Bathrooms: | 1 |
| Bedrooms: | 2 |
Property Description
Situated in one of the most sought after locations for families, this two bedroom terrace house is positioned within a stone’s throw of grove park’s ever popular primary school, and is offered for sale with no forward chain.
The internal accommodation is in need of modernisation, and comprises an entrance hall, lounge/diner, kitchen, first floor landing, two bedrooms, and a shower room.
Further features include UPVC double glazing, gas fired central heating, front and rear gardens, and a garage to the rear.
Hilton Drive forms part of the Grove Park development, situated to the West side of Sittingbourne. A parade of shops, bus routes and a cricket ground are located within a short walk of the property. Convenient transport links via the A2/A249 are within easy reach.
Internal viewing is advised.
Entrance Hall
UPVC double glazed entrance door with side panel, artex ceiling, stairs to first floor landing, door to:-
Lounge/Diner (21' 6'' x 10' 3'' (6.55m x 3.12m) maximum measurements)
Dual aspect UPVC double glazed windows, coved and artex ceiling, double radiator, TV point, door to:-
Kitchen (11' 2'' x 6' 9'' (3.40m x 2.06m) maximum measurements)
Double glazed window and door to the rear aspect, electric cooker point, gas fired boiler supplying domestic hating and hot water, under stair storage cupboard housing utility meters.
First Floor Landing
Access to loft space, doors to:-
Bedroom 1 (12' 0'' x 11' 3'' (3.65m x 3.43m))
UPVC double glazed window to the front aspect, coved and artex ceiling, single radiator, built-in cupboard.
Bedroom 2 (9' 9'' x 8' 5'' (2.97m x 2.56m))
UPVC double glazed window to the rear aspect, coved ceiling, single radiator.
Shower Room
UPVC double glazed window to the rear aspect, tiled walls, a white suite comprising a low level WC, wash hand basin, and a tiled shower cubicle.
Exterior Front
Laid to lawn.
Exterior Rear
Mainly laid to lawn with various well established shrubs. Gate access to rear.
Garage
Garage en bloc with up and over door.
Property Location
Similar Properties
Terraced house For Sale Sittingbourne Terraced house For Sale ME10 Sittingbourne new homes for sale ME10 new homes for sale Flats for sale Sittingbourne Flats To Rent Sittingbourne Flats for sale ME10 Flats to Rent ME10 Sittingbourne estate agents ME10 estate agents



.png)










