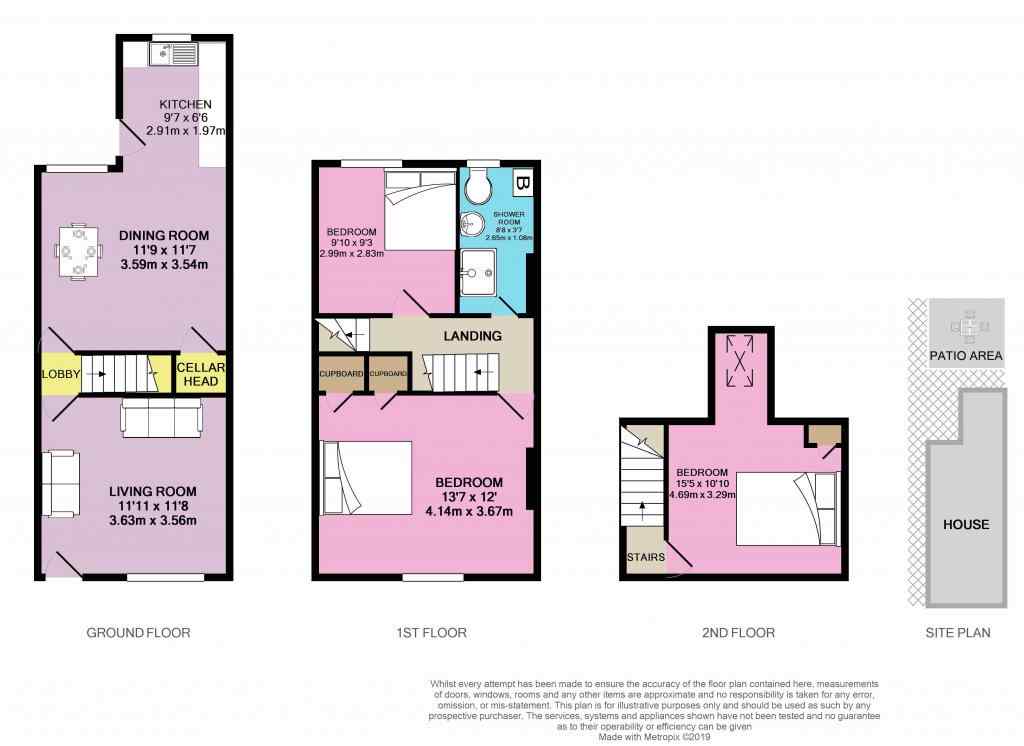3 Bedrooms Terraced house for sale in Hobart Street, Sheffield S11 | £ 135,000
Overview
| Price: | £ 135,000 |
|---|---|
| Contract type: | For Sale |
| Type: | Terraced house |
| County: | South Yorkshire |
| Town: | Sheffield |
| Postcode: | S11 |
| Address: | Hobart Street, Sheffield S11 |
| Bathrooms: | 1 |
| Bedrooms: | 3 |
Property Description
Guide price £135,000 to £145,000 With accommodation arranged over three floors and previously being used as a 4 bedroom student house, this must be viewed internally to be fully appreciated. The rear of the house has Government standard 4-inch thick insulation to keep bills down. Theres an offshot kitchen with space for all usual appliances leads you into the family sized dining area. To the front of the house, you step down into the lounge area which has been used as a 4th bedroom. The first floor has two double bedrooms with the master looking out over the front. The master also has lots of storage with over the stairs cupboard and a further, deep, built in wardrobe. Double bedroom two has built in shelving and desk and looks out over the back garden. The bathroom has a shower cubicle with Sink and WC. Up the attic stairs is a fantastic size double bedroom with dormer window and storage cupboard.
Hobart Street has a residents parking scheme in place.Within walking distance to Ecclesall Road, London Road and City Centre .
This home includes:
- Living Room
3.63m x 3.56m (12.9 sqm) - 11' 10" x 11' 8" (139 sqft)
The lounge area, previously used as a 4th bedroom has neutral decor and access through the front door. There's a built-in desk and a wardrobe. The door through to the house is a lockable fire door. - Dining Area
3.54m x 3.59m (12.7 sqm) - 11' 7" x 11' 9" (136 sqft)
A great family space with laminate flooring and a large window looking out over the back of the house. Open plan leading into the offshot kitchen. Access to the cellar head. - Kitchen
2.91m x 1.97m (5.7 sqm) - 9' 6" x 6' 5" (61 sqft)
Fully equipped kitchen with modern gloss finish, wall and base units. Built in electric oven and gas hob. Space for all usual appliances. - Master Bedroom
4.13m x 3.67m (15.1 sqm) - 13' 6" x 12' (163 sqft)
On the first floor, the Master Bedroom overlooks the front. A great sized room with over the stairs storage cupboard and extra built-in cupboard used as wardrobe space. Built in bedroom furniture in white with drawers, shelving and a desk. The bedroom door is a lockable fire door. - Bedroom (Double)
2.99m x 2.83m (8.4 sqm) - 9' 9" x 9' 3" (91 sqft)
Overlooking the back of the property with wardrobe, shelving, drawers, and a desk. The bedroom door is a lockable fire door. - Shower Room
2.65m x 1.08m (2.8 sqm) - 8' 8" x 3' 6" (30 sqft)
White bathroom suite with shower cubicle, WC and sink. Modern chrome effect radiator. - Attic Bedroom
4.69m x 3.29m (15.4 sqm) - 15' 4" x 10' 9" (166 sqft)
The attic bedroom is a fantastic space with a floor to ceiling built in cupboard and desk and drawers under the window. The bedroom door is a lockable fire door. - Garden
Number 34 has a low maintenance back garden with a raised patio area.
Please note, all dimensions are approximate / maximums and should not be relied upon for the purposes of floor coverings.
Additional Information:
Band A
Marketed by EweMove Sales & Lettings (Sheffield) - Property Reference 21085
Property Location
Similar Properties
Terraced house For Sale Sheffield Terraced house For Sale S11 Sheffield new homes for sale S11 new homes for sale Flats for sale Sheffield Flats To Rent Sheffield Flats for sale S11 Flats to Rent S11 Sheffield estate agents S11 estate agents



.png)











