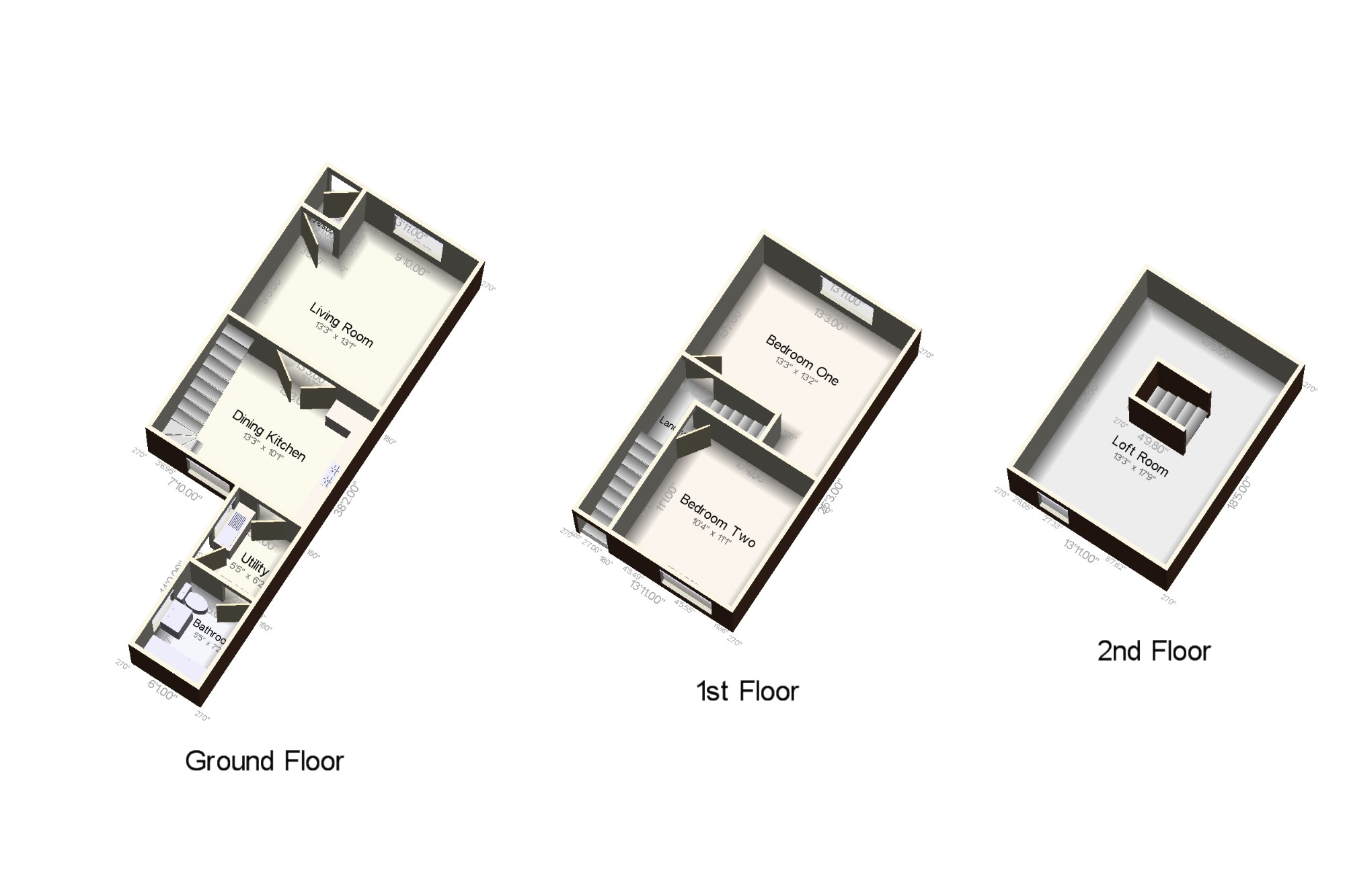2 Bedrooms Terraced house for sale in Hodder Avenue, Blackpool, Lancashire, . FY1 | £ 85,000
Overview
| Price: | £ 85,000 |
|---|---|
| Contract type: | For Sale |
| Type: | Terraced house |
| County: | Lancashire |
| Town: | Blackpool |
| Postcode: | FY1 |
| Address: | Hodder Avenue, Blackpool, Lancashire, . FY1 |
| Bathrooms: | 1 |
| Bedrooms: | 2 |
Property Description
An immaculately presented two bedroom mid terrace property that offers spacious accommodation throughout and boasts a converted loft room to the second floor. On internal inspection to the ground floor there is a good size living room, modern fitted dining kitchen, separate utility room and a modern three piece family bathroom. On the first floor there are two good size double bedrooms with a staircase giving access to the converted loft room. The property benefits from UPVC Double glazing, gas central heating and there is a low maintenance concrete yard to the rear of the property. Viewing highly recommended.
Immaculately Presented Spacious Mid Terrace House
Good Size Living Room, Modern Fitted Dining Kitchen
Two Double Bedrooms, Converted Loft Room
Modern Three Piece Bathroom, Utility Room
UPVC Double Glazing, Gas Central Heating
Rear Yard, Viewing Highly Recommended
Vestibule x . Laminate flooring.
Living Room 13'3" x 13'1" (4.04m x 3.99m). Double glazed uPVC window facing the front. Radiator and electric fire, laminate flooring.
Dining Kitchen 13'3" x 10'1" (4.04m x 3.07m). Double glazed uPVC window facing the rear. Radiator, laminate flooring. Fitted and wall and base units, integrated, electric oven, integrated, gas hob, overhead extractor, space for washing machine, dryer.
Utility 5'5" x 6'2" (1.65m x 1.88m). UPVC double glazed door, opening onto the yard. Double glazed uPVC window facing the side. Laminate flooring, part tiled walls. Fitted and base units, stainless steel sink.
Bathroom 5'5" x 7'2" (1.65m x 2.18m). Double glazed uPVC window facing the side. Radiator, vinyl flooring, spotlights. Low flush WC, panelled bath, shower over bath, pedestal sink and wash hand basin.
Landing x . Carpeted flooring.
Bedroom One 13'3" x 13'2" (4.04m x 4.01m). Double glazed uPVC window facing the front. Radiator, carpeted flooring, fitted wardrobes, built-in storage cupboard and boiler.
Bedroom Two 10'4" x 11'1" (3.15m x 3.38m). Double glazed uPVC window facing the rear. Radiator, carpeted flooring.
Loft Room 13'3" x 17'9" (4.04m x 5.4m). Double glazed velux window facing the rear. Carpeted flooring, built-in storage cupboard.
External x . To the rear of the property there is a low maintenance concrete yard with a brick built storage area.
Property Location
Similar Properties
Terraced house For Sale Blackpool Terraced house For Sale FY1 Blackpool new homes for sale FY1 new homes for sale Flats for sale Blackpool Flats To Rent Blackpool Flats for sale FY1 Flats to Rent FY1 Blackpool estate agents FY1 estate agents



.png)











